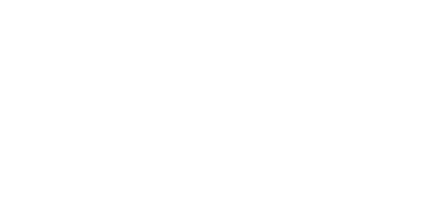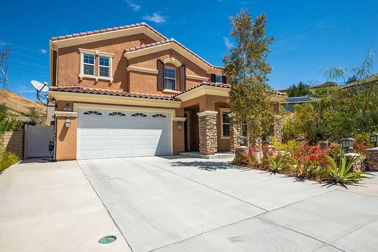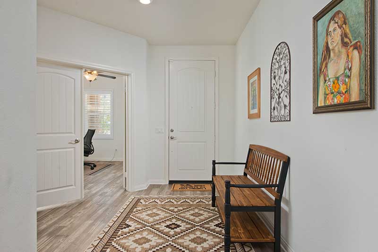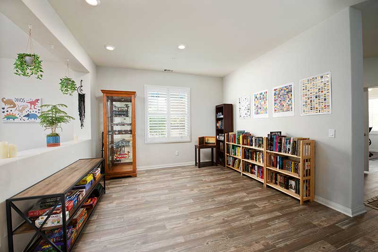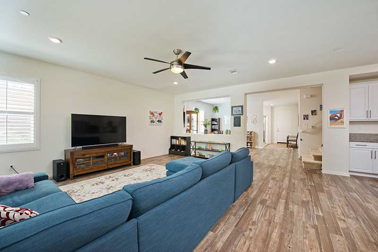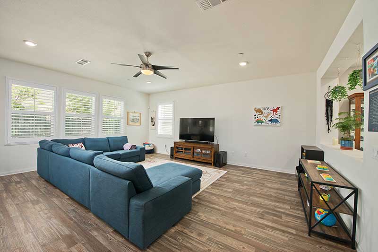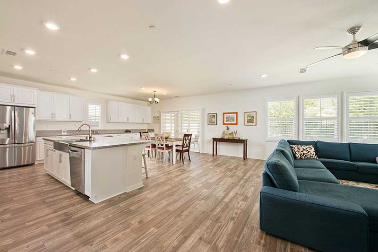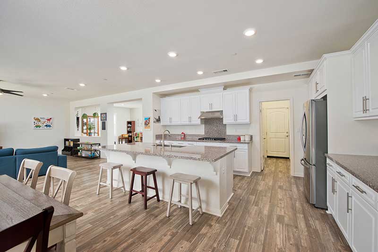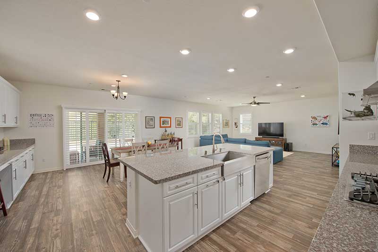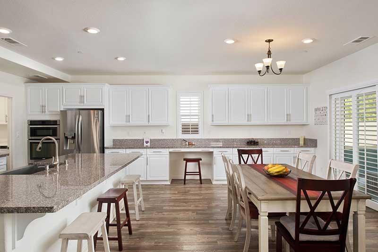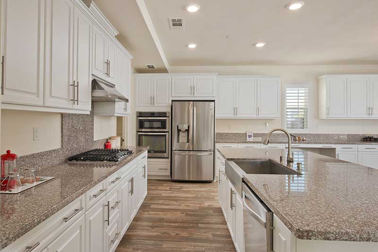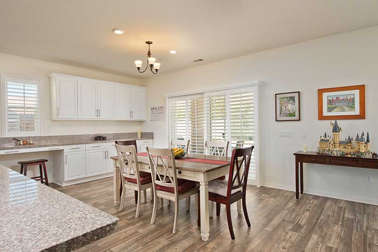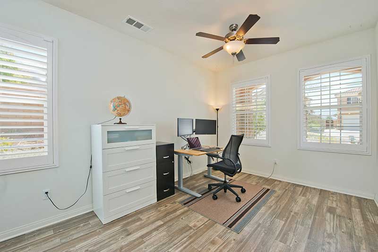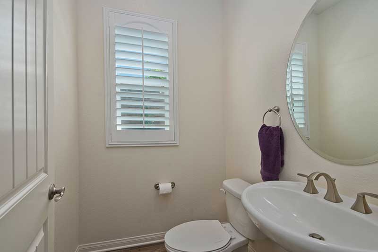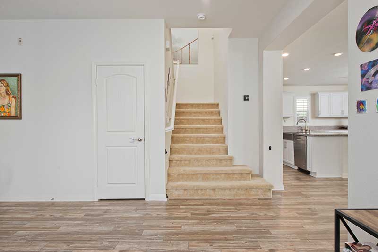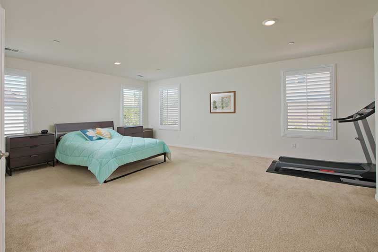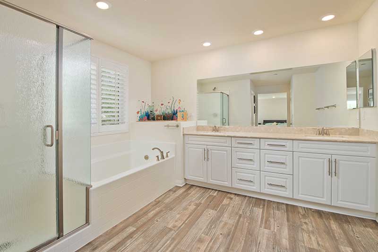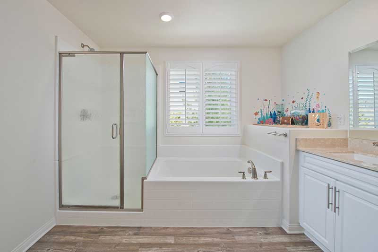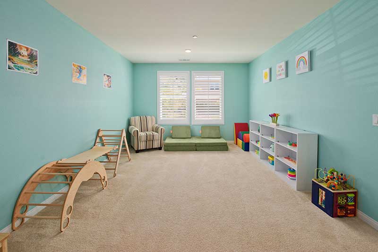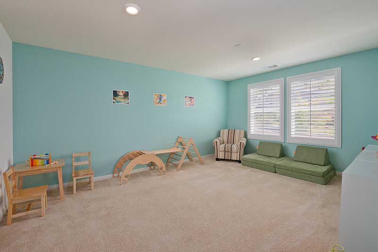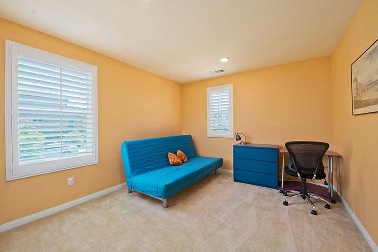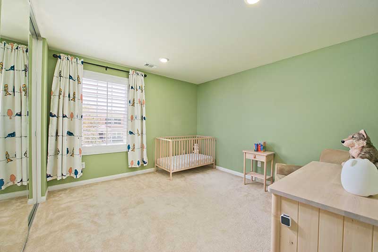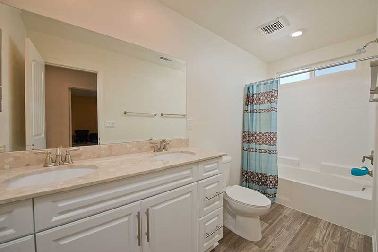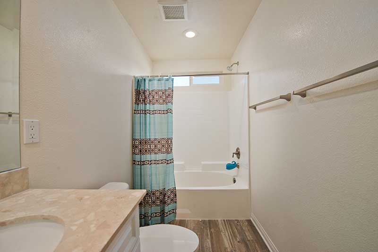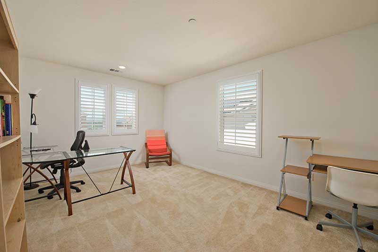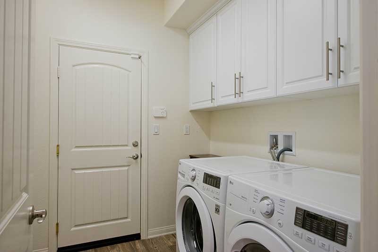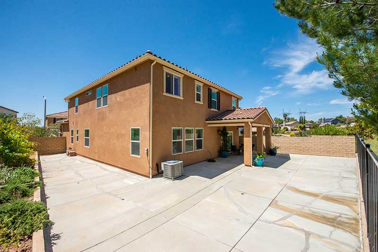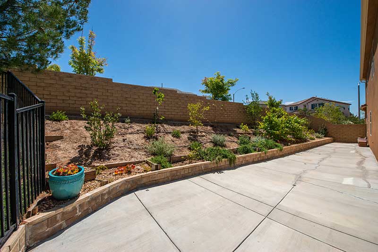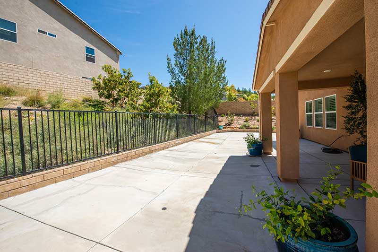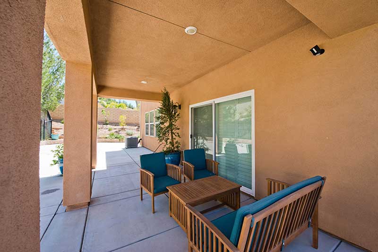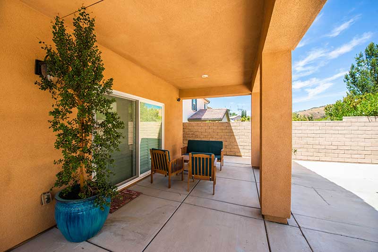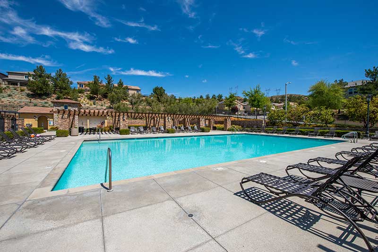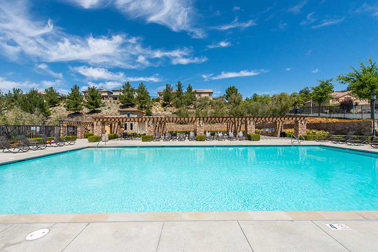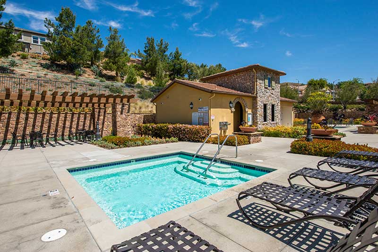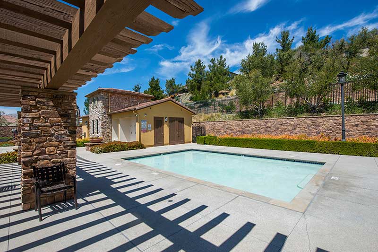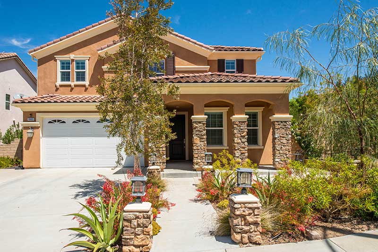
19803 Lanfranca Dr
Saugus, CA 91350
SOLD!
19803 Lanfranca Drive
Saugus, CA 91350
SOLD!
Find Similar Homes in the Same Community
Although this Plum Canyon home is sold, be sure to have a look at our Plum Canyon community report for extensive info about the community and current listings of homes for sale.
Home Description
Located within the desirable hillside Plum Canyon community in Saugus, this beautiful home boasts an open concept floor plan with 4 bedrooms, 2.5 baths, a loft and downstairs den/bonus room. Upon arrival, you’ll notice the lovely curb appeal of the stacked stone lighted entryway, front porch and re-landscaped front yard with drought tolerant plants and trees.
Details
| Beds | 5 |
| Baths | 2.5 |
| Living Area | 3,271 sq ft. |
| Built | 2016 |
| Mello Roos | NO |
Great Room
The light and airy great room creates an inviting atmosphere seamlessly connecting the kitchen and living room. The incredibly spacious kitchen has been upgraded with an extended kitchen island, extended upper and lower kitchen cabinets, granite countertops, stainless steel farmhouse sink, and stainless steel appliances including a microwave, oven, dishwasher, and a 5 burner cooktop with a hood. Enjoy a quick meal at the island breakfast bar or dining area with backyard views.
Flex Room/Den/Bonus
Adjacent to the great room is a flex room suitable for a variety of needs. The downstairs den/bonus room with double door entry is perfect for a home office and easily can be converted to a fifth bedroom.
Primary Bedroom & Bathroom
Upstairs you’ll find the oversized primary bedroom with double door entry and a large walk-in closet. The primary bath features an extended vanity with dual sinks, marble countertops, and a separate bathtub and rain glass shower.
Loft, Secondary Bedrooms & Bathroom
Just off the primary bedroom is the loft perfect for a game/play room. Just down the hall, you’ll find three additional nicely sized bedrooms with ample closet space. The upstairs hall bath features a shower/tub combo and has been upgraded with double sinks and marble countertops. There are additional built-in cabinets installed upstairs making storage convenient.
Features
Throughout the home you’ll notice the beautiful luxury vinyl flooring with a wood look, recessed lighting and All American Basswood Plantation Shutters with a 2 inch crown moulding on all the windows. The home is equipped with OWNED solar panels. Attached is a two car garage with a tankless water heater and direct access to the home. Just off the kitchen is the laundry room with upper cabinets and a double door pantry.
Back & Side Yards
The backyard has a nice covered patio area creating a perfect space to enjoy the outdoors and some shade. The yard wraps into the large side yard where you’ll find a beautiful garden area ready for your green thumb.
Amenities and Local Conveniences
HOA amenities include a sparkling pool, spa, kiddie pool, BBQs, outdoor seating and showers. Just a short drive from Plum Canyon Elementary School, Plum Canyon Park, and the new Skyline Ranch Plaza. No Mello Roos!
Property Video Tour
Got any Questions?
Connect With Matt & Meray Gregory
Matt & Meray Gregory of the Gregory Real Estate Group. We are the REALTORS® / Brokers & listing agents for the sale of this home in Saugus, CA.
Your Local REALTORS®
DRE# 01463326 | DRE# 01831112
I’m Interested
Please complete the form below and we will respond soon.
