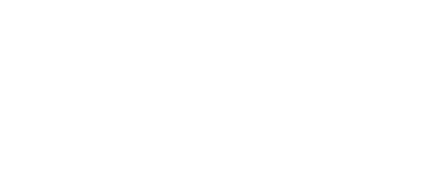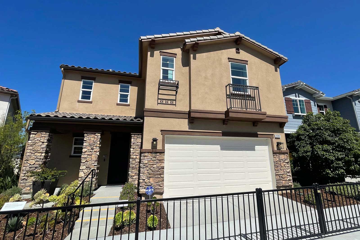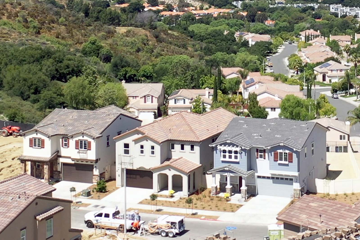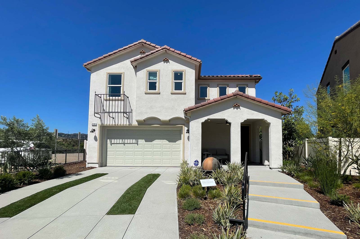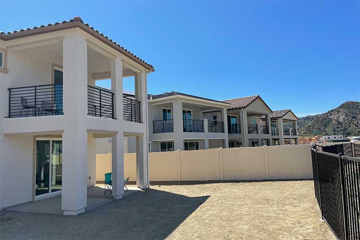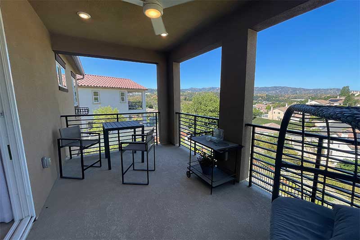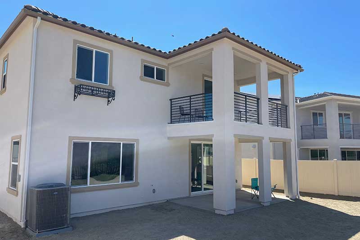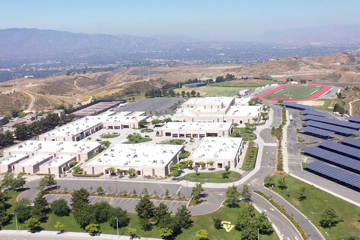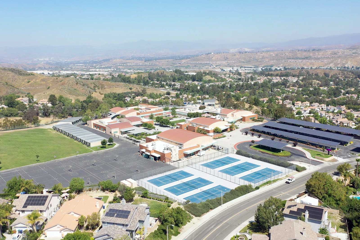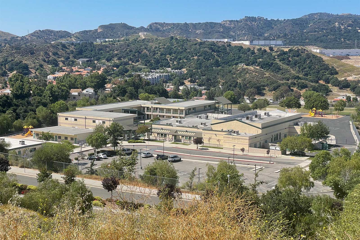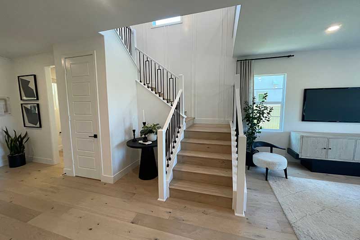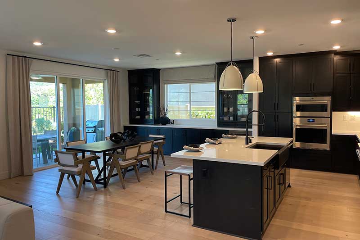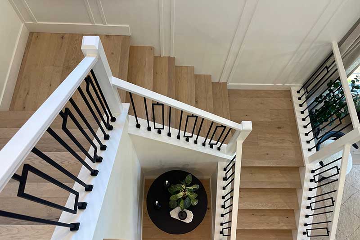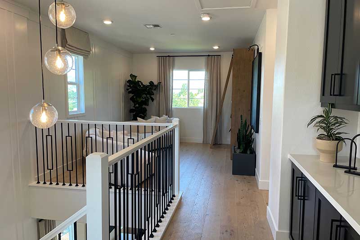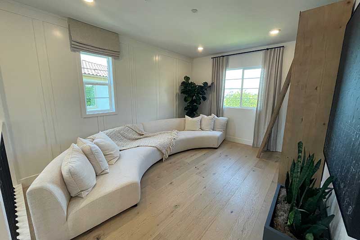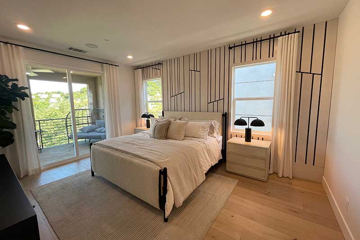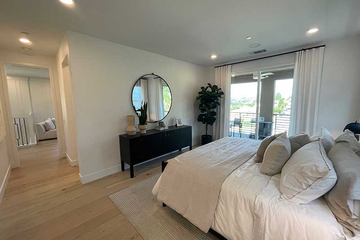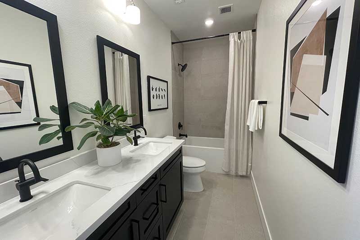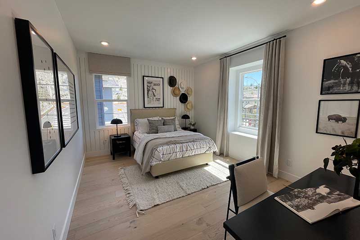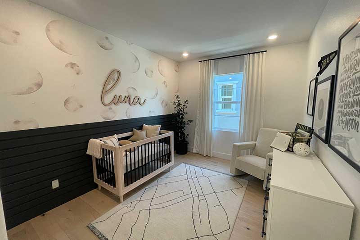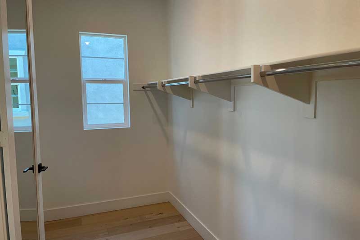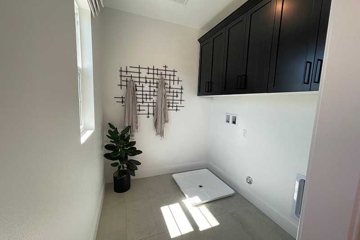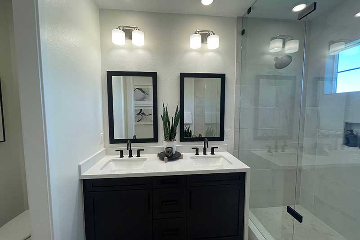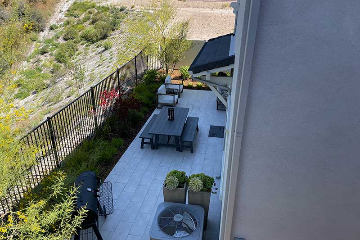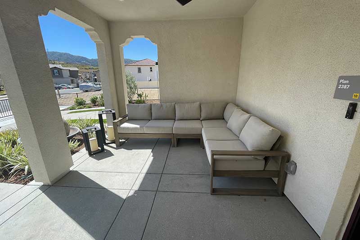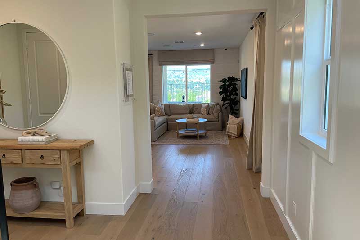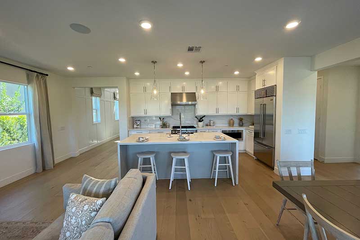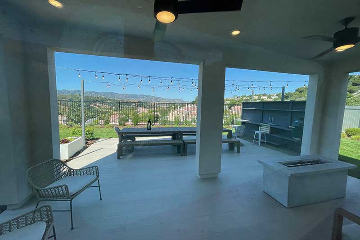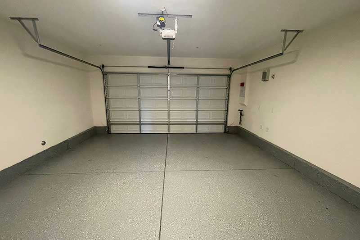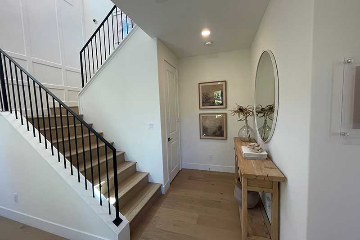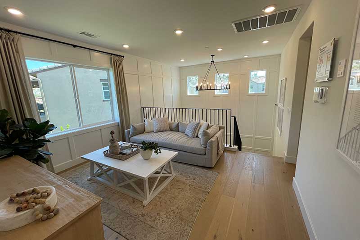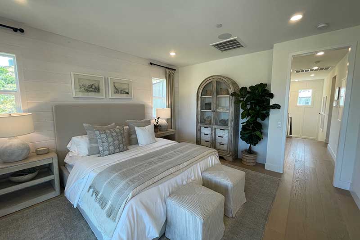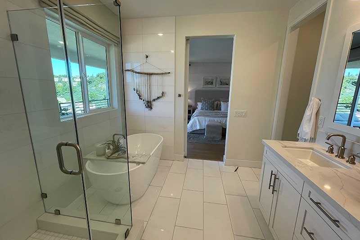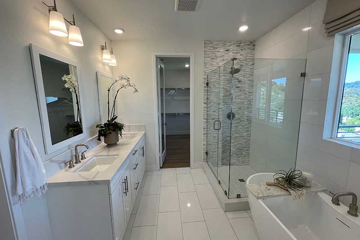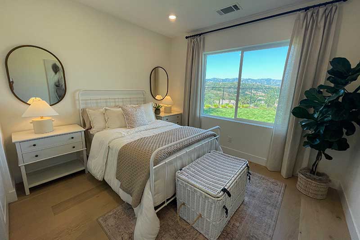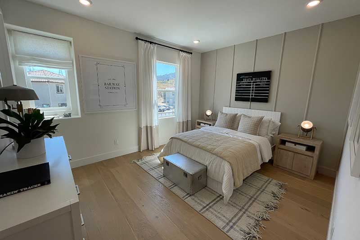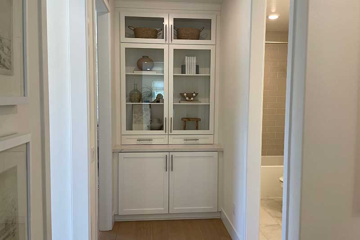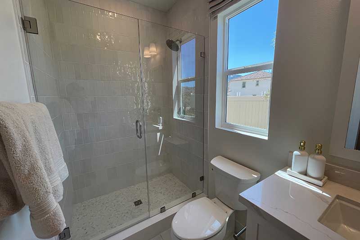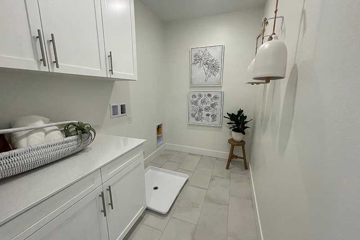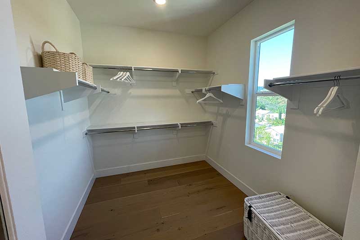New Trenton Heights Neighborhood in Newhall, CA
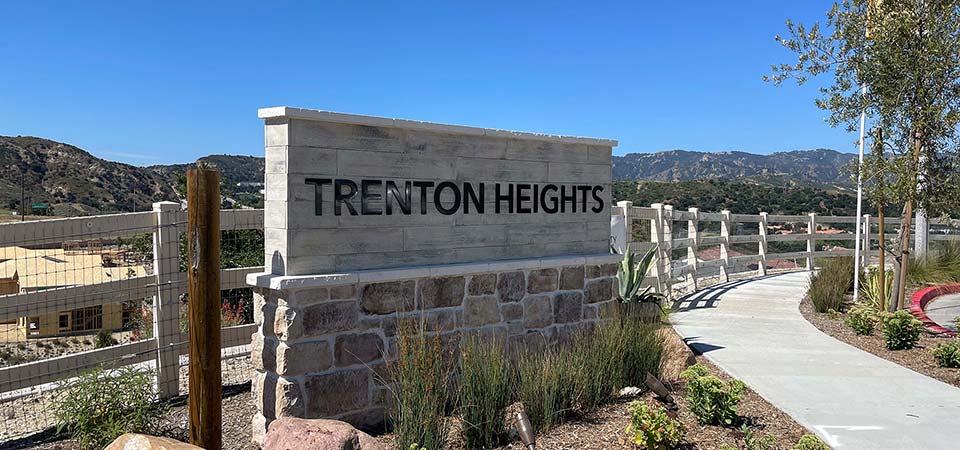
Now fully completed, Trenton Heights is a charming neighborhood located just next door to the Lantana Hills neighborhood, on the corner of Sierra Highway and Dockweiler Drive in Santa Clarita. It is comprised of contemporary homes in a peaceful setting, and conveniently located near commuter routes. This thoughtfully designed community offers a balanced blend of comfort and practicality, making it an appealing choice for homebuyers seeking modern living in a suburban environment. Scroll down to view photos, explore current listings, and learn more from our local insights.
NOTE: This website is NOT associated with the HOA.
Trenton Heights Quick Facts
Developed
2022 – 2024
Homes
Single Family
Gated
NO
HOA
YES
Community Theme
Contemporary


Trenton Heights Report By
Matt & Meray Gregory
[email protected]
As experienced REALTORS®, Brokers and local experts, we are especially well suited to represent those looking to buy a home in any new community. With us, there’s NEVER any sales pressure whatsoever!
Your Local REALTORS®
DRE# 01463326
DRE# 01831112
Trenton Heights Video
Since this community is now complete, we’ll be updating this video during the summer of 2025.
Description of Neighborhood and Homes
As of May 2025, the neighborhood is now complete. However, we’ll be visiting soon to check on the progress of the community recreation area and confirm the overall status before updating this post. Please note, the sales office is now closed.
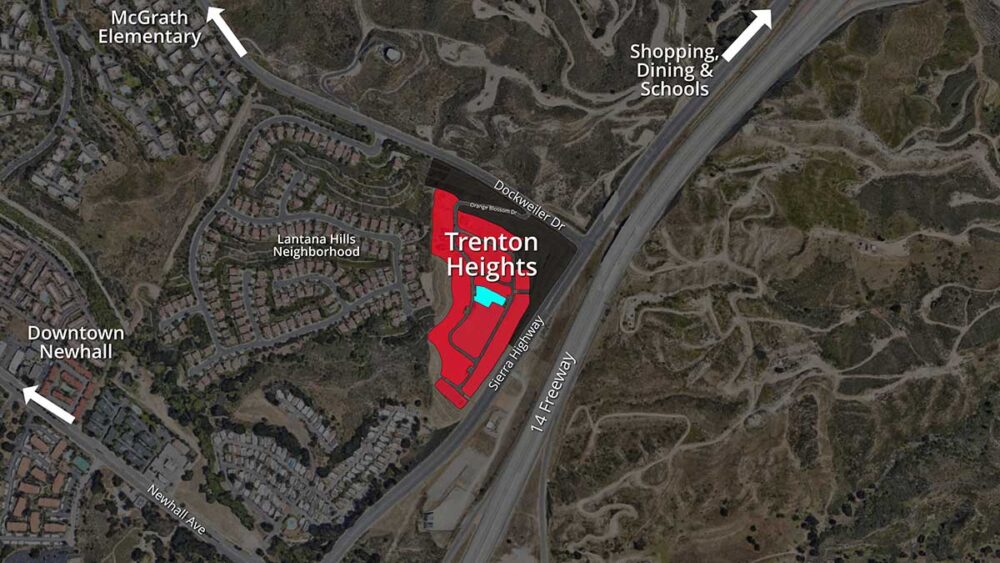
When entering Trenton Heights we first drive or take the sidewalk and walk down Orange Blossom Drive to reach the community. Portions of the neighborhood are situated with hills on 2 sides which helps block noise from outside the neighborhood. Of course, it’s too soon to know what the common area landscaping will be like, so we’ll save that for a future update.
There are three types of homes available, featuring three to five bedrooms, two and a half to three bathrooms, a loft, laundry room, porch, patio, and a 2-car garage. Notably, all of these models will be Energy Star Certified, ensuring their energy efficiency and environmental friendliness. Moreover, some of these homes offer a view, particularly those situated at the rear boundary of the neighborhood, with their backyards overlooking Lantana Hills. The scenic mountain views are truly enchanting, especially when the hills are covered in lush greenery following the winter rains.
Upon entry from the front porch there’s an inviting primary living space, encompassing a great room, dining area, and a kitchen. There’s also a coat closet and a half bathroom. With 9′ ceilings, the atmosphere feels open and airy throughout. Ascending to the second floor, you’ll find a versatile loft area, a beautiful primary bedroom with an adjoining primary bathroom, additional bedrooms, a second full bathroom, linen closet, and a laundry room. In fact, the largest model even features a bedroom and a full bathroom on the first floor, providing additional convenience and accessibility.
Trenton Heights Home Descriptions
All are traditional two story detached homes and the lots are available in various sizes with front and backyards. Other than the overall size and number of rooms, each of the homes are similar. Below we provide only very brief descriptions for quick reference only.
- Model 2163: This model is sized at approximately 2,163 SF and come with 3 bedrooms, 2.5 Bathrooms, a loft and a 2 car garage.
- Model 2346: Home is sized at 2,346 SF with 3 bedrooms, 2.5 bathrooms, a loft and a 2 car garage. The loft can be turned into a 4th bedroom.
- Model 2387: Sized at 2,387 SF with 5 bedrooms, 3 bathrooms, a loft and a 2 car garage. What makes this model different than the others is there is a full bathroom and a 5th bedroom on the first floor.
Homes For Sale in Trenton Heights
Click the blue button to see ACTIVE listings of Homes For Sale. Trenton Heights is a new community and it may be a while until resales appear in the local MLS.
Amenities and Common Areas
Community amenities planned include a recreation area with a clubhouse, swimming pool, hot tub and lounge areas. Naturally, there is a monthly HOA cost and prospective buyers should verify the amount before purchasing. There are also plenty of undeveloped hiking trails in the nearby foothills.
Local Conveniences & Schools
Although there are no convenience shopping or dining locations within the neighborhood, it’s approximately a 3 mile drive to Old Town Newhall and 4 to 5 miles to many more locations. By the way, over the past 10 years downtown Newhall has been revitalized and it’s now a favorite spot to enjoy a night of dining and entertainment.
Nearby schools include Golden Valley High, La Mesa Junior High, and it’s less than a mile to McGrath Elementary School.
Photo Gallery
We shot the photos while touring the original model homes. Keep in mind, the homes have been professionally staged by the builder. Click or tap any picture to display as slides.
Selling Your Home?
We’re always available to answer questions or provide you with a home value. Should you need representation to sell your home, we appreciate the opportunity to be of service.
Email Matt & Meray: [email protected]
