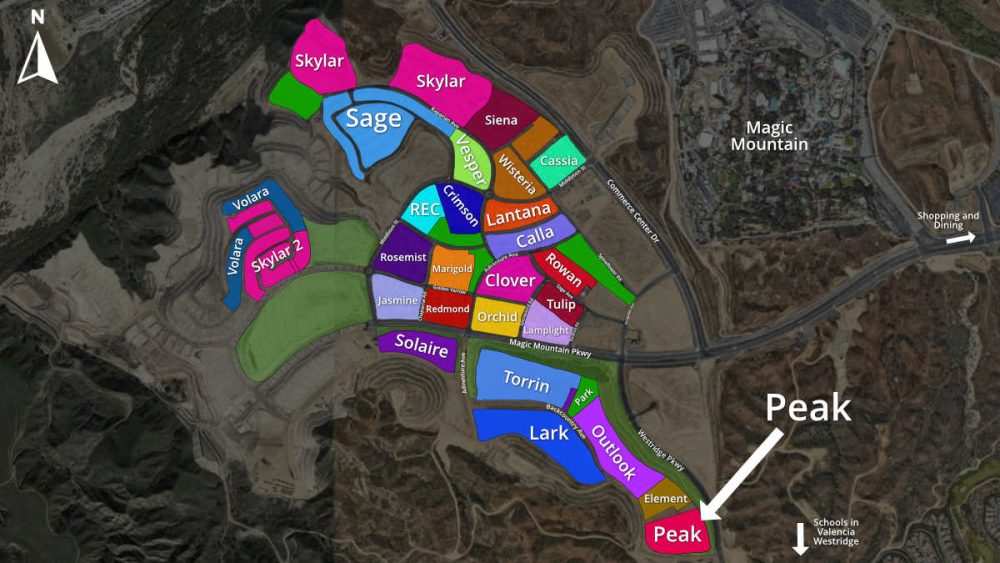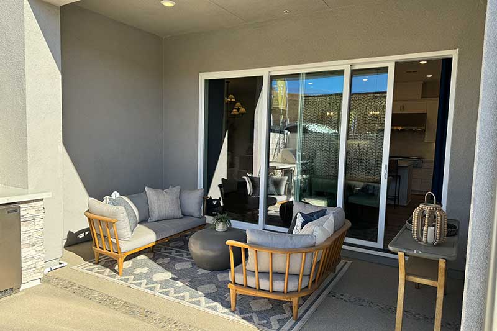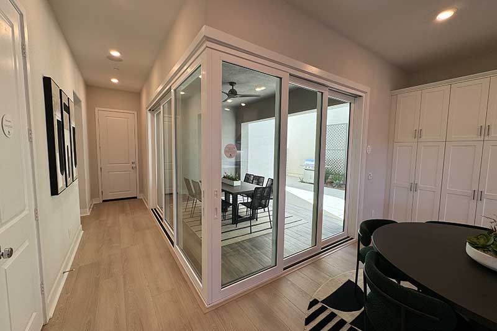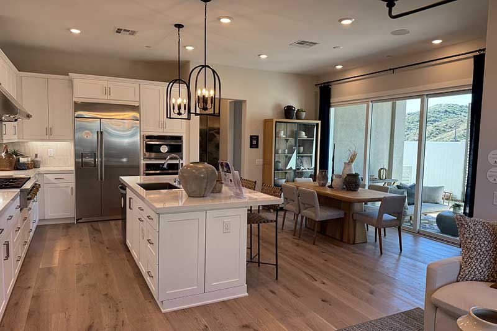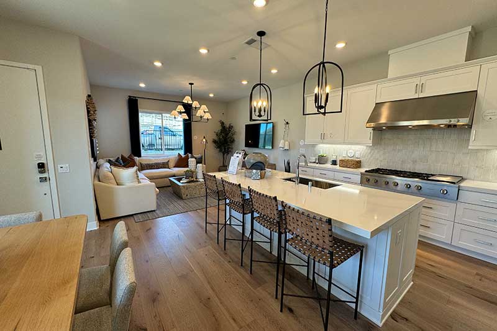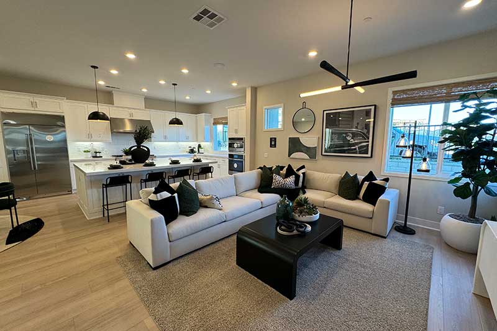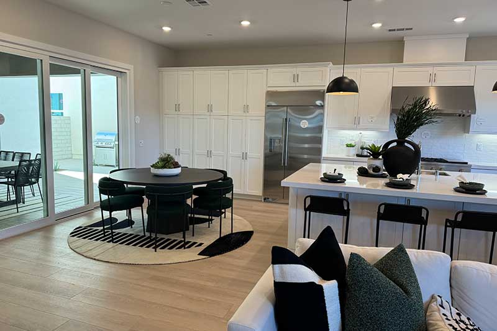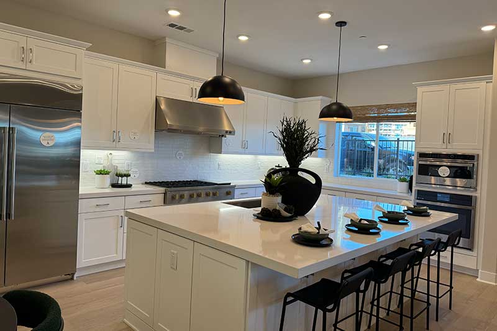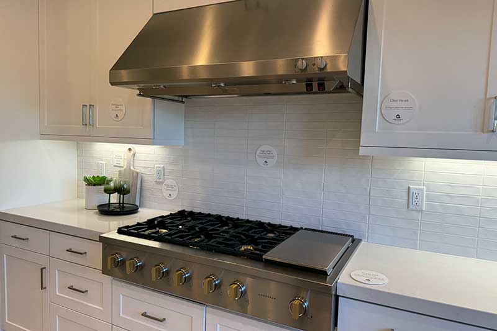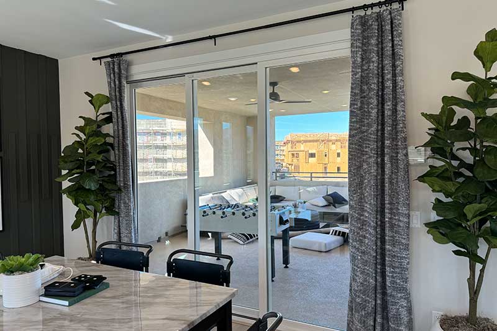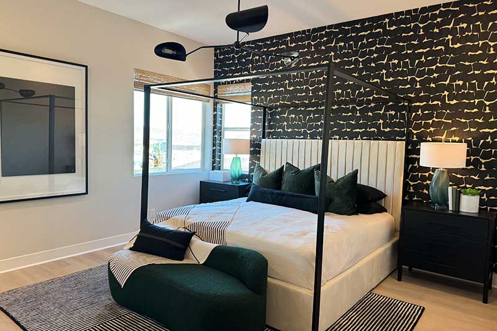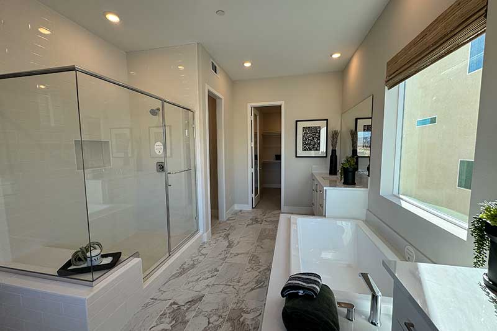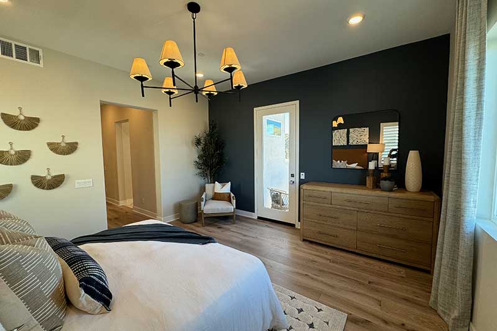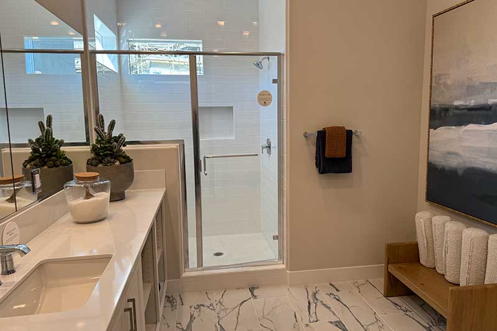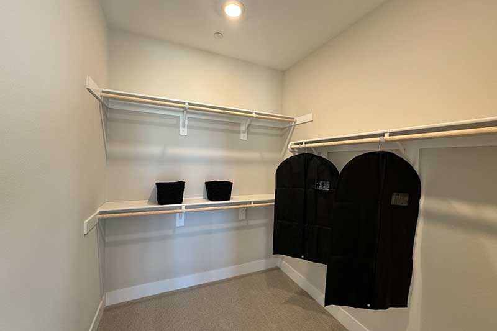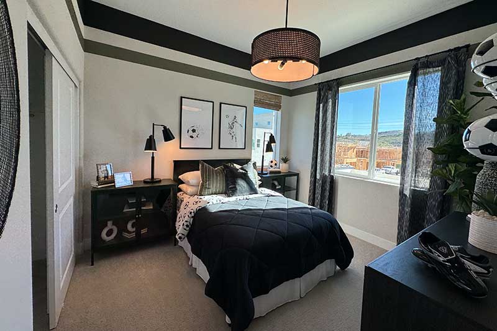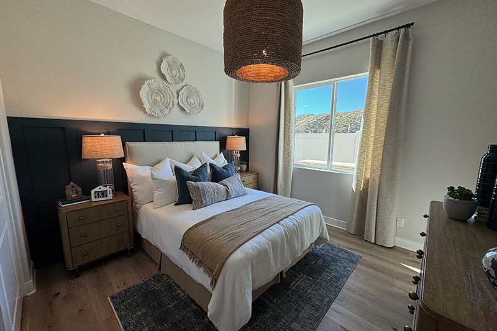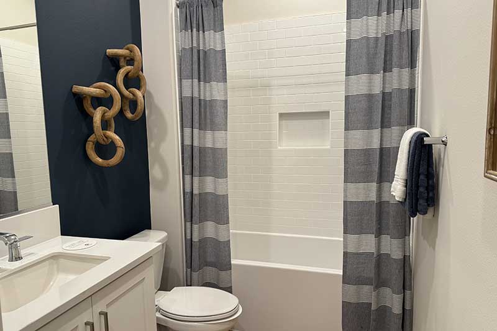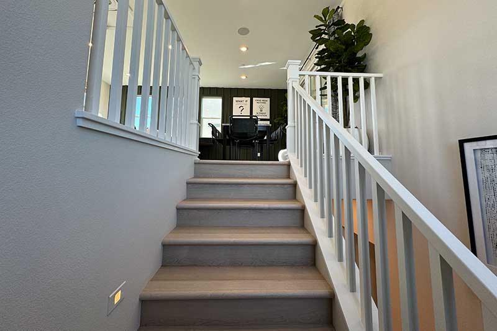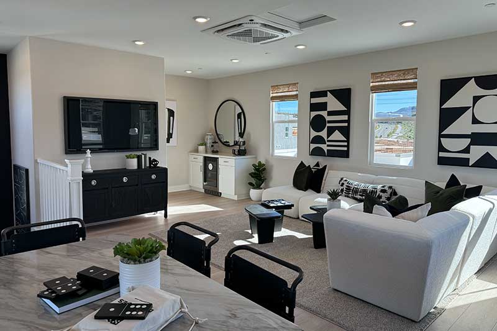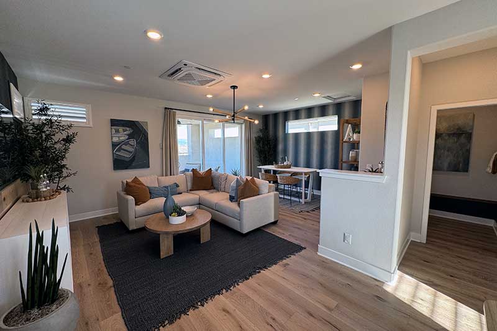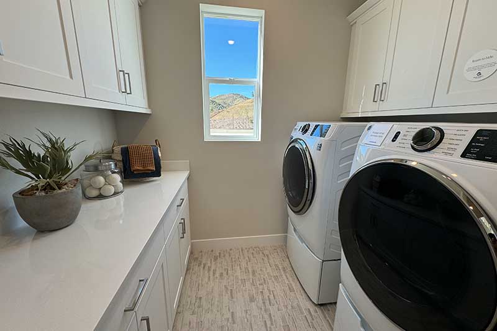Peak Neighborhood in Valencia, CA
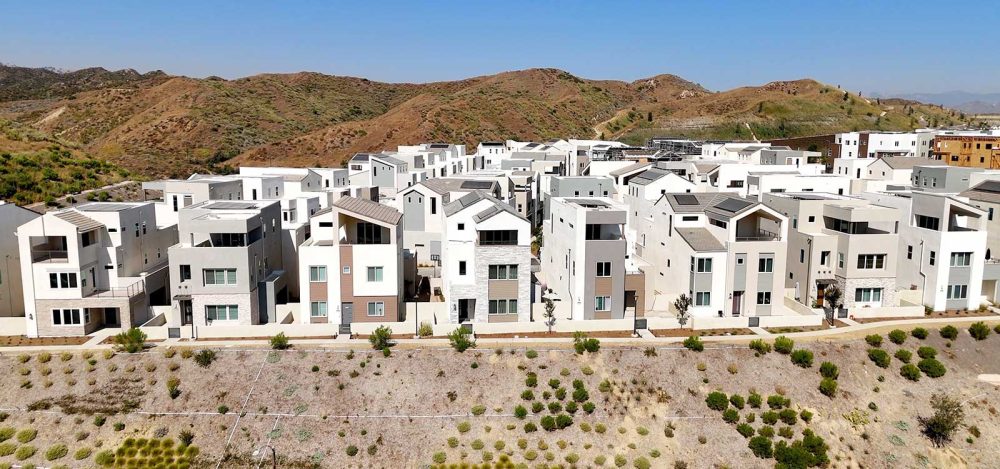
Peak is a compact neighborhood of detached homes currently undergoing construction, with plans for ongoing development through 2024. Situated within the expansive housing development adjacent to Magic Mountain, it is positioned just south of Magic Mountain Parkway and west of Westridge Parkway in Valencia, CA. For detailed insights, watch our video, read firsthand descriptions, and peruse images of the model homes below. Interested individuals can also find links to listings of new homes for sale in other nearby neighborhoods.
NOTE: This website is NOT associated with the builder or HOA manager for this neighborhood.
Peak Quick Facts
Developed
Began in 2023
Homes
Detached 3 Story
Mello Roos
Yes
HOA
Yes
Community Theme
New
Peak Neighborhood Video
Here is our latest video update from 2024, showcasing the nearly completed new neighborhood and homes.


Peak Neighborhood Report By
Matt & Meray Gregory
Contact Matt & Meray
As experienced REALTORS®, Brokers and local experts, we are especially well suited to represent those looking to buy a home in any new development. With us, there’s NEVER any sales pressure whatsoever!
Your Local REALTORS®
DRE# 01463326
DRE# 01831112
Listings of Homes For Sale in the Peak Subdivision
Click the blue button to see ACTIVE listings of only Peak detached condos for sale. Since it’s a small subdivision, there may be no homes on the market at a given time. We also suggest looking at all homes for sale in FivePoint Valencia. Additionally, you can access links to other nearby neighborhoods. Notably, Torrin and Solaire are neighboring subdivisions that share similarities with Peak and conveniently situated just down the street. Unfortunately, NOT ALL listings are shown on most real estate websites! As REALTORS®, we have access to coming soon listings that we can share with clients exclusively working with us. Contact us to schedule a consultation.
Attention Buyers!
Those interested in purchasing a brand new home in Peak or a home in any new development, be sure to take us with you on your first visit. Why? Because if you sign in at the sales office without us, we won’t be able to represent you with your purchase. We know all the right questions to ask to get the answers you need to make accurate and informed decisions.
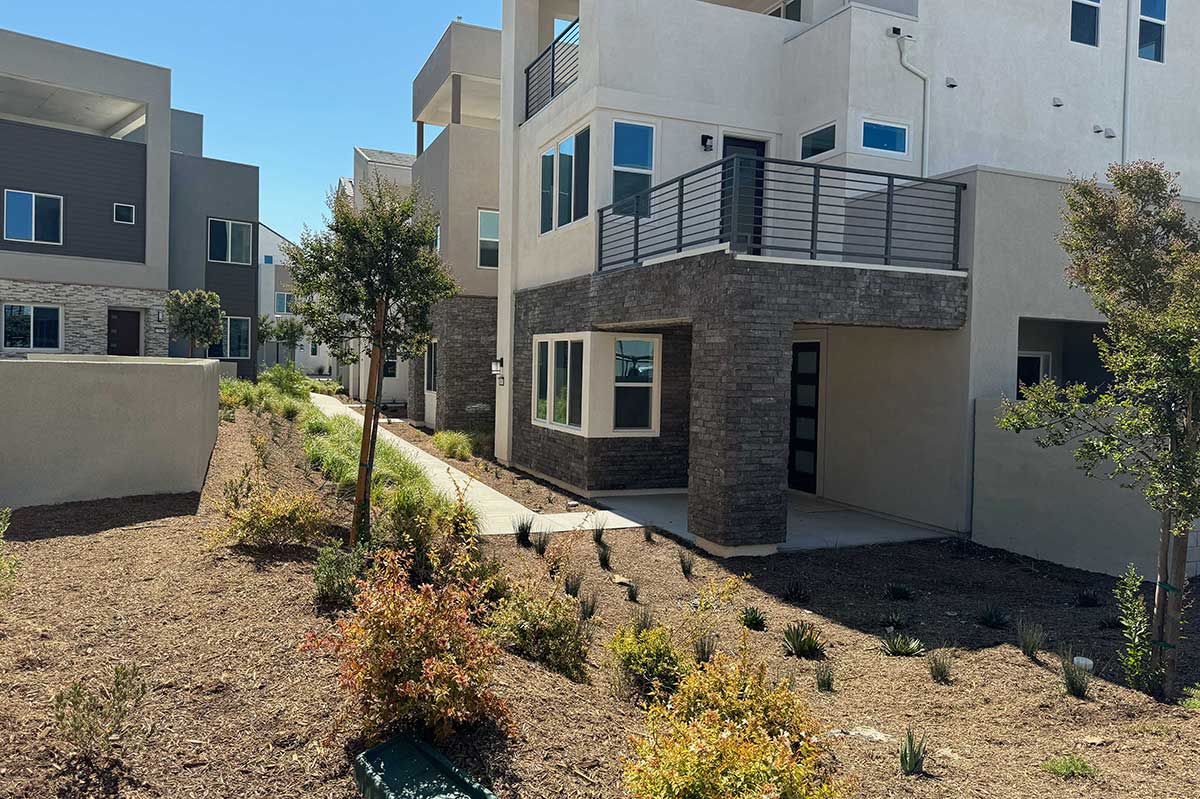 Peak Common Area
Peak Common Area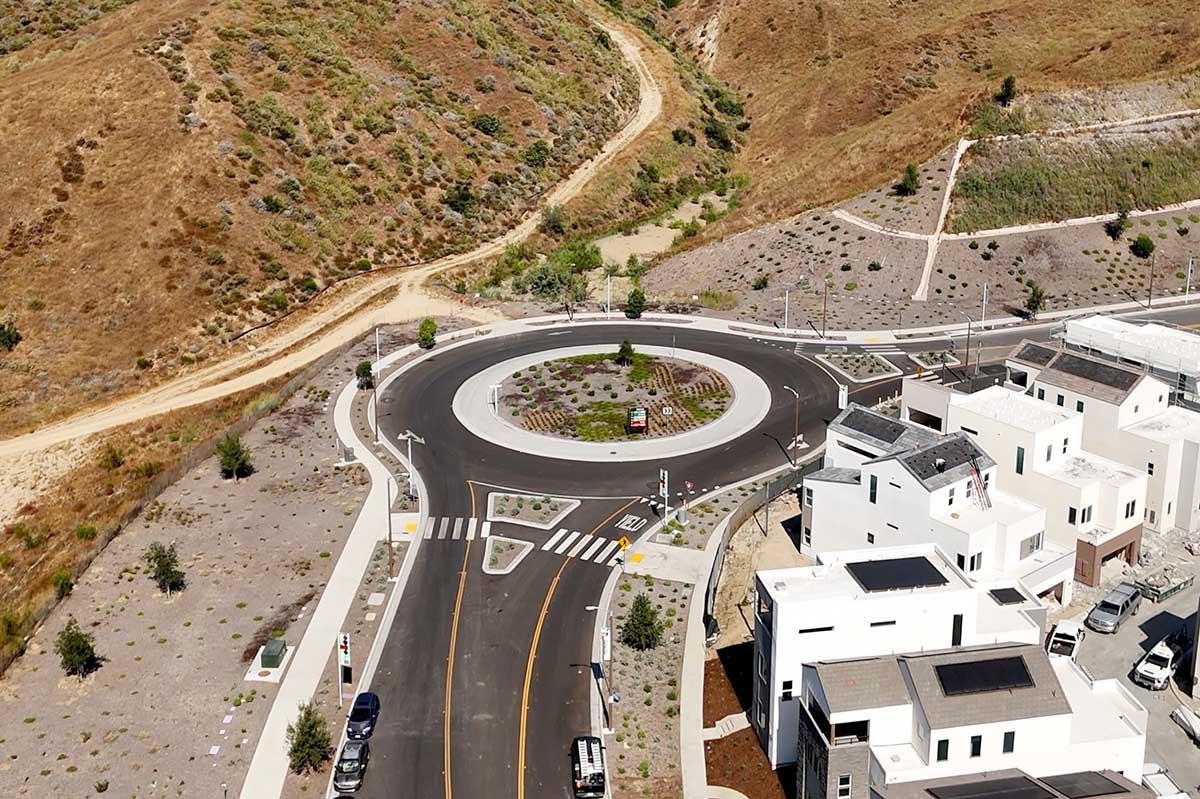 Roundabout
Roundabout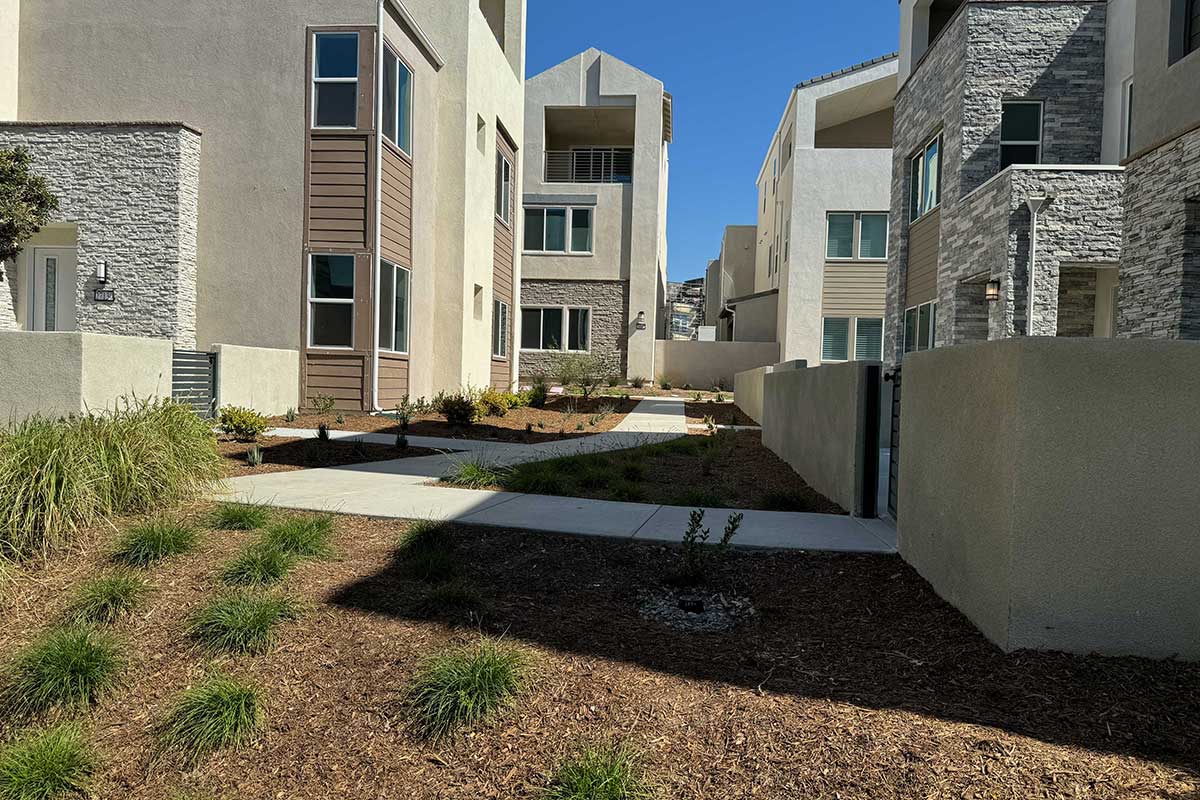 Peak Common Area
Peak Common Area
Peak Neighborhood Overview
Built by Lennar beginning in 2023, the three story detached homes in Peak have been designed for convenience and modern living. Unlike most traditional homes, the homes here don’t have front lawns and there are no backyards to care for. However, don’t let their unconventional appearance deceive you; these homes are generously spacious, inviting, and an excellent choice for those seeking a more straightforward lifestyle. If interested, we published a helpful post explaining the difference between detached condos and traditional homes.
The homes are available in four spacious plans, ranging in size from approximately 2,843 to 3,269 square feet. These thoughtfully designed residences come with 4 or 5 bedrooms, 3.5 to 4.5 bathrooms, a California room, covered deck, a 2-car garage and roof mounted solar panels. Also, they don’t call it Peak for nothing. Depending on where and how the home is situated, some residents can enjoy lovely views from their third-floor decks as they unwind with their favorite beverages.
Upon touring the homes, you’ll discover that the first floor typically encompasses an expansive living room, dining area, and a well-appointed kitchen, seamlessly connected in an open layout. Additionally, there is one bedroom, a full bathroom, the garage, and a California room on this level. Moving to the second floor, you’ll find the primary bedroom and bathroom, additional bedrooms, full bathrooms, and a convenient laundry room. The third level features a sizable bonus room, a half bathroom, and an inviting deck.
Yes, There is a HOA and Mello Roos!
Those interested in buying a home here should be sure to verify and factor the HOA AND Mello Roos amounts into their budget.
If these homes are not what you’re looking for, have a look at more condos and townhomes for sale in Valencia, CA.
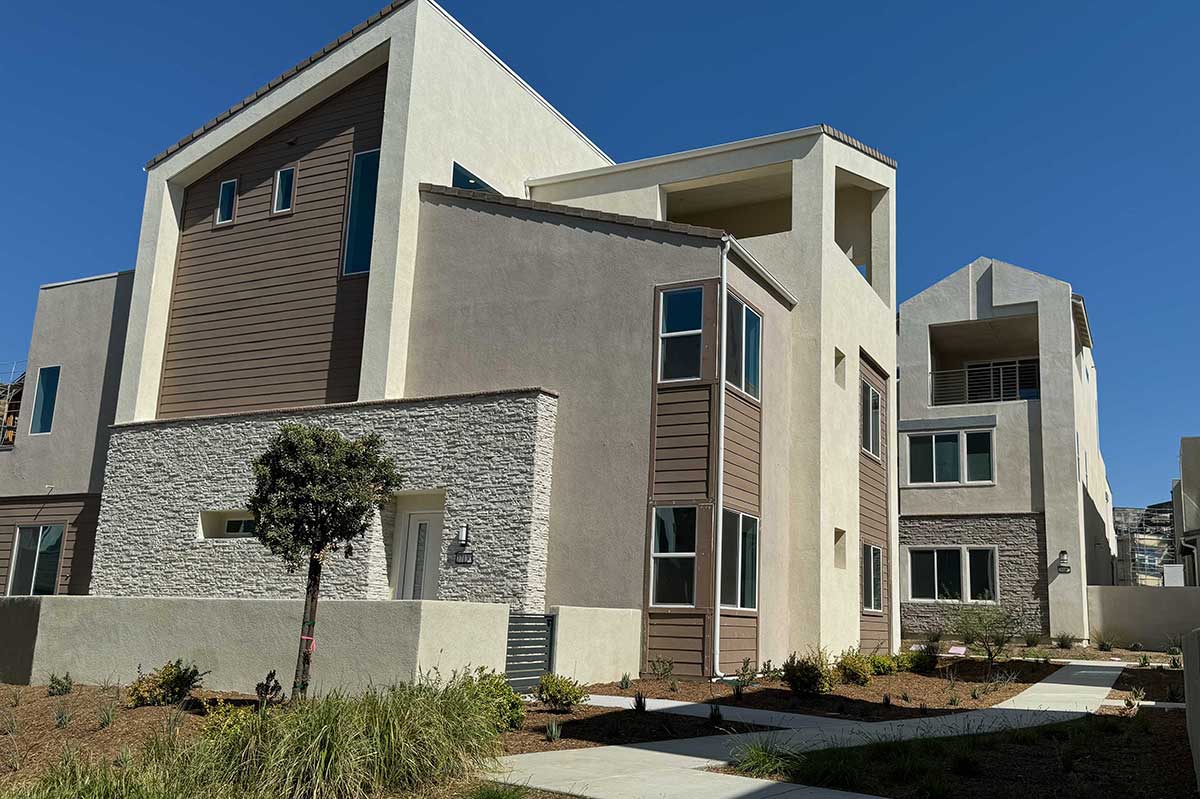 Typical Home in Peak
Typical Home in Peak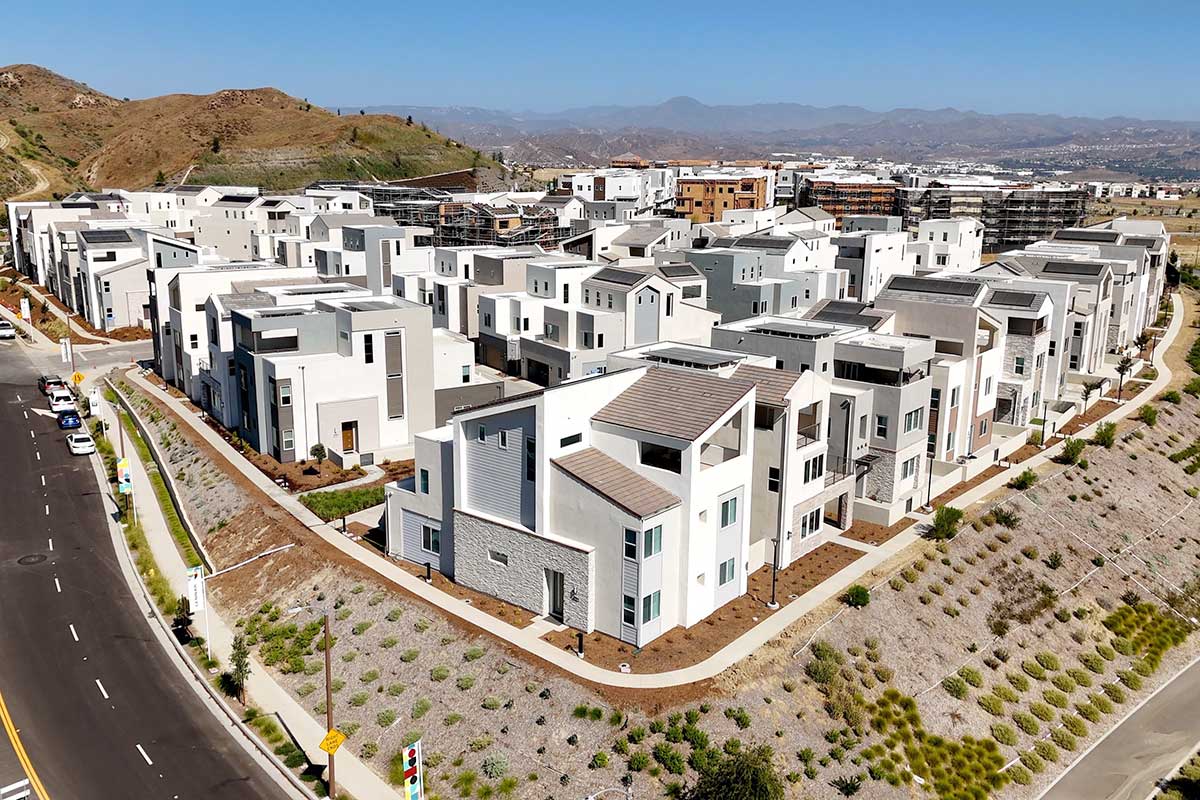 Aerial Shot in July 2024
Aerial Shot in July 2024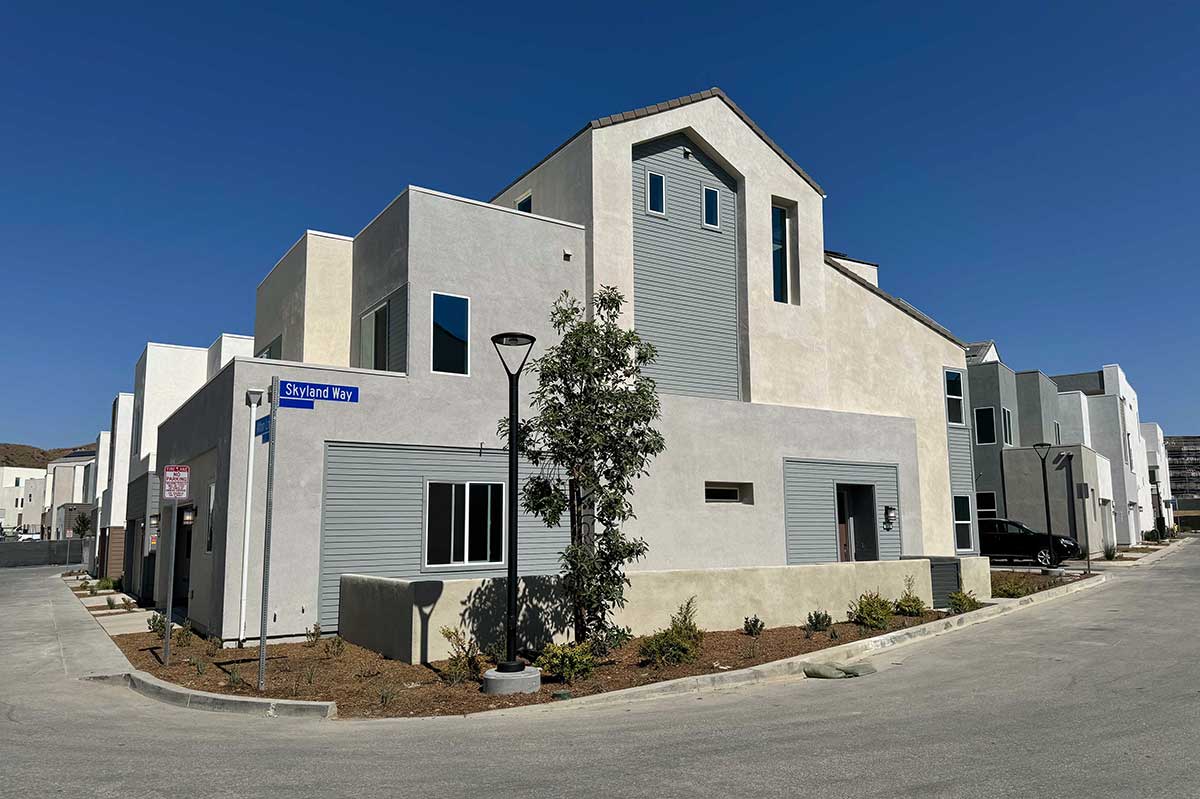 Typical Home in Peak
Typical Home in Peak
Peak Home Descriptions
As previously noted, all the residences are three levels, with the primary distinctions being in size and layout. In fact, during our tours of the model homes, they felt quite roomy and we especially enjoyed the bonus room!
In each model, the main living area and one bedroom are consistently located on the first floor, while the remaining bedrooms are on the second floor. The third level houses the bonus room and outdoor covered deck, creating an ideal space for entertainment, games, and relaxation. While we provide brief descriptions of each model below, it’s important to note that specific details are not included; we encourage you to watch the video and peruse the photos to form your own conclusions.
- Peak 1: This residence spans approximately 2,843 square feet and features 4 bedrooms, 3.5 bathrooms, and a 2-car garage. The first floor comprises an open living room, dining area, kitchen, the fourth bedroom, a full bathroom, an outdoor California room (patio), and the garage, along with a covered porch. The second floor hosts the primary bedroom with a bathroom and outdoor deck, bedrooms 2 and 3, a full bathroom, and a laundry room. The third floor consists of a bonus room, a half bathroom, and an outdoor covered deck.
- Peak 2: Encompassing around 3,191 square feet, this home boasts 4 bedrooms, 4.5 bathrooms, and a 2-car garage. The first floor mirrors Plan 1 but on a larger scale. The second floor includes the primary bedroom and bathroom without a deck. Bedrooms 2 and 3 each have a private full bathroom, and there’s also a loft area and a laundry room. The third floor features a bonus room, a half bathroom, and an outdoor covered deck.
- Peak 3: With an approximate size of 3,269 square feet, this model offers 5 bedrooms, 4.5 bathrooms, and a 2-car garage. The main distinction lies on the second floor, where bedroom 3 has a private full bathroom, while bedrooms 2 and 5 share the other full bathroom. There is no loft area in this model.
- Peak 4: Spanning approximately 3,252 square feet, this residence is very similar to Peak 3, featuring 5 bedrooms, 4.5 bathrooms, and a 2-car garage.
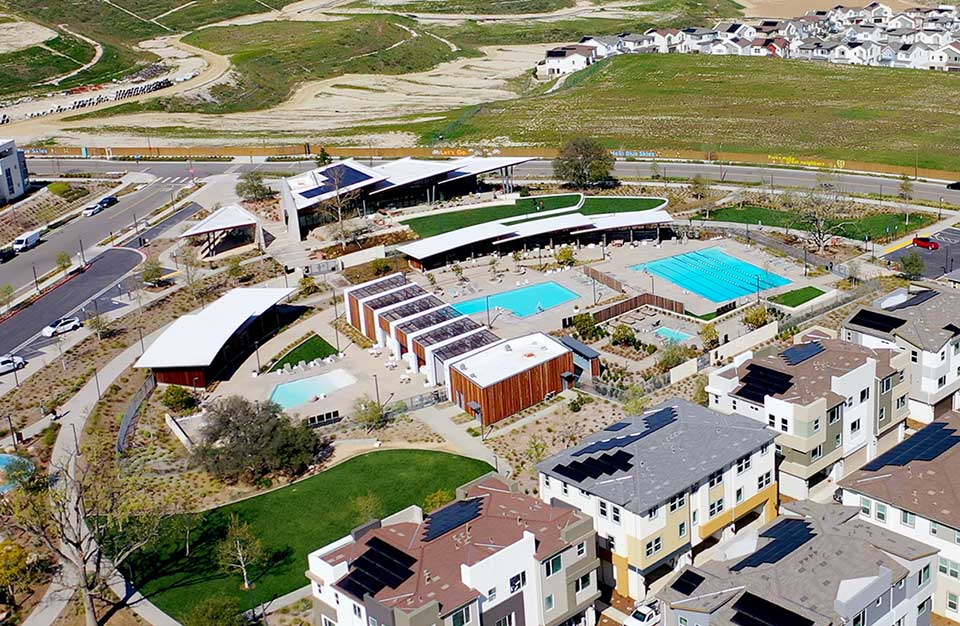
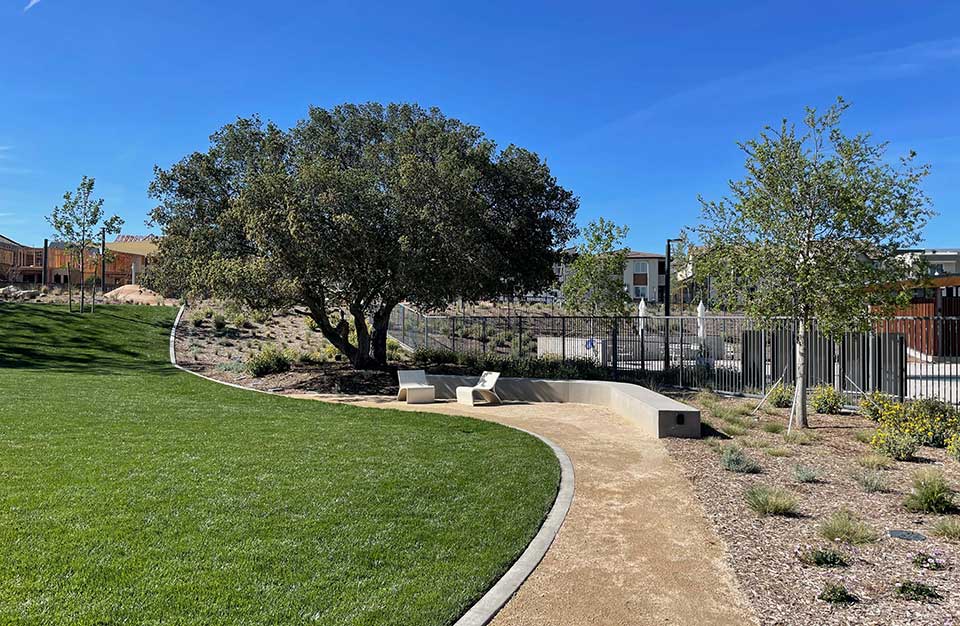
HOA Amenities
The common areas here in Peak harmonize with the surrounding neighborhoods throughout the community, all of which are nicely landscaped with attractive, drought tolerant plants and shrubs. For a resort style recreational experience, it’s approximately 1.5 miles to Confluence Park, home to some of the best amenities around. This HOA recreation area offers a huge multi-use clubhouse, swimming pools, a hot tub, lounge areas, bathrooms and much more. It’s the perfect place to relax and enjoy the beautiful Southern California weather.
The allure for busy homeowners here in Peak lies in having excellent amenities. Rather than tending to their own yards, they can allocate more time to indulge in well-maintained recreational areas provided by the Homeowners Association (HOA).
Parks & Trails
As with most Valencia neighborhoods, there are nearby parks and trails. There’s even a community garden, shaded rest areas and a unique Pump Track.
Schools & Local Conveniences
Currently, there are no schools, convenience shopping or dining in this community, but it’s 2 to 4 miles to plenty of nearby shopping and dining locations.
It’s just a short drive to College of the Canyons and the Valencia Westridge community is home to several schools, including West Ranch High, Rancho Pico Junior High, and Oak Hills Elementary. The high school and junior high are part of the William S. Hart school district and the grade school is in the Newhall School District.
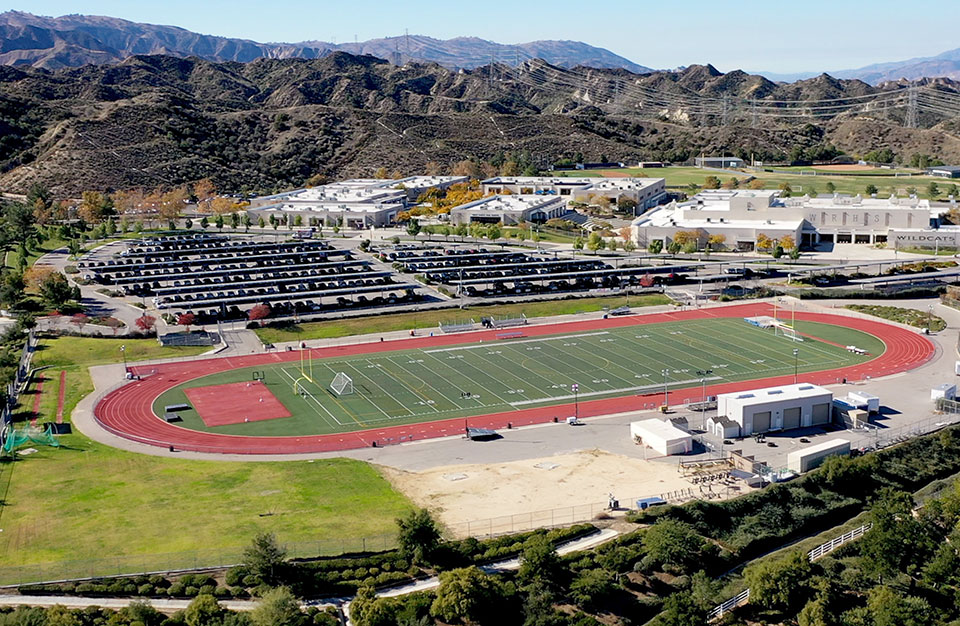
Peak Model Home Gallery
We shot these pics during our various tours of the model homes.
Peak Subdivision Map
Although a work in progress, the map below is an approximate representation of Peak in relation to the surrounding neighborhoods.
