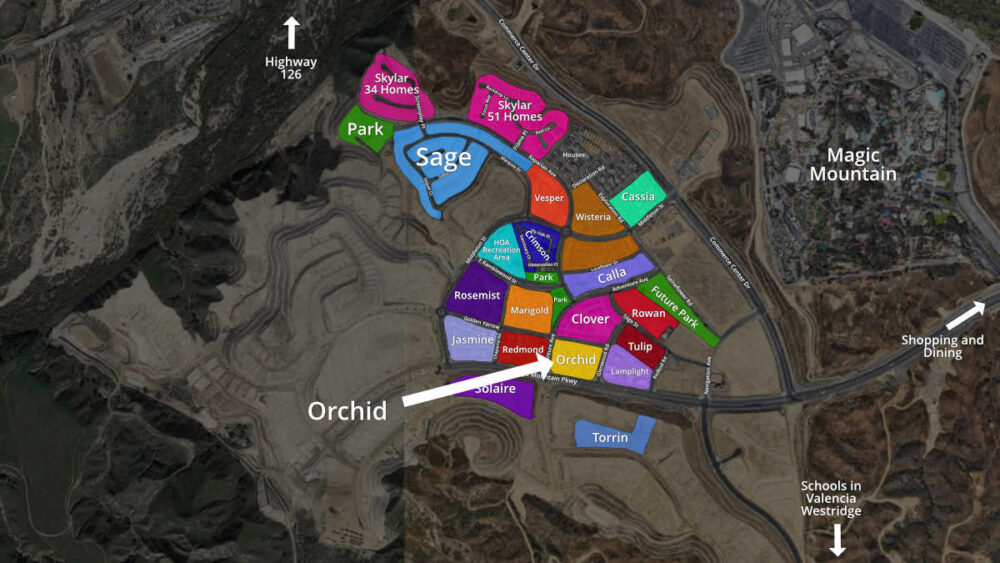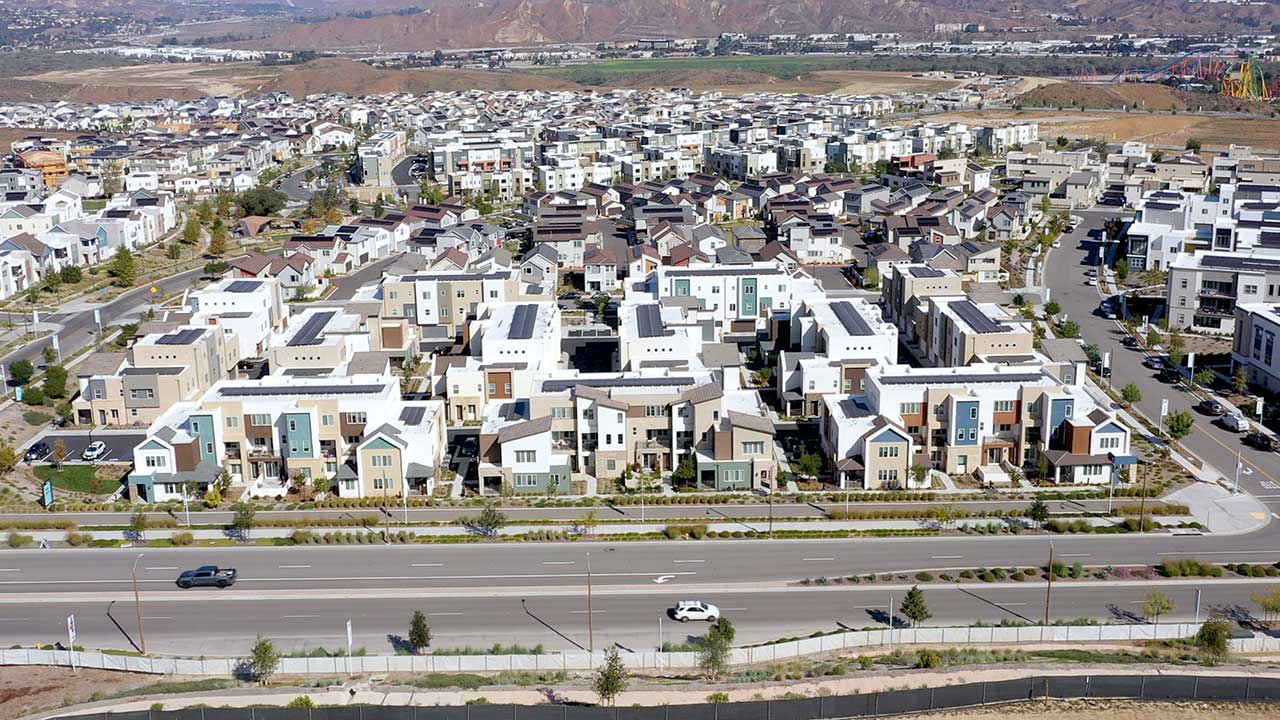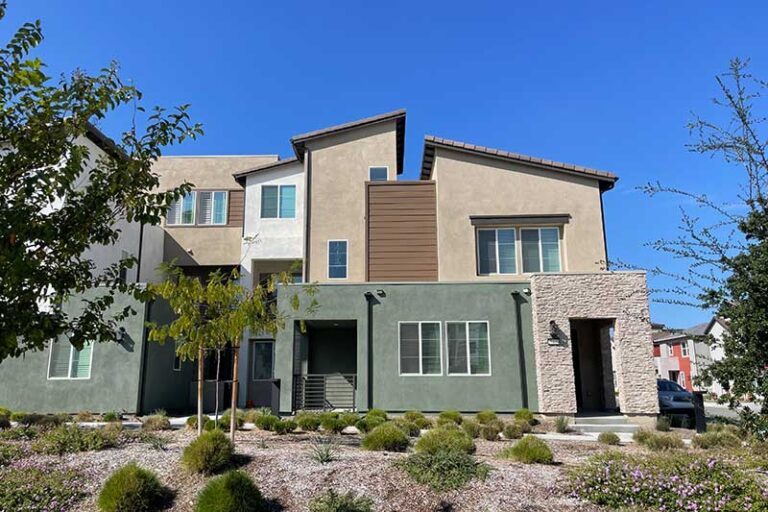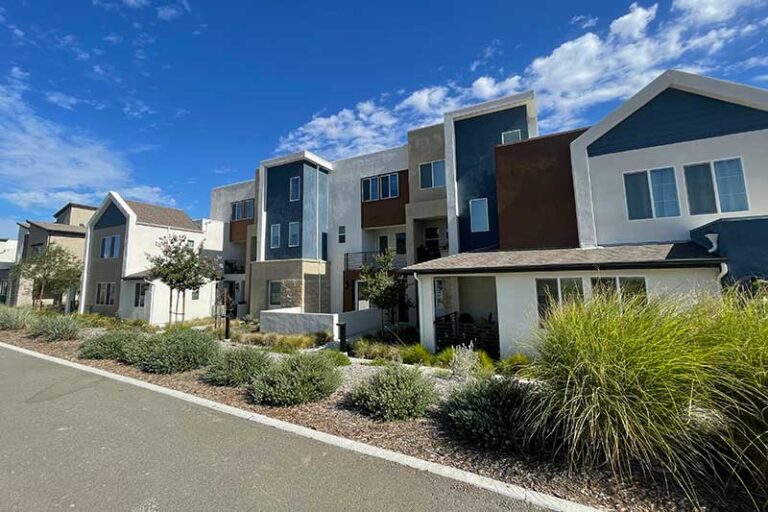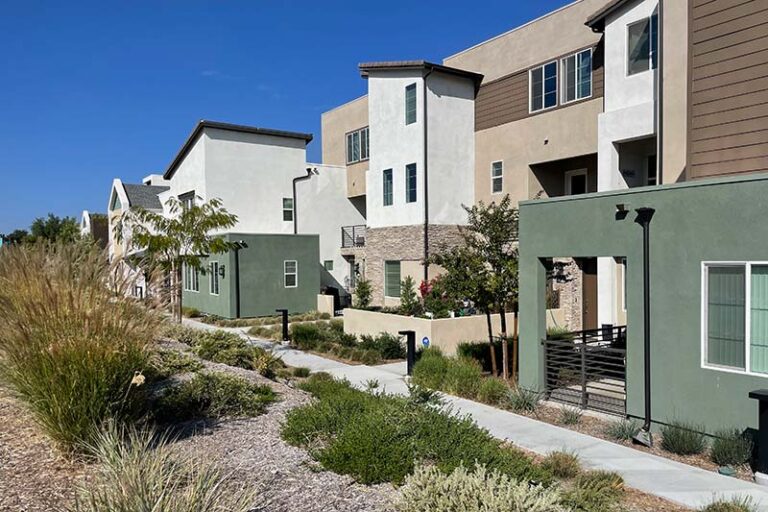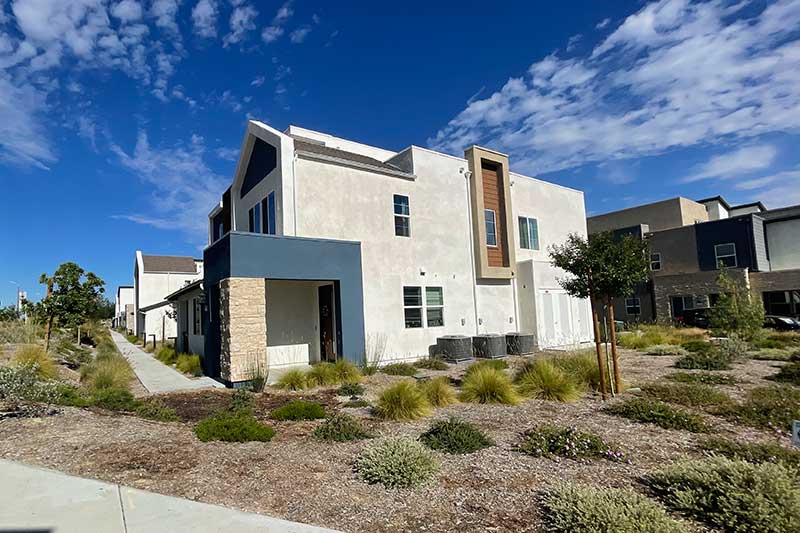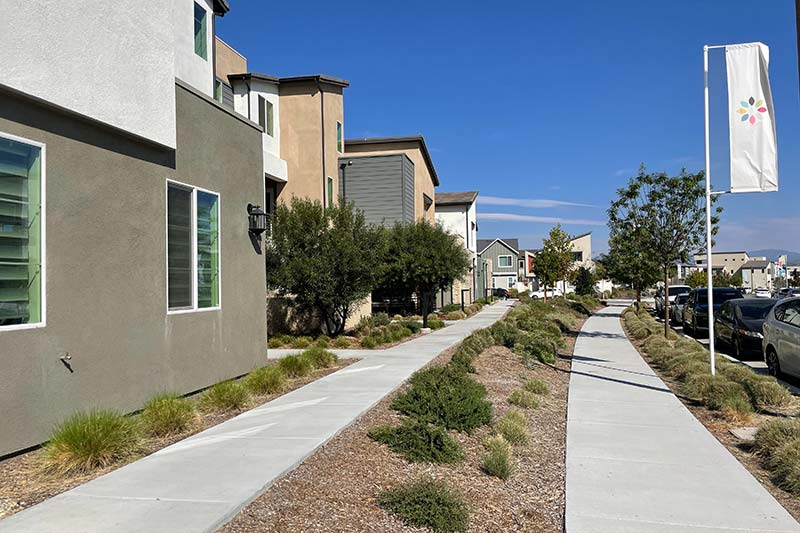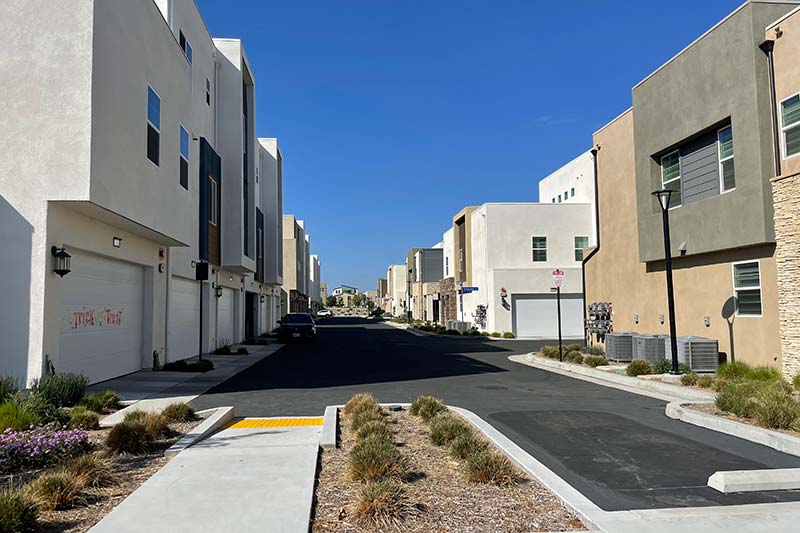Orchid Attached Townhomes in Valencia, CA
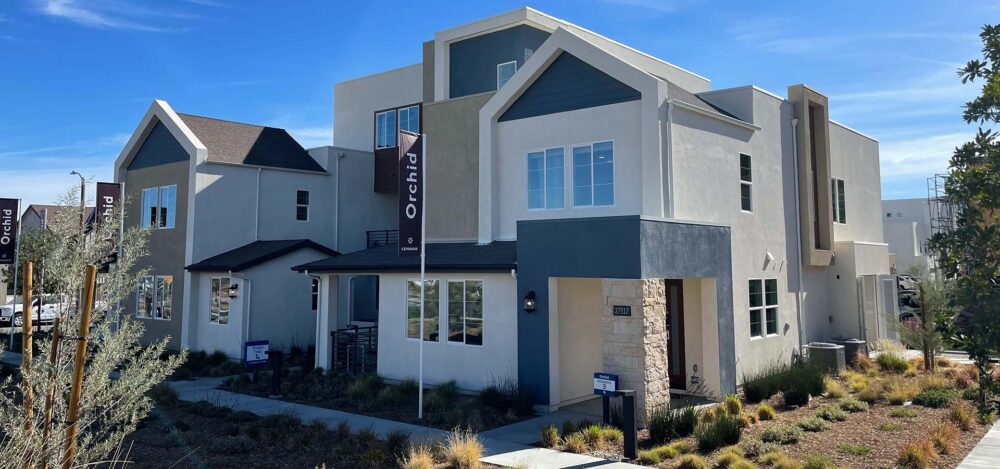
The Orchid neighborhood comprises a subdivision of attached townhomes, ranging from 2 to 3 stories in height. Nestled just off Magic Mountain Parkway in Valencia, CA, it offers an excellent location near Magic Mountain. Feel free to explore first-hand local insights, watch a neighborhood video, browse through photos, and access links to available homes for sale as you scroll down.
NOTE: This website is NOT associated with the HOA property manager for this neighborhood.
Orchid Quick Facts
Year Built
2021 – 2022
Gated
NO
Sizes
1,579 – 2,158
Home Type
Attached Townhomes
Amenities
YES
Orchid Townhomes For Sale
To check if any townhomes in Orchid are presently available for purchase, simply click on the blue button. Given the limited size of this neighborhood, finding an active listing can sometimes be a challenge. Fortunately, there are numerous comparable homes in the nearby Jasmine neighborhood. We also recommend exploring all available homes for sale in the vicinity of Magic Mountain.


Orchid Neighborhood Report By
Matt & Meray Gregory
Contact Matt & Meray
With our extensive experience as REALTORS®, Brokers, and local experts, we are highly qualified to assist anyone in their quest to purchase a home in Valencia, regardless of the neighborhood. Rest assured, when working with us, you’ll never encounter any form of sales pressure.
Your Local REALTORS®
DRE# 01463326
DRE# 01831112
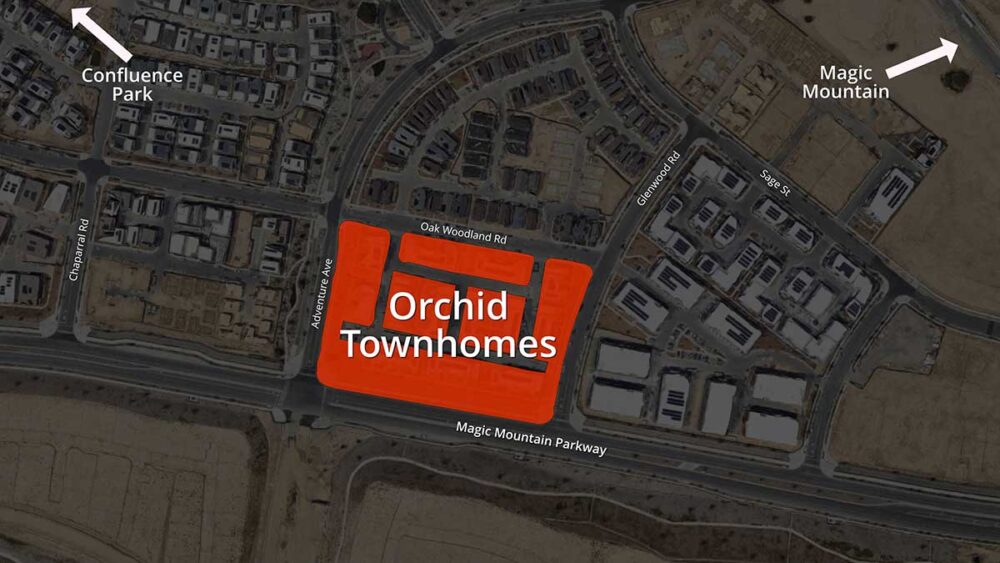
Overview of Homes
Built by Lennar between approximately 2021 and 2022, the Orchid townhomes offer a selection of four distinct floor plans, ranging in size from approximately 1,579 to 2,158 square feet. Each residence features 2 to 4 bedrooms, 2.5 to 3.5 bathrooms, a two-bay garage, and some even include a covered patio or deck. As with all new homes in California, these townhomes are equipped with rooftop solar panels.
In these typical two-story townhomes, the primary living areas are situated on the first floor, while the bedrooms, bathrooms, and laundry room are located on the second floor. In certain three-story homes, a bedroom can be found on the ground level, the main living space occupies the second floor, and the additional bedrooms, bathrooms, and laundry facilities are situated on the third floor.
Here are brief descriptions of the 4 home plans originally offered by the builder.
- Plan 1: Three levels sized at approximately 1,579 SF with 2 bedrooms, 2.5 bathrooms and a two bay garage.
- Plan 2: Three levels sized at approximately 1,889 SF with 3 bedrooms, 3.5 bathrooms, a two bay garage and a deck.
- Plan 3: Two levels sized at approximately 1,852 SF with 3 bedrooms, 2.5 bathrooms, a two bay garage and a patio.
- Plan 4: Two levels sized at approximately 2,158 SF with 4 bedrooms, 3 bathrooms, a two bay garage and a patio.
Yes, there is a monthly HOA cost and an annual Mello Roos
Discover more new housing available here in Valencia, CA next to Magic Mountain.
Common Area Photos
The common areas surrounding Orchid are landscaped with a diverse selection of drought-tolerant plants and shrubs. Those who prefer having a lush front lawn can still find a few greenbelts in nearby parks or rest areas.
NOTE: Orchid is pre-approved for FHA financing through at least 10/14/24, but if that date is past we maintain a current list of FHA approved condo communities in all of Santa Clarita.
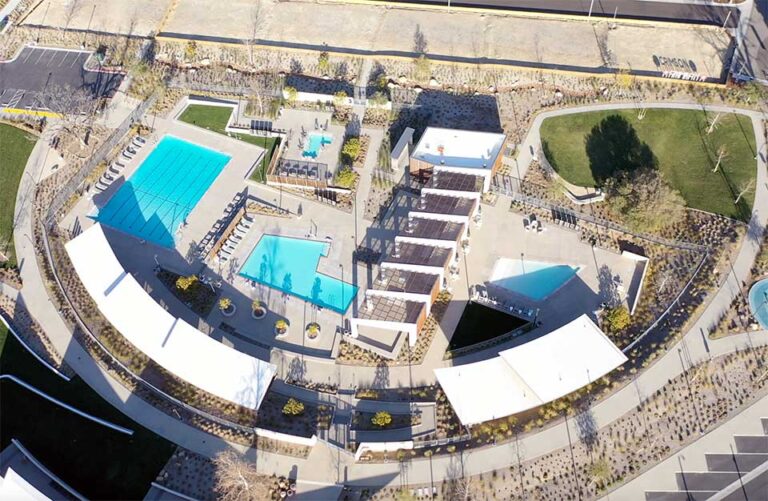 HOA Rec Area
HOA Rec Area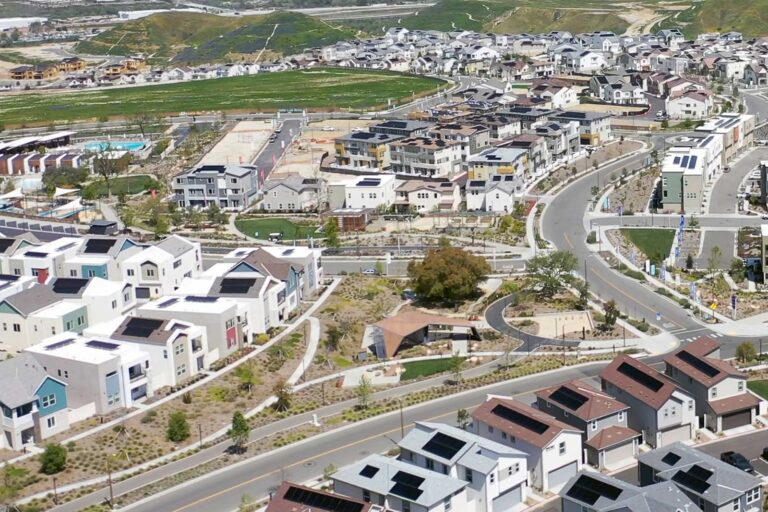 Park Areas
Park Areas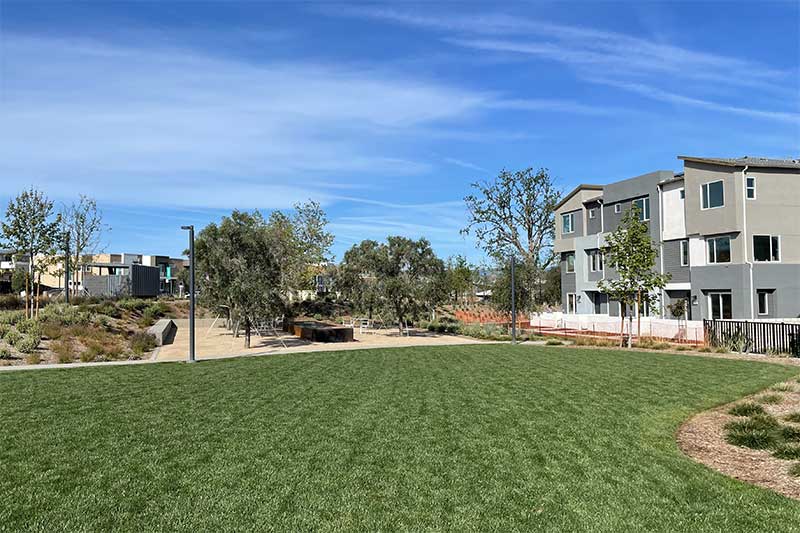 Lawn Near Pool
Lawn Near Pool
HOA Amenities and Local Conveniences
Residents enjoy exceptional amenities at Confluence Park, which is conveniently located just about three blocks away. This includes a spacious clubhouse, swimming pools, a hot tub, comfortable lounge areas, a park, and more. Additionally, there are trails and unique park areas in various nearby locations within the larger community.
Convenience Shopping & Dining
It’s about 2 miles to the nearest convenience shopping and dining at the intersection of Magic Mountain Pkwy and The Old Road. Of course, it’s only about 4 miles to the local mall and many other popular stores and restaurants.
Nearby Schools
Nearby public schools include Oak Hills Elementary, West Ranch High and Rancho Pico Junior High. West Ranch and Rancho Pico are both part of the William S Hart School District.
Location of Orchid in the Overall Community
Because this housing development is still ongoing, the map below is a work in progress and will continue to evolve as construction continues.
