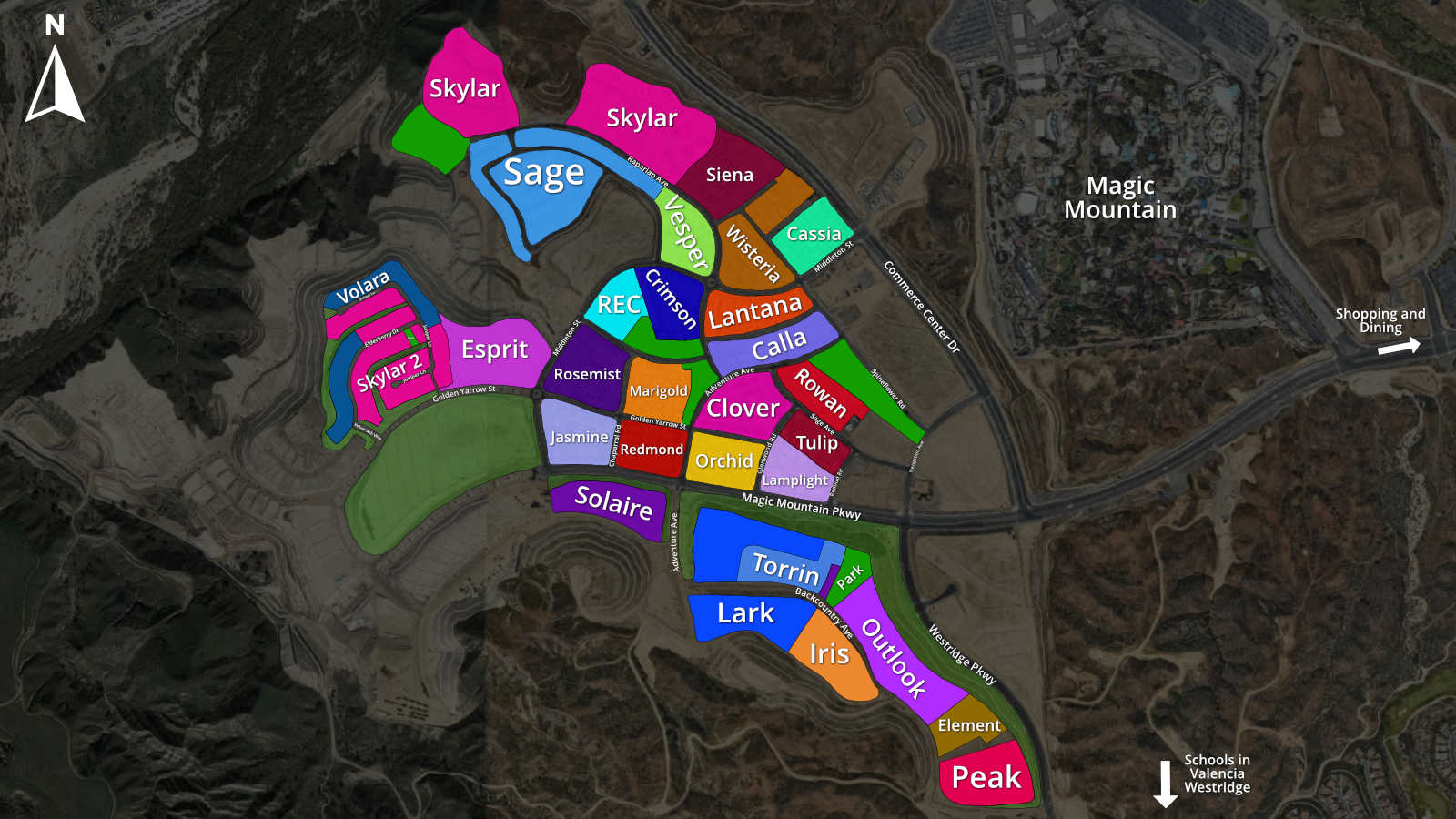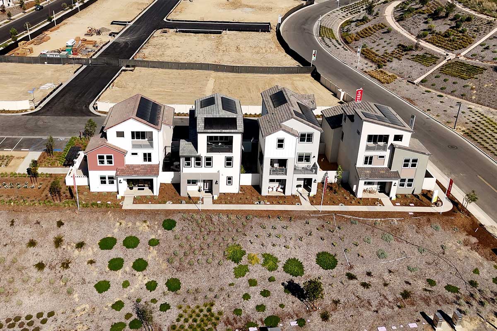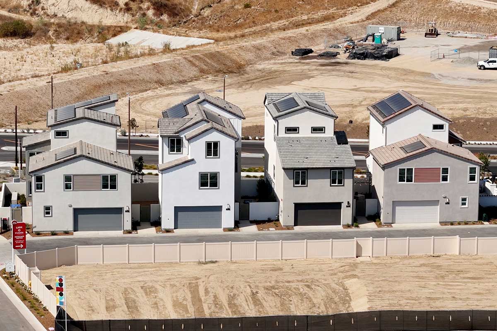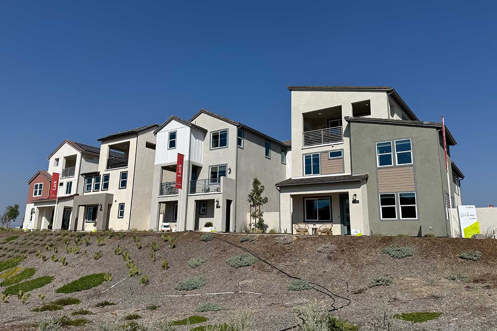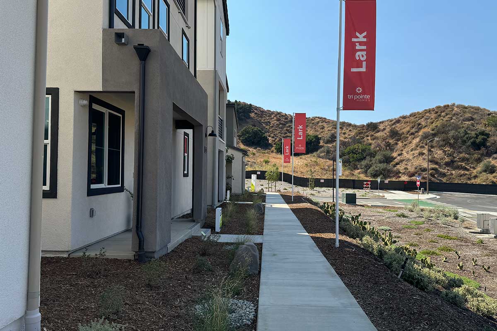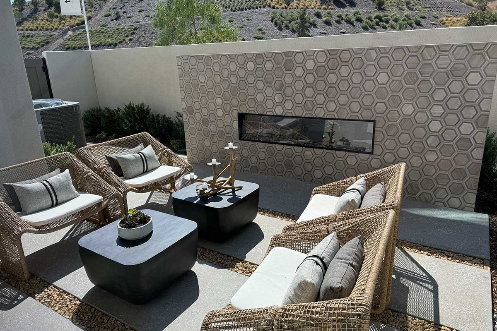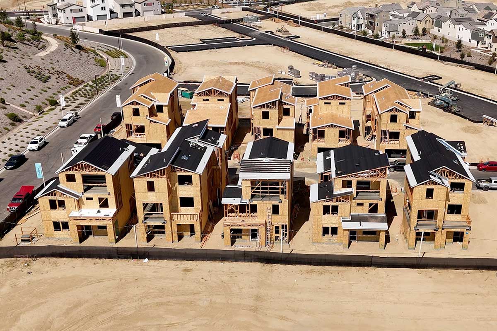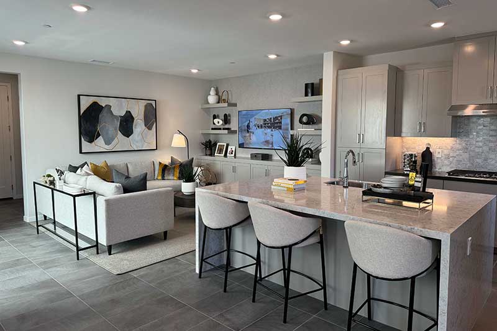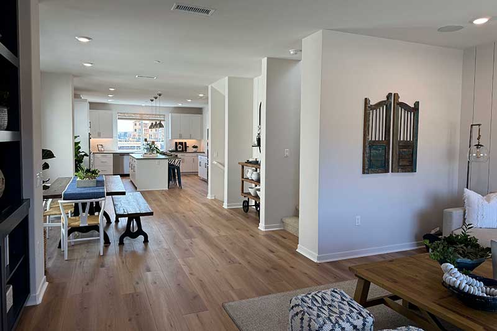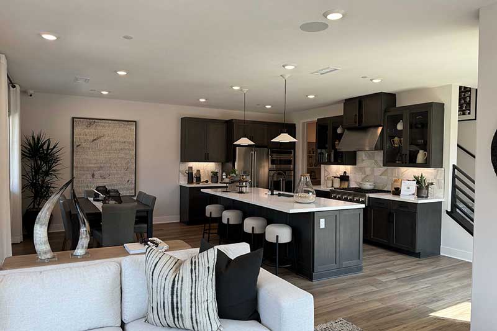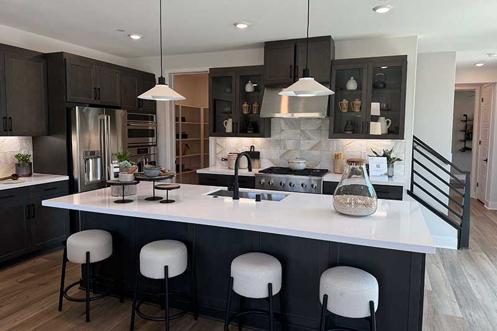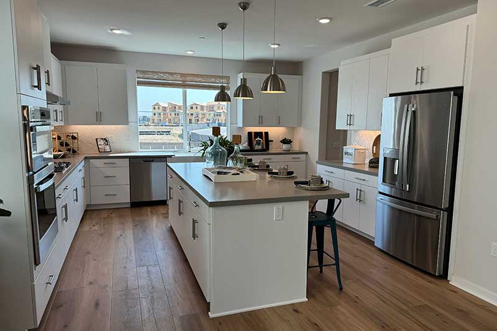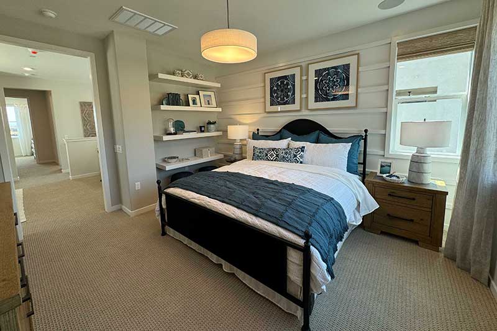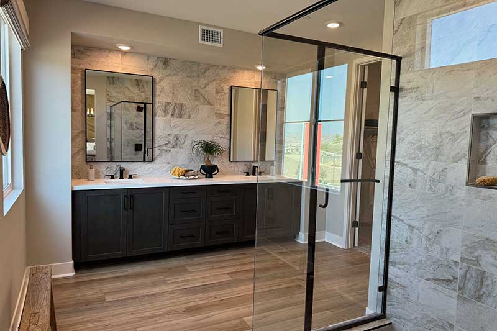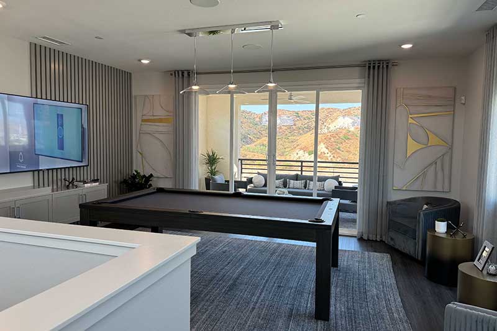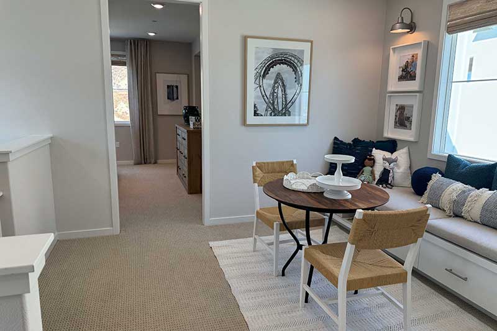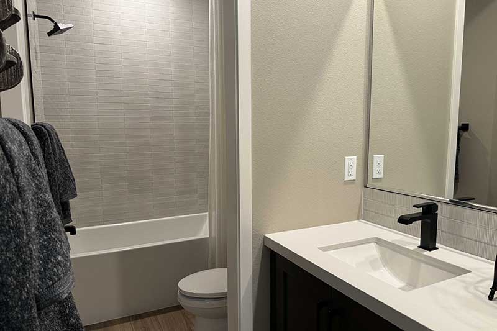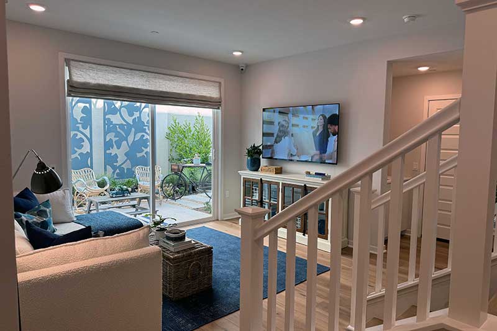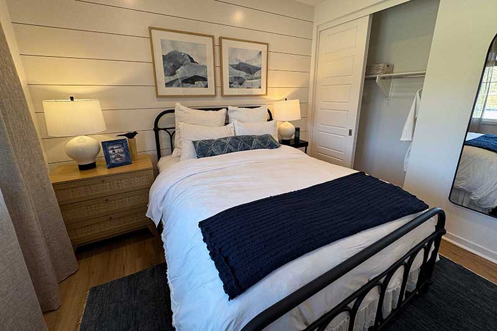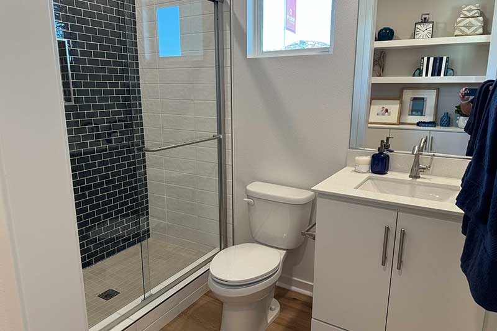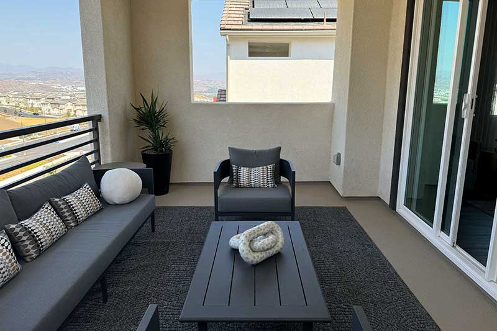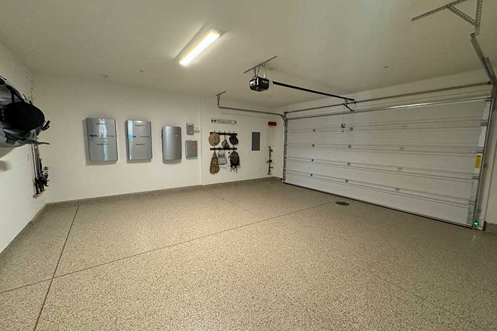Lark Neighborhood Coming Soon
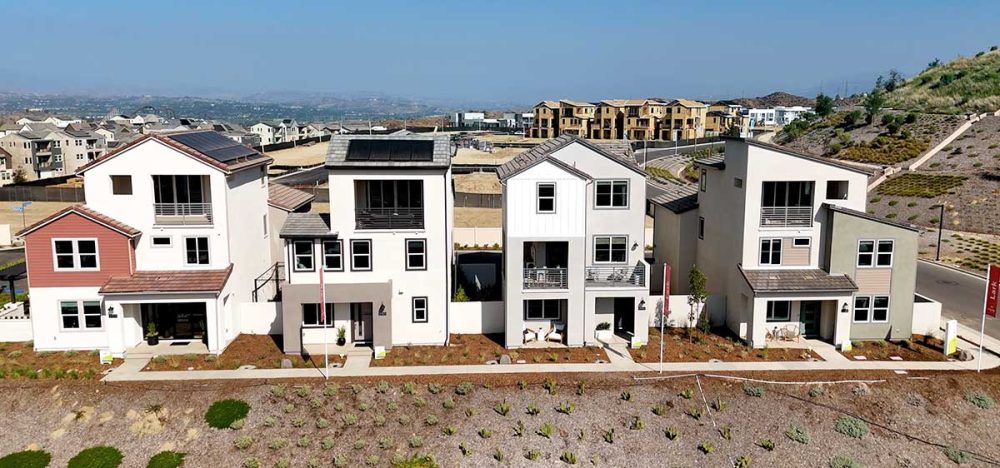
Welcome! The Lark neighborhood is an exciting new subdivision featuring approximately 62 three-story detached homes, currently under construction by Tri Pointe Homes. Located south of Magic Mountain Parkway, just off Adventure Avenue in Valencia, CA, Lark sits across the street from the Torrin neighborhood. This is yet another subdivision within the FivePoint Valencia community. Keep scrolling to access the full report, watch our detailed video, explore photos, gather local insights, and find direct links to current real estate listings in this area.
UPDATE Late 2024: The four model homes are complete and more homes are in progress.
NOTE: This website is NOT associated with the builder or HOA manager.
Lark Quick Facts
Developed
In Progress
Homes
Detached Condos
Mello Roos
Yes
HOA
Yes
Community Theme
New
Lark Neighborhood Video
Check out our latest video featuring new footage and images captured in late September 2024. We’ve updated it with fresh aerial views, detailed interior clips and photos of the stunning model homes. Enjoy the tour!


Lark Neighborhood Report By
Matt & Meray Gregory
Contact Matt & Meray
As experienced REALTORS®, Brokers and local experts, we are especially well suited to represent those looking to buy a home in any new development. With us, there’s NEVER any sales pressure whatsoever!
Your Local REALTORS®
DRE# 01463326
DRE# 01831112
Lark and Iris Real Estate Listings
Click the blue button below to explore current listings of homes for sale in the Lark AND Iris neighborhoods. To find the best new home options, reach out and schedule a consultation with us. Remember, many websites and builders don’t show ALL available listings! As experienced REALTORS®, we have access to exclusive “coming soon” listings that we can share with our clients. Contact us to schedule your consultation today!
Not seeing your dream home? Check out additional listings for new homes in of Santa Clarita.
Need to Sell Your Home?
Should you need professional representation to sell your home so you can buy a new one in Lark, please contact us to schedule a consultation to discuss your goals and how we can put our experience, knowledge, exceptional customer service and marketing strategies to best serve you.
Overview of Homes
These three-story detached homes are available in three exterior designs: Contemporary, Farmhouse, and Abstract Traditional. The homes range from approximately 2,335 to 2,822 square feet and include 3 or 4 bedrooms, 2.5 to 3.5 bathrooms, and a 2-car garage. Each home features a spacious primary suite, with some models including covered decks, bonus rooms, and lofts. Depending on the model, the main open living space is located on either the first or second floor, creating a spacious feel that exceeds the actual square footage.
These homes are designed with convenience in mind and are classified as detached condos—a trend that’s increasingly common in newer developments. With minimal yard space to maintain, they’re perfect for busy homeowners. Each home is a standalone structure with no shared walls or floors, similar to the detached condos found in nearby communities like Peak and Torrin.
Please note, the builder often offers additional optional features for each plan. Buyers should be aware that these options may impact the final purchase price.
Model Descriptions
- Lark 1: Approximately 2,335 square feet, this model includes 3 bedrooms, 2.5 bathrooms, a covered porch, loft, bonus room, and covered deck. The primary living space is on the first floor, with the loft, bedrooms, and laundry room on the second floor. The third floor features the bonus room and covered deck.
- Lark 2: This model includes 4 bedrooms and 2.5 to 3.5 bathrooms, sized at approximately 2,631 square feet. The first floor has an entry, lounge area, 4th bedroom, and a full bathroom. The primary living space, covered and uncovered decks, laundry room, and powder room are on the second floor. The loft and additional bedrooms are on the third floor.
- Lark 3: The largest model, approximately 2,822 square feet, features 4 bedrooms, 3.5 bathrooms, a loft, and bonus room. The primary living space, 4th bedroom, full bathroom, and powder room are on the first floor. The second floor includes the bedrooms and laundry room, with the bonus room and covered deck on the third floor.
Buyer Representation in New Communities
If you’re considering buying a new home here or in any other community, reach out to us BEFORE visiting or signing up with the builder. Having us represent you ensures that your best interest is protected throughout the process.
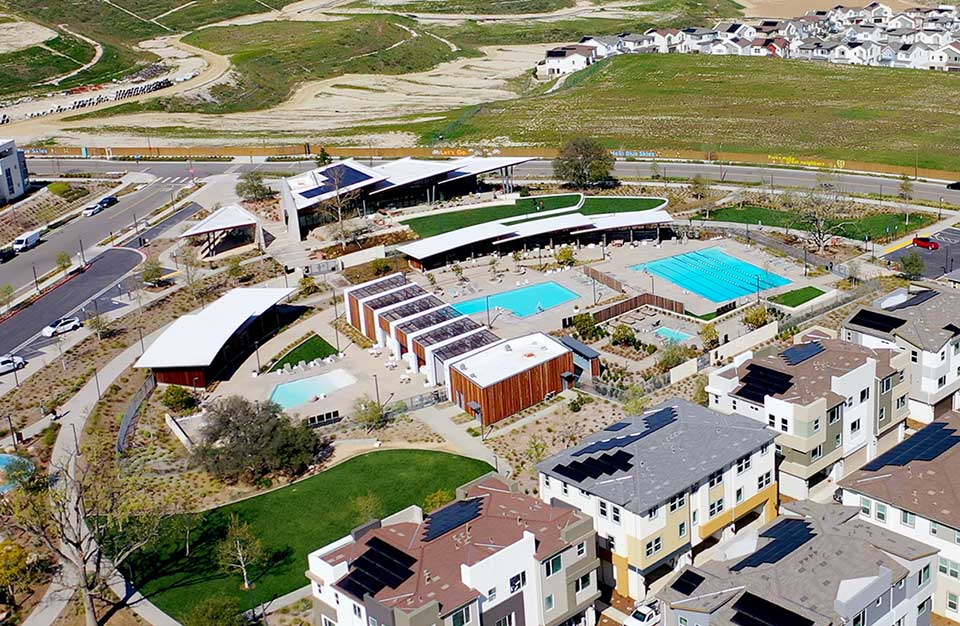
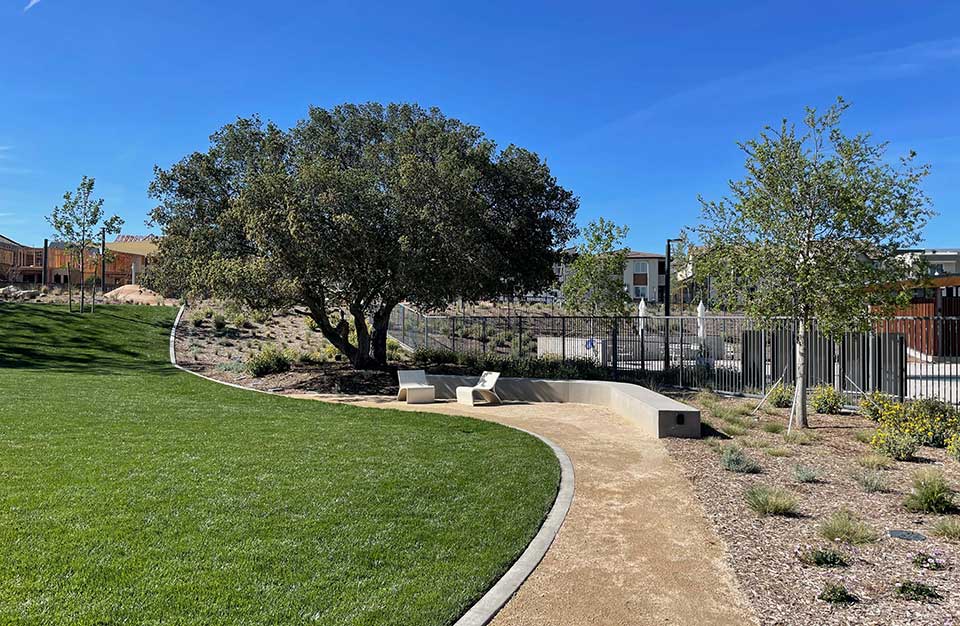
HOA & Amenities
Although there are no recreational amenities directly within Lark, there are plans for two nearby parks. Also, it’s a short drive to Confluence Park where residents can enjoy a large clubhouse building, swimming pools, a hot tub, lounge areas, a park and more. We’ve toured nearly every community HOA recreational area here in Santa Clarita and for now, Confluence Park is the largest.
There are also trails and multiple park areas situated throughout the community with more planned in the future. To name a few, there’s a lovely community garden, shaded rest areas and a unique Pump Track.
HOA Costs and Mello Roos
If buying a home here in Lark or anywhere in FivePoint Valencia, it’s important to verify the monthly HOA and annual Mello Roos amounts.
Schools & Local Conveniences
It’s approximately 2 or 3 miles to plenty of nearby shopping and dining locations. Also, it’s about 4 miles to the local mall.
Nearby schools include West Ranch High, Rancho Pico Junior High and Oak Hills Elementary. All can be found in the Valencia Westridge community.
The high school and junior high are part of the William S. Hart Union School District and the grade school is in the Newhall School District.
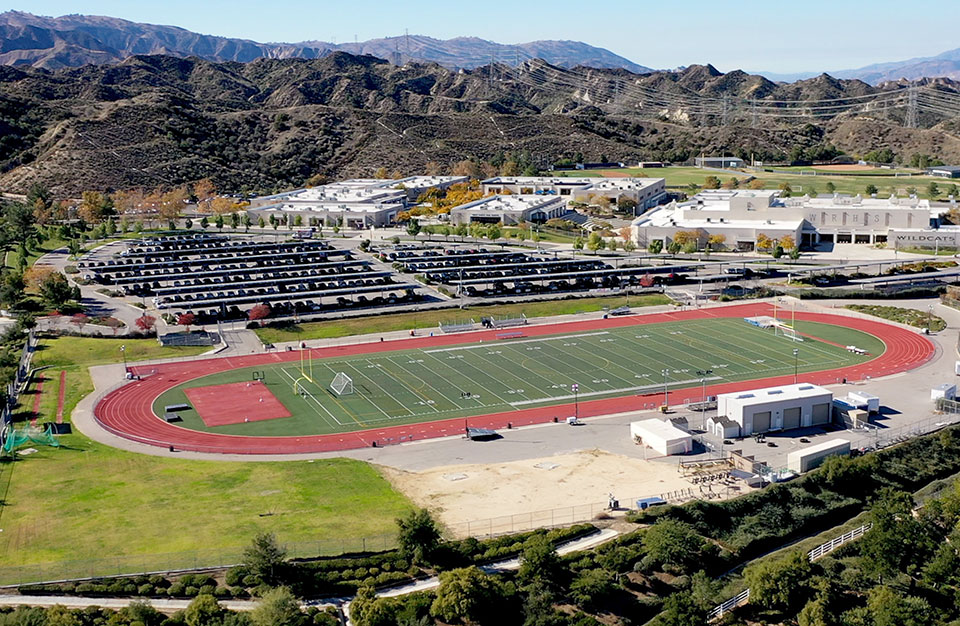
Model Home Gallery
Here are a few photos we took during our tour of the three model homes. While they offer a more genuine look at the properties, please note that the homes have been professionally staged with various furnishings and artwork.
Subdivision Map
The map below shows the approximate location of the Lark neighborhood in relation to the other subdivisions.
