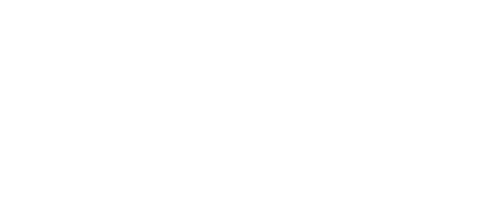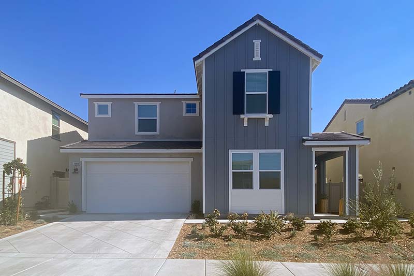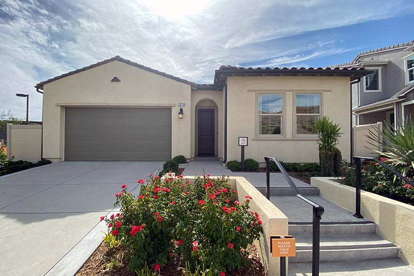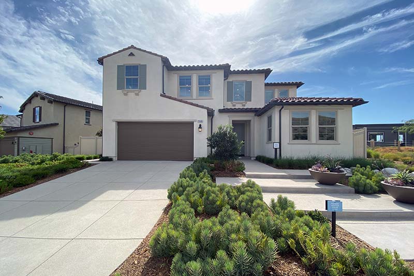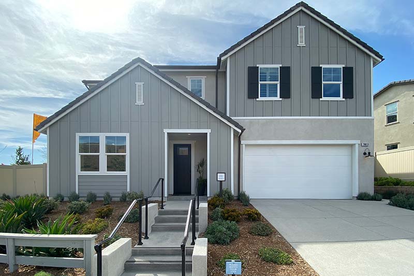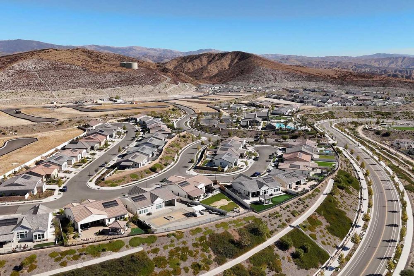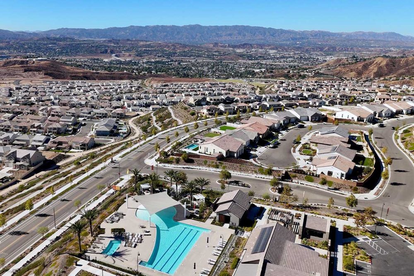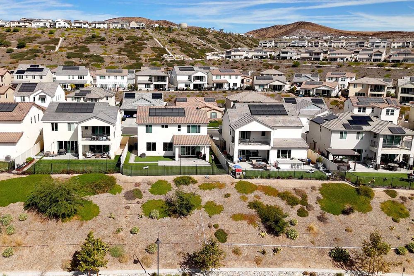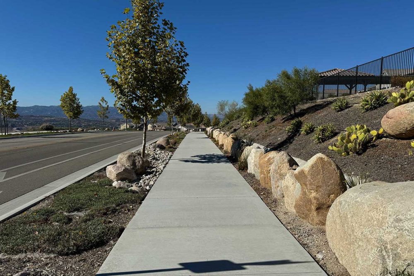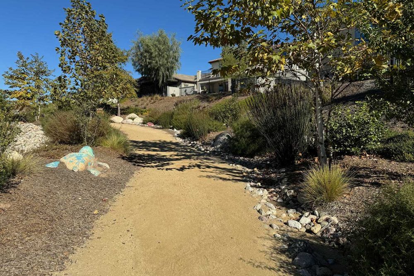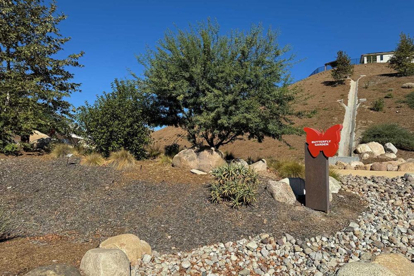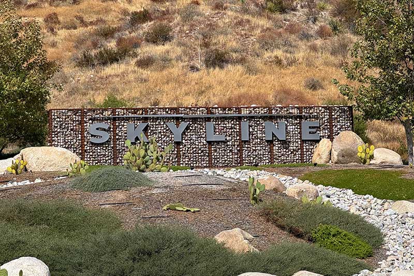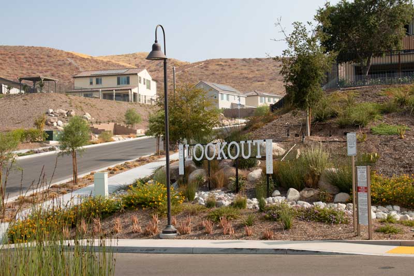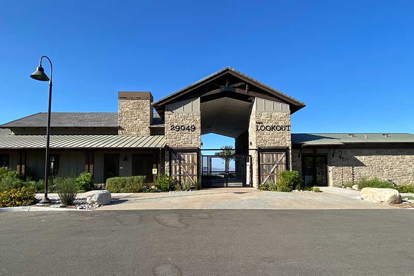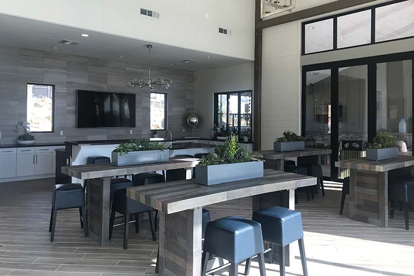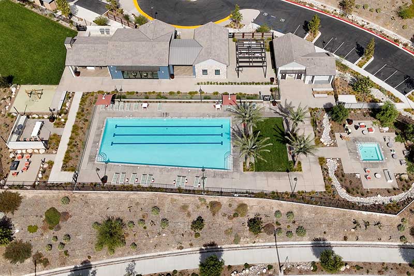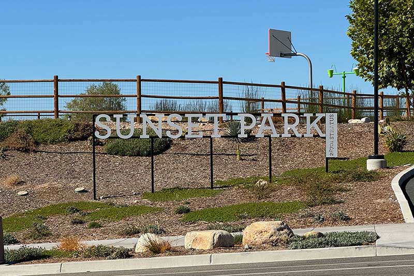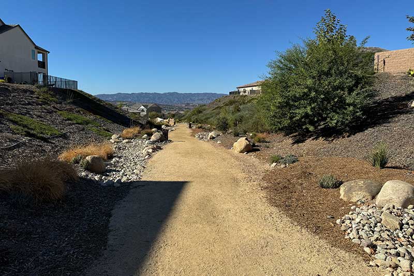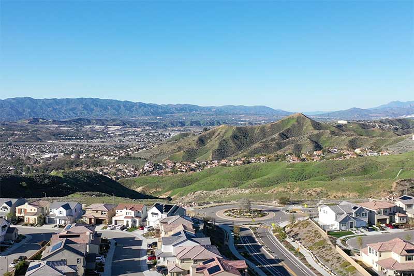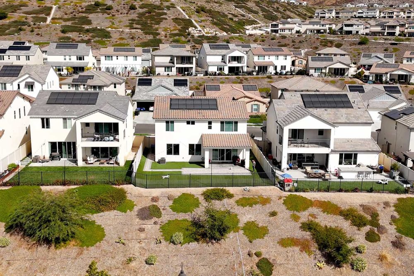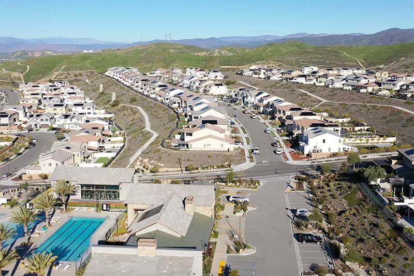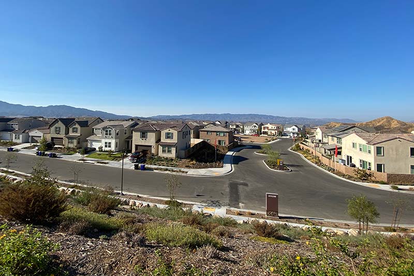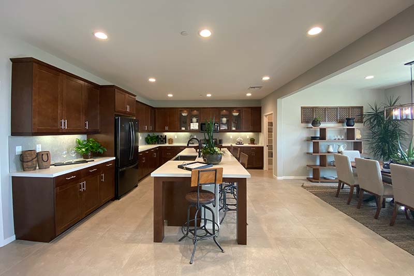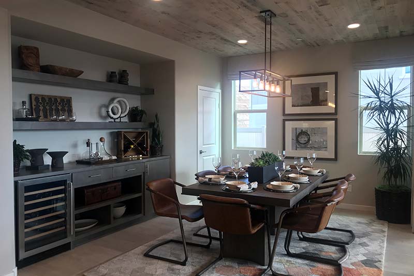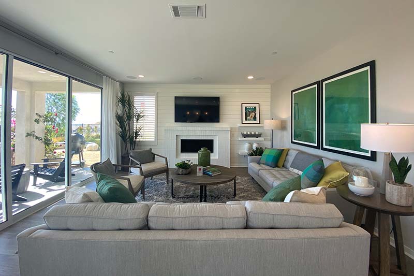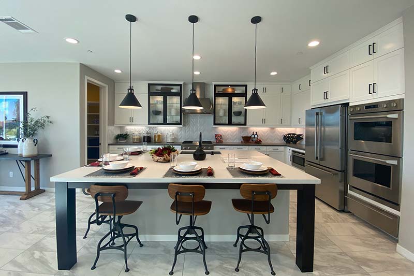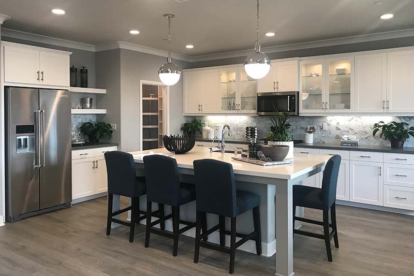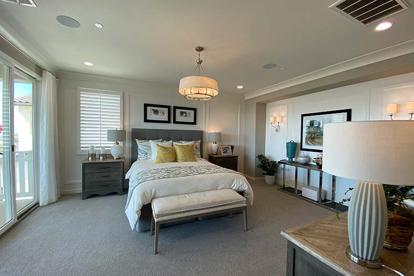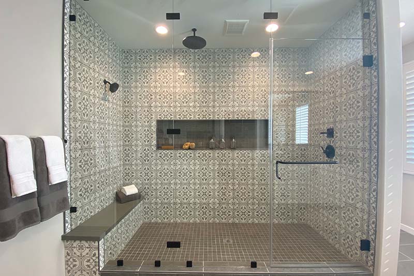Skyline Community
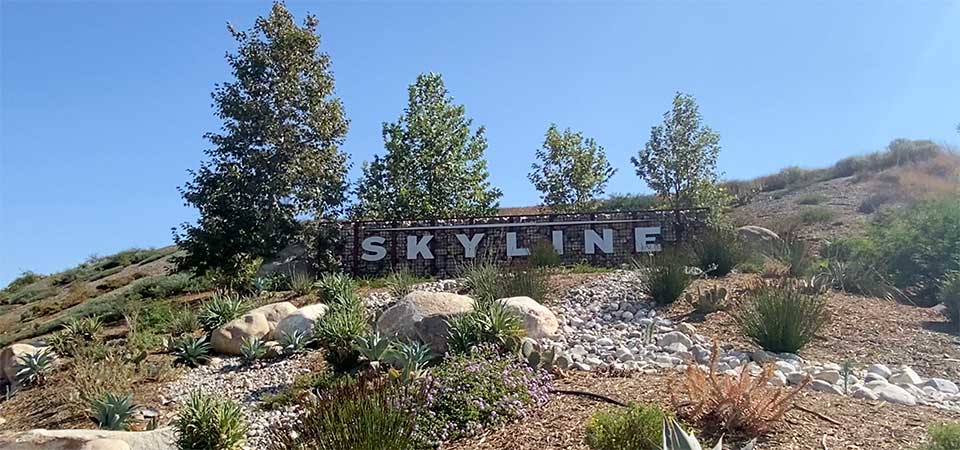
Here’s a detailed report about Skyline Ranch, a vibrant new community set between Plum Canyon and Sierra Highway in Santa Clarita, California. Surrounded by over 1,600 acres of natural open space, Skyline offers a mix of contemporary neighborhoods with access to miles of scenic trails. Now conveniently connected to Sierra Highway via Skyline Ranch Road, this beautiful community is just 3.5 miles from the 14 freeway. Scroll down to explore current home listings, watch the community video, view photos, and read the full in-depth report.
NOTE: Looking for the HOA website? Click here.
Skyline Quick Facts
Developed
2018 – Present
Neighborhoods
7
Gated
Altis Only
HOA
Yes
Mello Roos
YES, Except Altis
Skyline Ranch Community Video
Our viewers count on us for the latest insights, so we’ve updated this video in late 2024 to reflect the most current details. Some of the updates include new clips and photos of the Basecamp HOA recreation area, Sunset Park, Skyline Ranch Park, and the upcoming Skyline Elementary School.


Skyline Community Report By
Matt & Meray Gregory
Email: [email protected]
As local REALTORS®/Brokers AND life long Santa Clarita residents, we have extensive experience representing those buying or selling here in Skyline.
Your Skyline Ranch REALTORS®
DRE# 01463326
DRE# 01831112
Skyline Ranch Community Description
Skyline Ranch offers a unique blend of rustic and contemporary vibes, nestled among 1,600 acres of natural open space. This expansive community is designed with tiered neighborhoods that embrace the natural foothills, providing numerous hillside view homes and miles of scenic trails. The common areas are well maintained and tastefully landscaped, featuring a variety of drought-tolerant plants and shrubs.
The neighborhoods here are composed of seven collections including Luna, Lyra, Sola, Celestia, Mystral, Starling, and the Altis 55+ community. Construction began around 2018, and by late 2024, most homes have been completed, sold, and are now occupied. Looking ahead, Tri Pointe Homes continues to build out the last of the remaining neighborhoods.
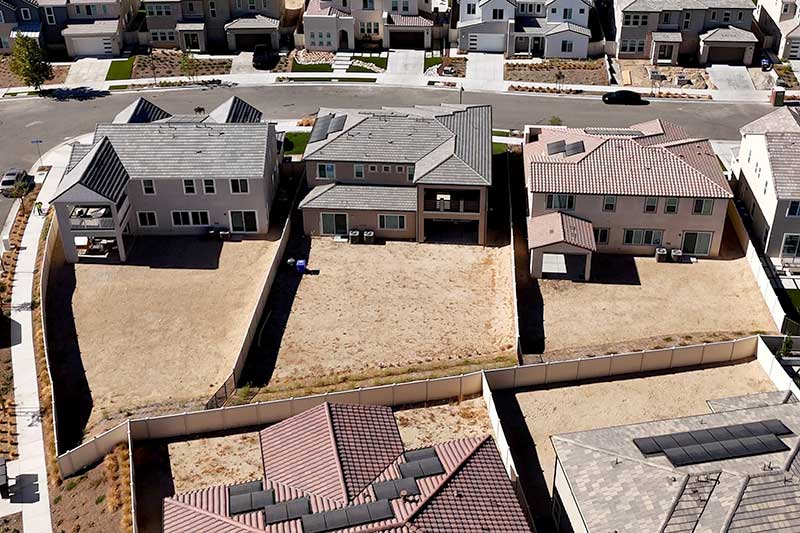
New Homes
Within the community, you’ll find a range of one- and two-story contemporary single-family homes sized from approximately 1,511 to over 4,300 square feet. Generally, the homes come with 2 to 7 bedrooms, front and back yards, and garages that accommodate 2 to 4 cars. For those aged 55 and over, the charming single-story homes in Altis are definitely worth considering. And, they don’t call it Skyline for nothing! As the name implies, many homeowners enjoy lovely skyline views.
The home interiors have been thoughtfully designed with open living spaces, modern kitchens, and generously sized primary bedrooms, many with en-suite bathrooms. The secondary bedrooms and bathrooms are equally welcoming. Some homes even offer flexible spaces such as lofts, dens, bonus rooms or NextGen suites.
Need to Sell Your Home in Skyline Ranch?
Should you need professional representation to sell your home in Skyline or any neighborhood, please contact us to schedule a consultation to discuss your goals and how we can put our experience, knowledge, exceptional customer service and marketing strategies to best serve you.
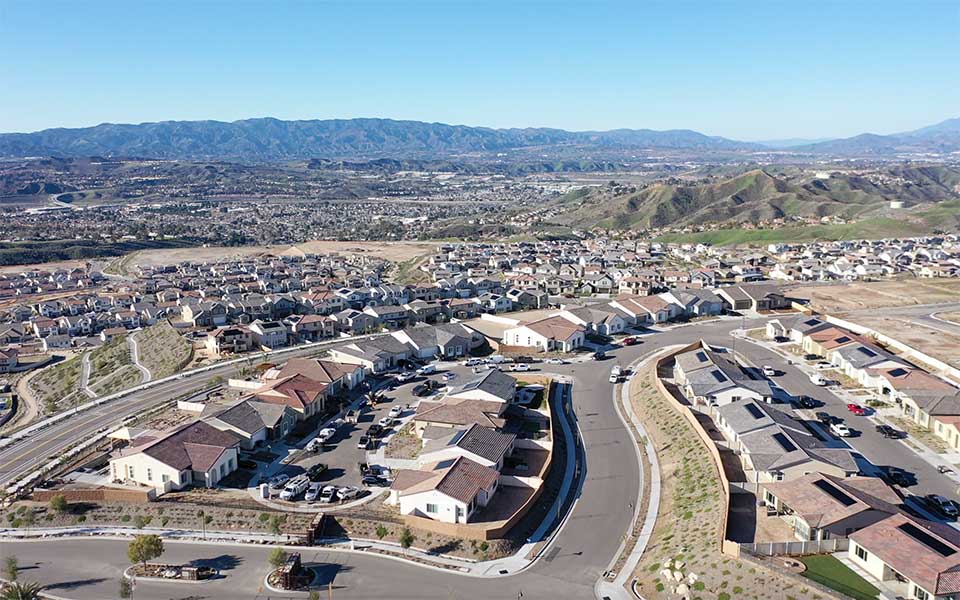
Caution! Before Visiting New Developments in Skyline
If you are interested in buying a home in Skyline or any new development, it’s important to take us with you when visiting for the first time. Why? Because if you sign in at the sales office without us, we won’t be able to represent you with your purchase. We know all the right questions to ask to get the answers you need to make accurate and informed decisions.
Matt & Meray Gregory
[email protected]
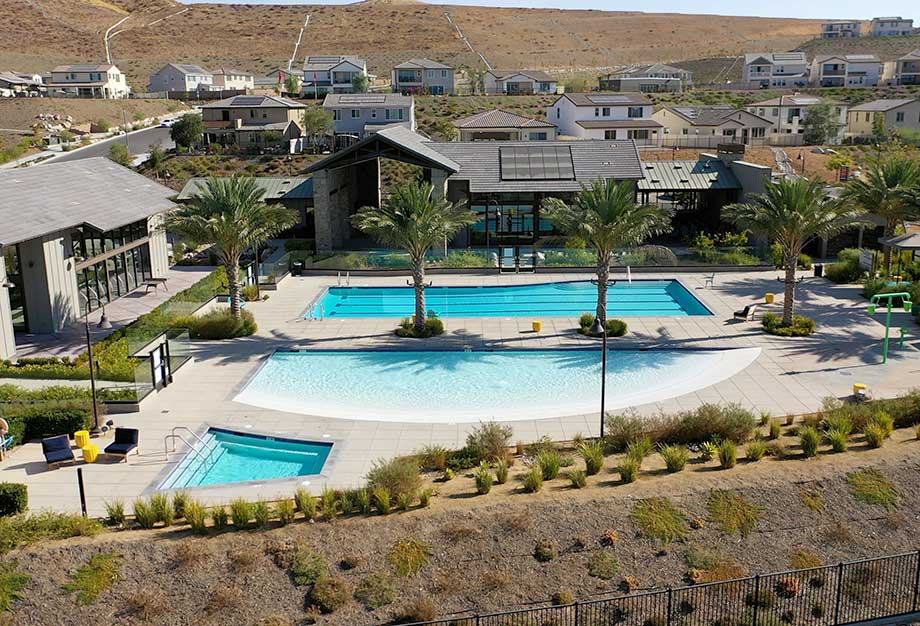
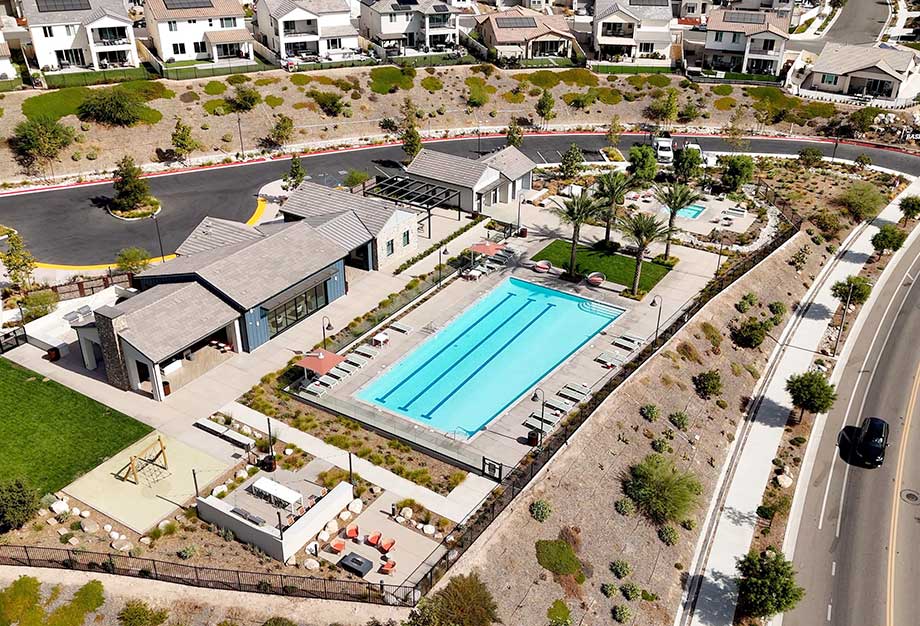
Recreational Amenities
When it comes to recreational amenities, Skyline Ranch excels! The well appointed Lookout recreation area is situated on the west end of the community while the new Base Camp is on the east. All combined, these spaces offer clubhouses, refreshing swimming pools, relaxing hot tubs, a fitness center, bocce ball, playgrounds, barbecue areas, outdoor fire pits, and list goes on.
Residents in the gated Altis community also enjoy their own private recreation area called the Vuepoint, tailored specifically for active adults. In fact, we’ve published a detailed report specifically about this new Altis 55+ community.
HOA & Mello Roos
Of course, there are monthly HOA fees and with the exception of the Altis 55+ neighborhood, all other homes in Skyline come with an annual Mello Roos.
Local Conveniences
Throughout Skyline there are scenic trail systems that connect to dog parks and even a butterfly garden near the Lookout HOA recreation area. Also there is the private Sunset Park, available only to Skyline and Altis residents. If that’s not enough, it’s a very short drive to Plum Canyon Park and the new Skyline Ranch public park is now complete, offering tennis courts, basketball courts, a baseball diamond, playgrounds, an expansive greenbelt, restrooms and plenty more.
Local Parks
Sunset Park includes playgrounds, picnic areas, a basketball court and developed trails that extend around the perimeter of the park.
Local Convenience Shopping
Skyline residents enjoy nearby convenience shopping and dining at Skyline Ranch Plaza, located on the west edge of the community. Plus, now that Skyline Ranch Road connects to Sierra Highway and Golden Valley Road connects to Newhall Ranch Road, it’s much more convenient to access a large variety of popular shopping and dining destinations.
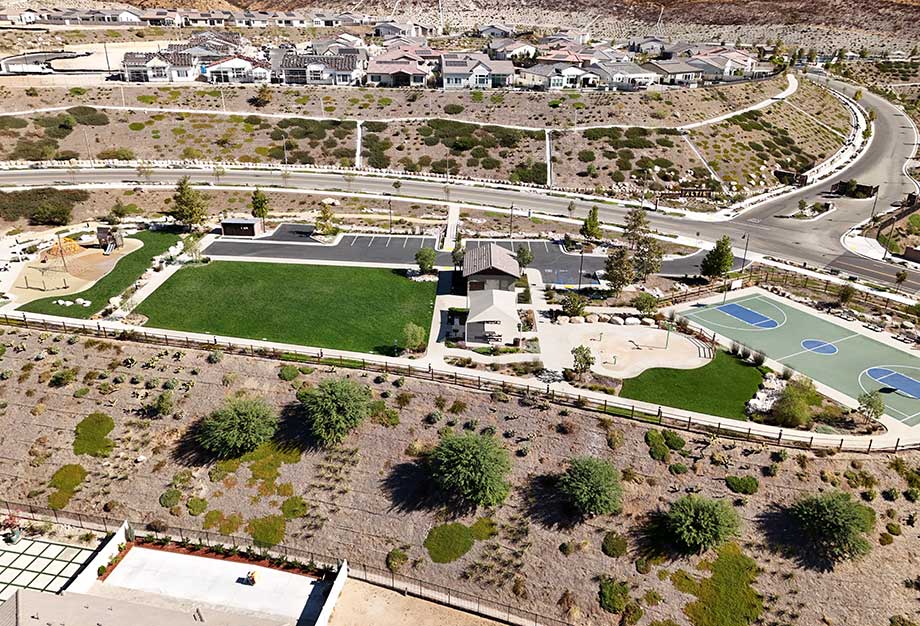
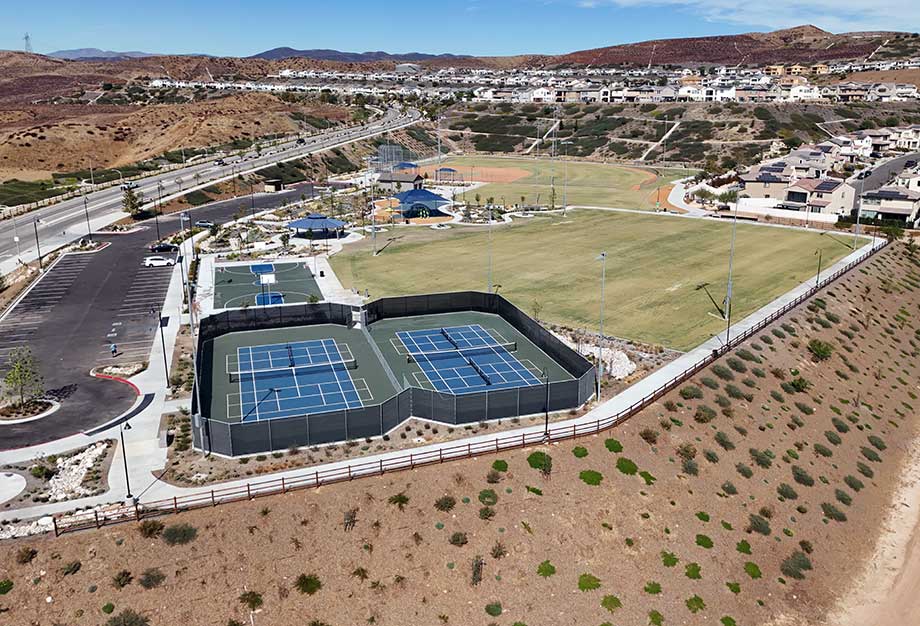
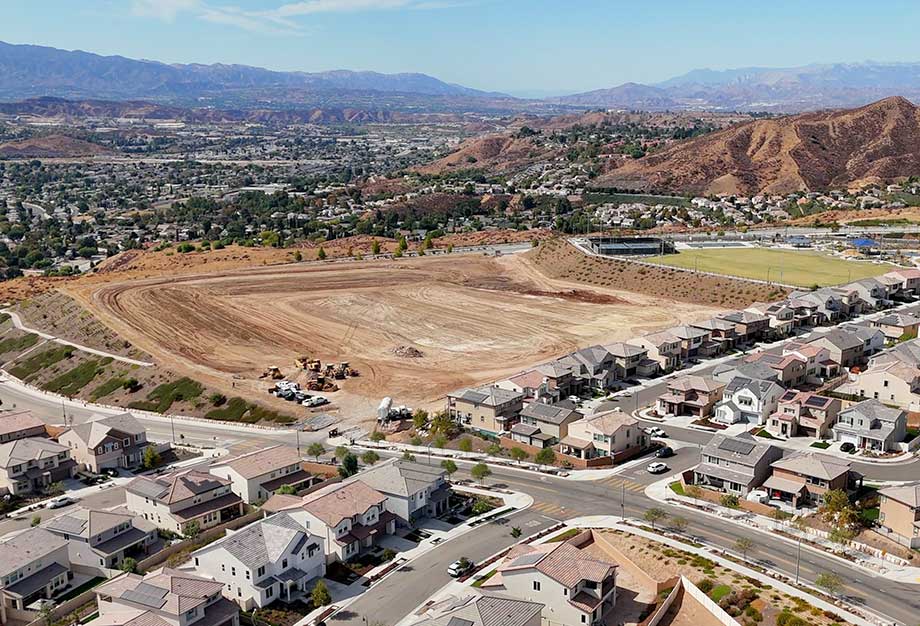
Schools Nearby Skyline
It’s worth mentioning, the new Skyline Elementary school is now in progress. Other nearby public Schools are as follows:
- Saugus High School
- Canyon High School
- Sierra Vista Junior High
- Arroyo Seco Junior High
- Plum Canyon Elementary School
New Homes For Sale in the Skyline
Below are the current home listings for sale in Skyline Ranch. You may find a few resale options, though most will be builder listings at this time. For the best chance of finding brand new homes, reach out to us to schedule a consultation. We have exclusive access to “coming soon” listings that aren’t available on most websites.
Skyline Photo Gallery
The photos below, captured in 2023 and 2024, are featured in our updated video above. Tap or click on any photo to view the full carousel.
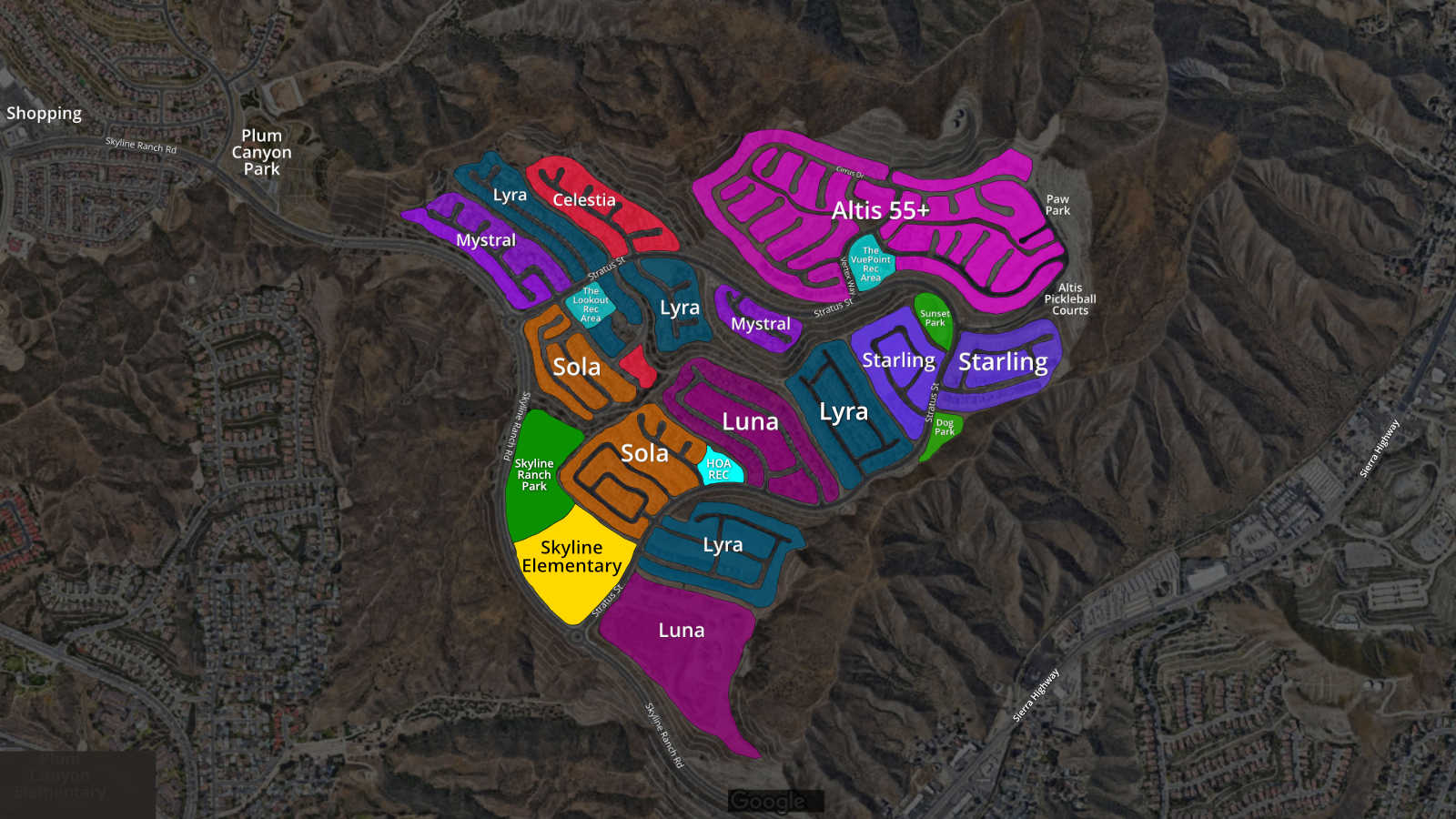
Descriptions of Skyline Homes & Neighborhoods
These homes and neighborhoods were developed by renowned builders Pardee Homes and TRI Pointe Homes. As of late 2024, most neighborhoods are complete; however, construction is wrapping up in Luna, and there are still many available homesites in the gated Altis 55+ community. Please note that, except for Altis, all other homes include a Mello Roos assessment.
Altis 55+ Neighborhood
The Altis community is a gated neighborhood designed specifically for active adults 55 and over. Homes range from 1,511 to 2,621 square feet and offer outstanding amenities. Even better—there’s no Mello Roos! This impressive neighborhood is definitely worth exploring. Check out the full Altis Community report here, which includes a video, photos, and current listings of homes for sale in Altis.
Starling Neighborhood
Perched near the top of Skyline, Starling is the newest neighborhood in the area and truly stands out for its beauty. These spacious homes range from 3,382 to 4,387 square feet, offering 4 to 6 bedrooms, 3 to 5.5 bathrooms, and options for either a 2- or 3-car garage. The homes feature a contemporary look with open floor plans, and they include additional rooms like an office, loft, game room, and more. And, of course, the views are spectacular!
Luna Neighborhood
The new Luna neighborhood has a touch of that big city feel, but with some amazing skylines in the background. The housing consists of a variety of single story and two story homes, approximately sized from 2,095 to 2,950 SF. The homes come with 3 to 5 bedrooms, 2 to 4 bathrooms and each with a garage large enough for two cars. The contemporary, open plan living areas provide plenty of space and efficient functionality throughout.
Lyra Neighborhood
The homes here in Lyra come with 4 to 7 bedrooms and between 2.5 to 5 bathrooms. The garages are also large and some even have room for up to 4 vehicles! The Lyra homes are sized from approximately 2,861 to 3,506 square feet! As you can see, some are quite spacious!
Sola Neighborhood
The homes in Sola are slightly smaller than others in the area, making them the less costly option. Each home is thoughtfully designed, featuring 3 or 4 bedrooms, 2.5 to 3 bathrooms, and ranging from approximately 1,882 to 2,465 square feet, along with a 2-car garage. These are truly fantastic homes!
Celestia Neighborhood
The housing here in Celestia include nicely designed, attractive single story and two story models. The homes come in a variety of sizes, from around 2,001 to 2,596 SF with 3, 4 or 5 bedrooms and 2.5 to 4 bathrooms. Each has a garage large enough for 2 vehicles.
Mystral Neighborhood
Sized from approximately 2,600 to 3,132 square feet, the homes here in Mystral are quite nice and some even have a space that can be used for the kids, multi-generation, or whatever you can imagine. Each home comes with 3 to 6 bedrooms, 2.5 to 5 bathrooms and a 2 car garage.
