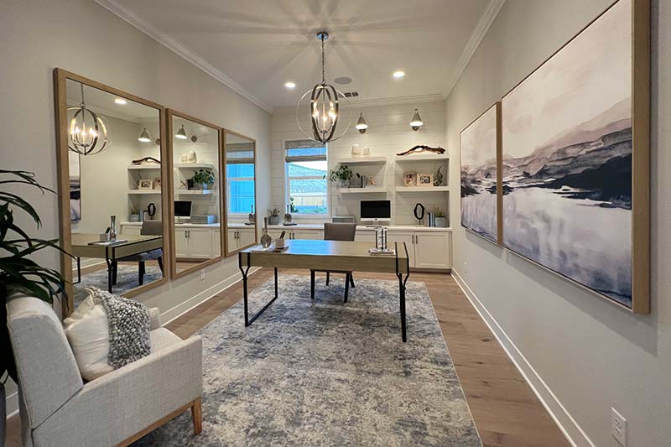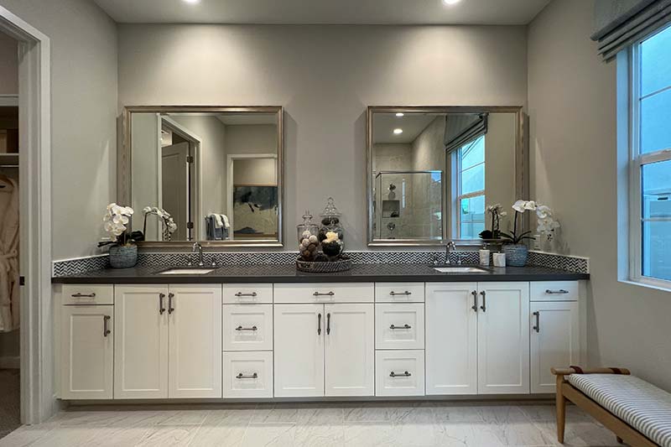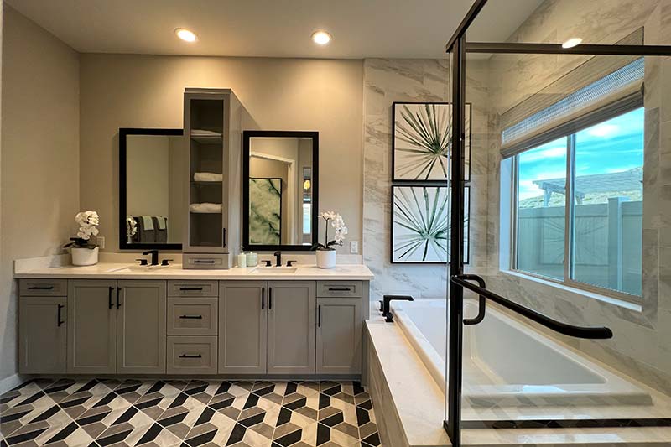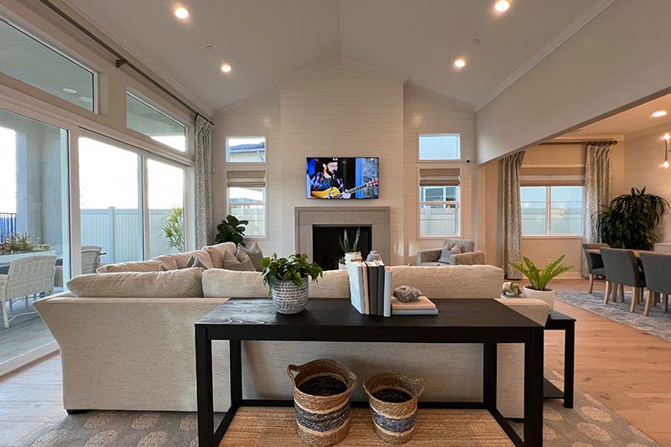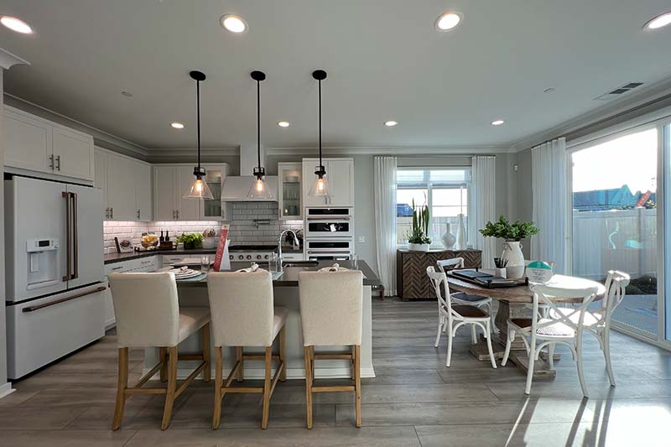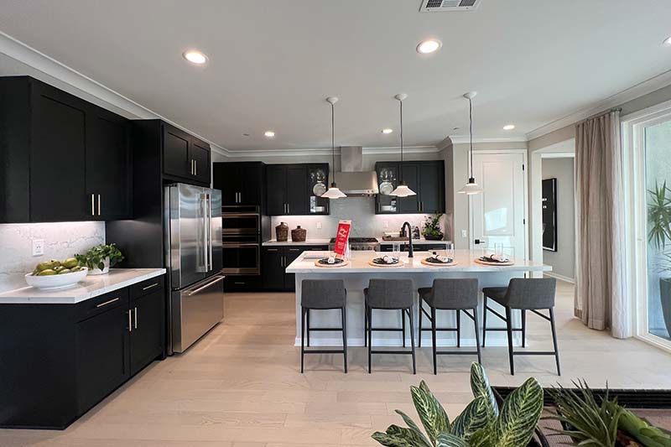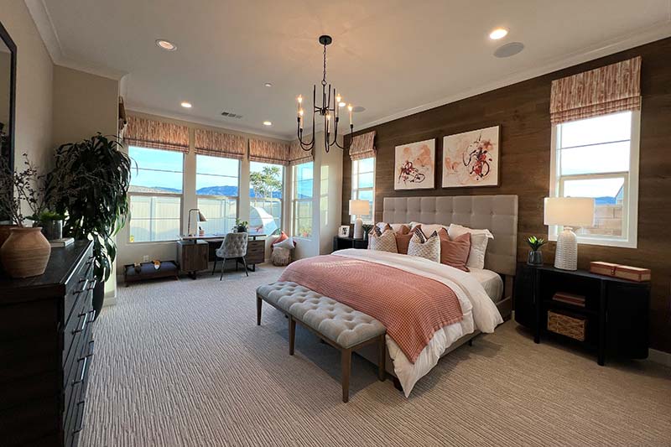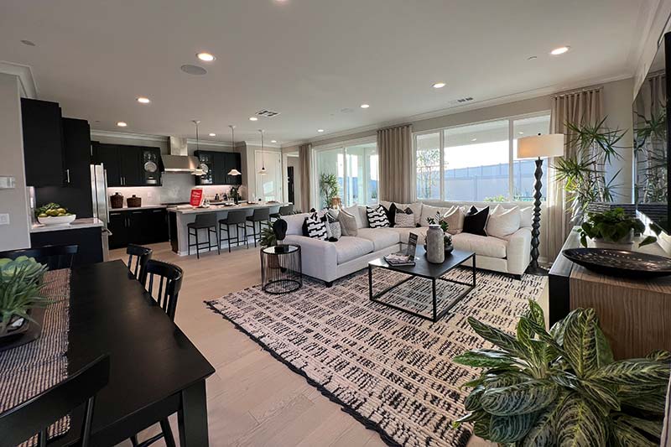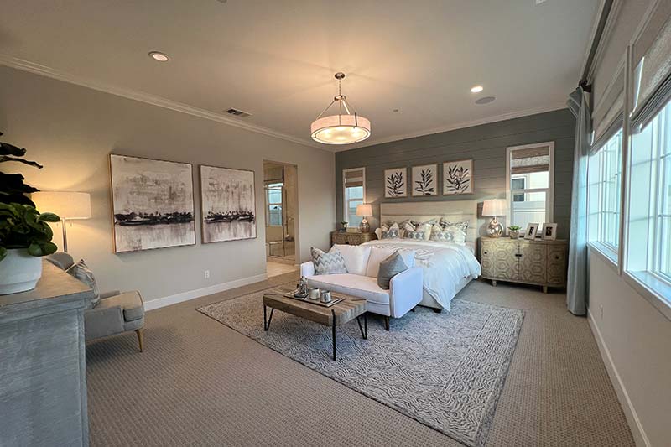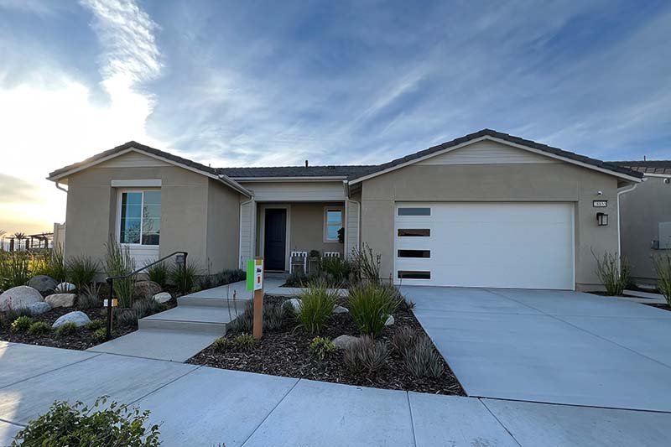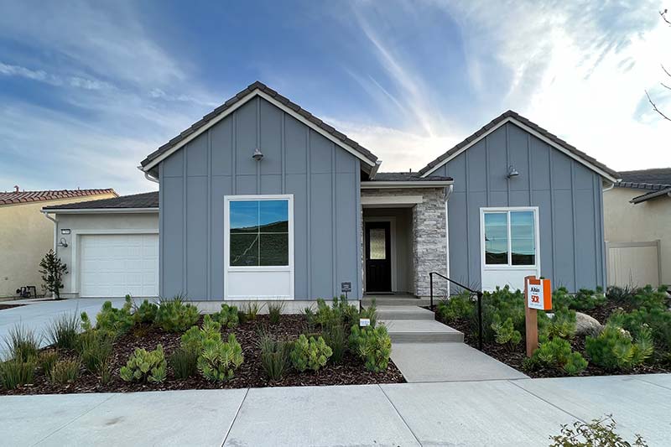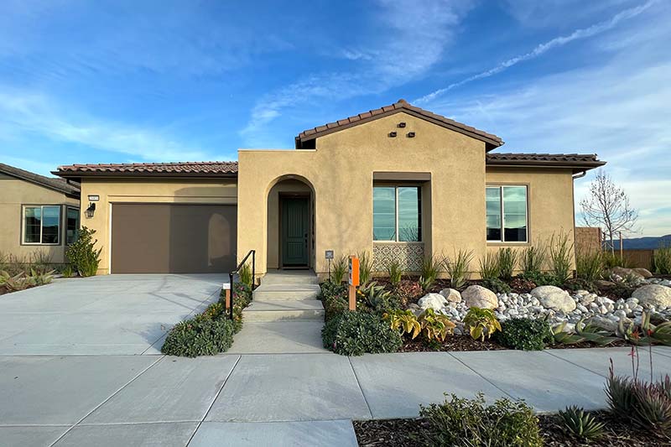Altis 55 Plus Community
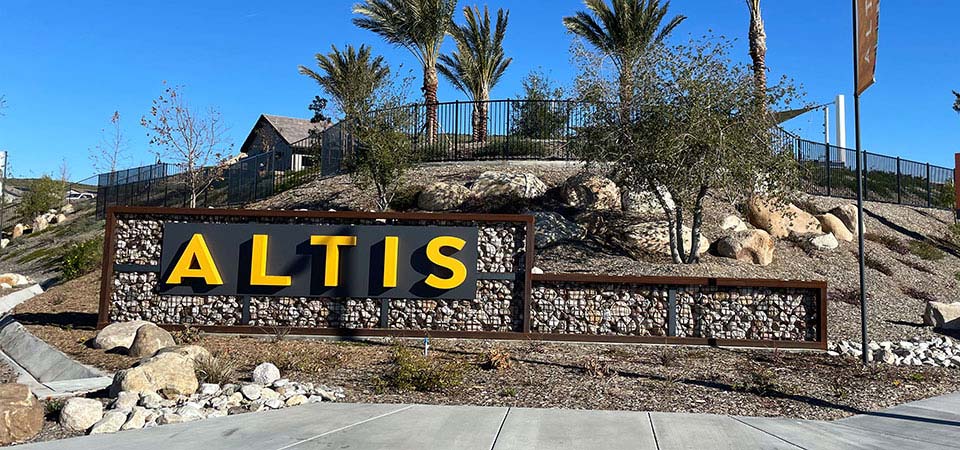
Altis is a new, active adult community located in the lovely Skyline Ranch of Santa Clarita. As of early 2023, some homes are built and occupied, while others are still under construction. Once complete, the neighborhood will consist of approximately 300 homes and some terrific amenities! This community is age restricted for those at least 55 years of age and there is NO mello roos. Also, there is just one HOA.
Scroll down to watch the video, see the photos and view current listings of homes for sale here in Altis. Enjoy! See More 55 Plus Communities in Santa Clarita
Altis Quick Facts
Developed
2022 – Present
Age Restriction
55 Plus
Mello Roos
NO
HOA
YES
Gated
YES


Altis Community Report By
Matt & Meray Gregory
[email protected]
As experienced local REALTORS®, Brokers and designated senior real estate specialists, we provide the advantages you need when selling your home and buying in Altis.
Your Altis SRES REALTORS®
DRE# 01463326
DRE# 01831112
Altis Community Video
Altis 55 Plus Community Overview
As of early 2023 there are approximately 50 homes built, some of which are occupied. Once development is complete there will be around 300 homes. The builder is TriPointe Homes and they continue to be highly regarded and active here in Santa Clarita. There are two gated vehicle access points, enabling residents easy access in and out of the community.
The homes in Altis are sized from 1,511 to 2,621 SF and come with 2 or 3 bedrooms, 2 to 3.5 bathrooms and each has a 2 bay garage. The home interiors are open and quite lovely. As expected, the homes have been professionally designed and the architects have done a terrific job of making use of space. We’re happy to report, all homes here are single story models, much appreciated by the 55+ crowd! Even better, there is NO MELLO ROOS!
Most of the common areas have been landscaped with drought tolerant, yet attractive plants and shrubs. The amenities are over the top beautiful and similar to those found in the parent community, Skyline Ranch.
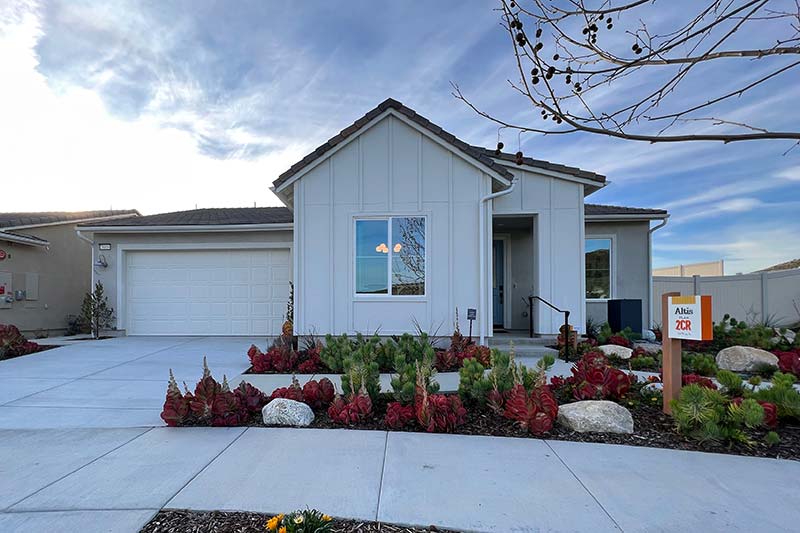 Farm Style
Farm Style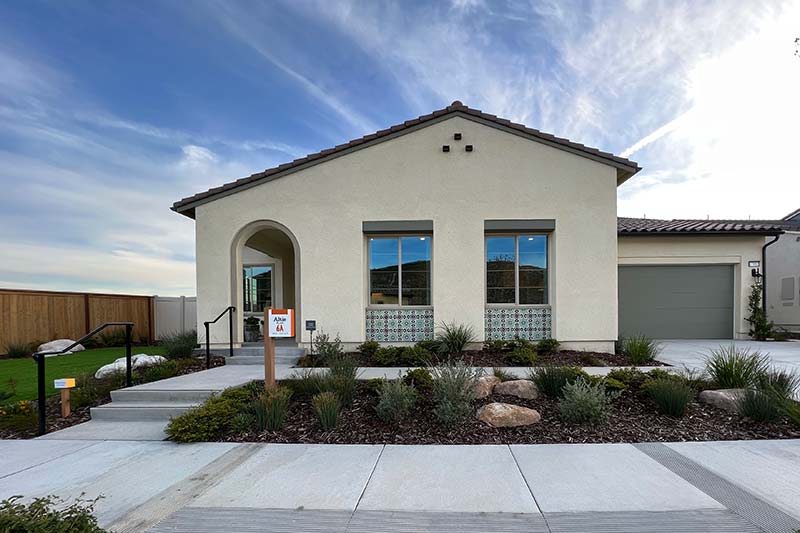 Spanish Style
Spanish Style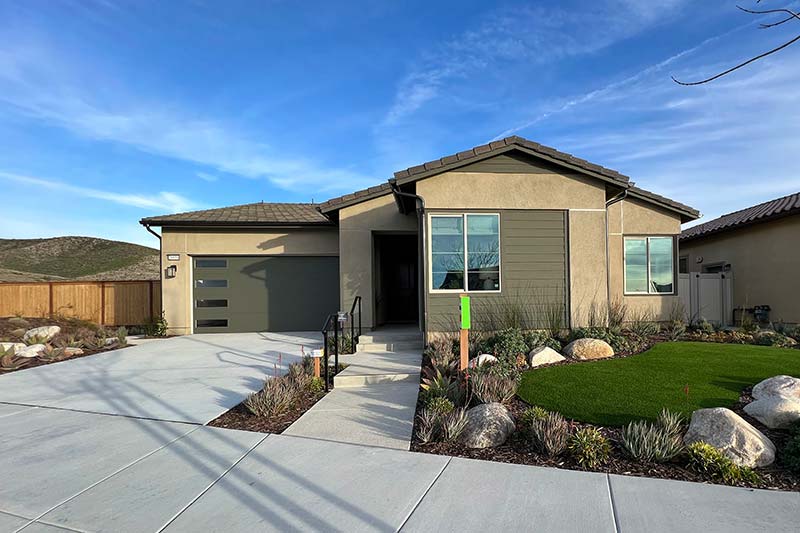 Ranch Style
Ranch Style
Our Thoughts About Altis
The neighborhood fits in nicely with the overall Skyline Ranch master plan. We really like 2 gated access points, making it convenient for residents to come and go. Also, kudos to TriPointe Homes for making all the homes single story! Yes, some homes even come with a view and we know those residents with critters will appreciate Paw Park.
Similar to other Skyline recreation areas, The VuePointe is filled with terrific features. Any active adults looking to buy a great home in a new, contemporary neighborhood are well advised to at least take a visit.

CAUTION:
If you are interested in buying a home in Altis or any new development, it’s important to take us with you when visiting for the first time. Why? Because if you sign in at the sales office without us, we won’t be able to represent you with your purchase. We know all the right questions to ask to get the answers you need to make accurate and informed decisions. Having professional representation also adds a much needed added layer of protection.
Helpful Tip
See more reports about 55 Plus communities in Santa Clarita. However, keep in mind, just because a neighborhood is NOT specifically designated as age restricted, it does NOT mean a non restricted neighborhood might work well for active adults. The truth is, there are other neighborhoods that would work just fine, especially in SCV. As longtime realtors and lifetime Santa Clarita residents, we use our extensive local knowledge to help our clients find suitable homes, sometimes when others cannot.
Matt & Meray Gregory
Find More 55 Plus Communities in SCV
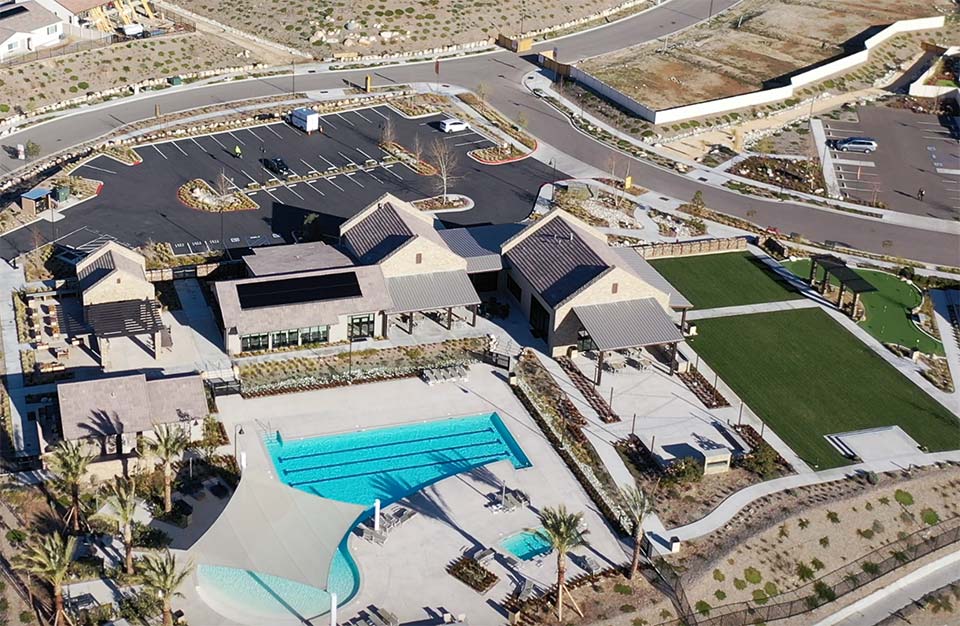
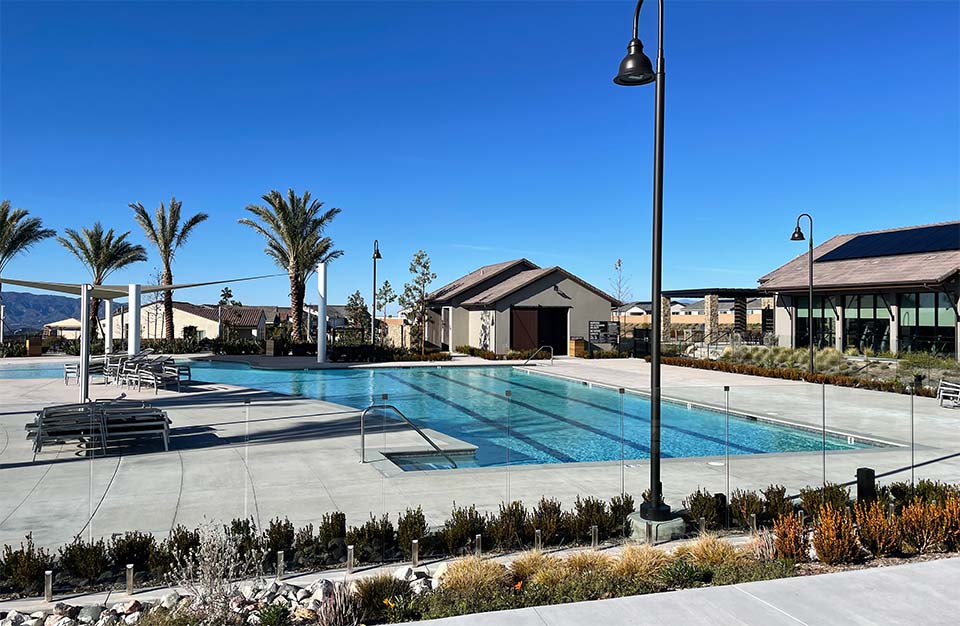
Altis Amenities for Active Adults
The resort style amenities are truly exceptional and most can be found at The VuePoint! There’s a well appointed clubhouse with a game room, event bar, workout studio, designer swimming pool, hot tub, lounge areas, outdoor grills, a community garden, putting green, outdoor fire pit, bocce court and the list goes on. Residents can even rent a wine locker at the lounge. Also, Paw Park is located near the top of the community, a favorite location for those residents with pets.
HOA Dues
Of course, all the terrific amenities do come at a cost and as expected, there’s just one monthly HOA fee. Although the cost may increase in the future, the amount in early 2023 is just under $300 per month.
The Altis residents only have use of those amenities within their neighborhood and do not have access to other Skyline HOA amenities. They also DO NOT have a second HOA cost, such as those found in a couple other 55+ communities.
Parks and Local Conveniences
Altis residents enjoy the new Sunset Park located at the base of the community, just across the street. There are trails, a basketball court and small playground, perfect for the little ones when they come to visit.
If that’s not enough, Plum Canyon Park is a very short drive and local convenience shopping is available about one mile away at Skyline Ranch Plaza.
For information about schools and more local conveniences, be sure to see our Skyline Ranch report.
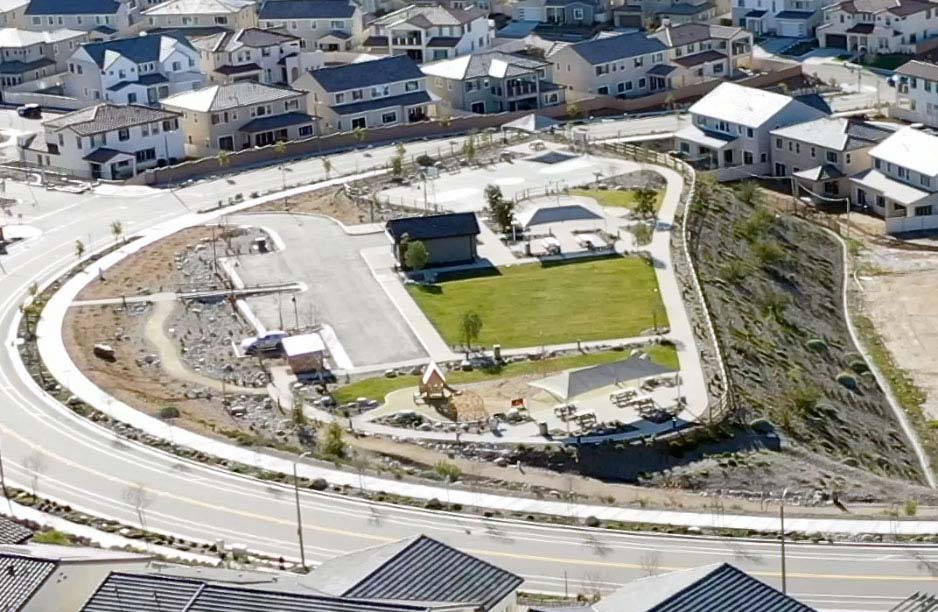
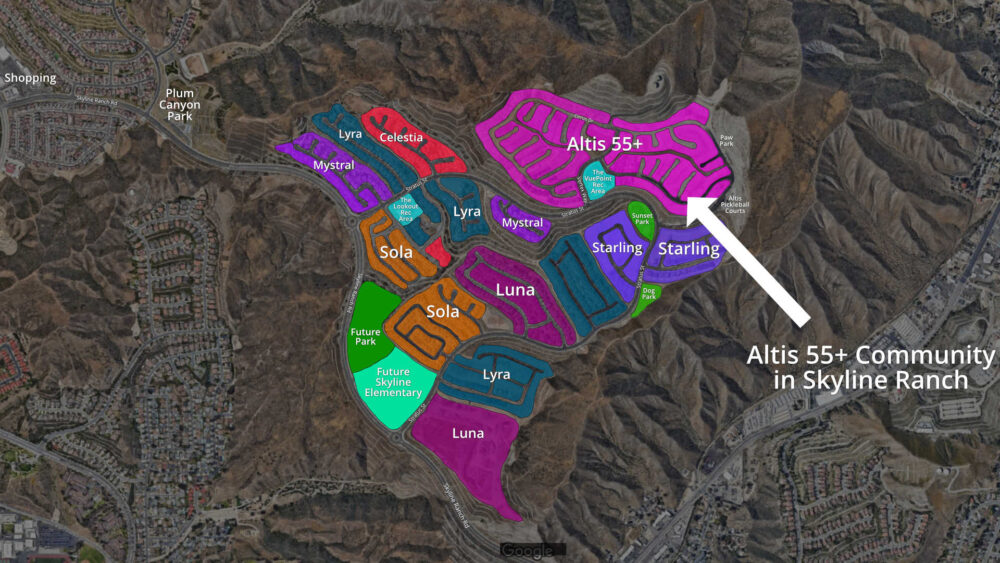
Altis 55 Plus Homes For Sale
FYI, the builder usually does NOT display all available homes in any MLS feeds, including the one below. Contact us to schedule a consultation. With us, there’s NEVER any sales pressure whatsoever!
If you are interested in looking at more 55 Plus options, see our links to more community reports for other active adult communities in Santa Clarita.
Click Here if No Listings are Displayed

Altis Photos
Here are just a few of the photos we took while touring the original Altis model homes. Keep in mind, models have been professionally staged and furnishings are not included in a typical home purchase. Be sure to watch the video displayed above to get a better overall feel for the neighborhood and homes.
Descriptions of Homes in Altis
The homes here in Altis have been designed with open floor plans, so the great room or main living space and dining area shares the same space as the kitchen. Each home has a yard, laundry room, walk in closets in at least the primary bedroom and more. Most homes are solar powered, energy efficient and there’s Wifi throughout.
There are 6 different single story home types from which to choose and each of those are available in 3 different designs, including a Spanish design, Ranch style or a popular Farmhouse design.
Home Type 1
Sized at 1,511 SF, the homes come with 2 bedrooms, 2 bathrooms and a 2 car garage. There’s also a laundry room and the primary bedroom has a walk in closet. Of course, there are more options, but if you want a covered patio, porch, etc, it’ll cost you!
Home Type 2
Sized at 1,679 SF, these homes also come with 2 bedrooms, 2 bathrooms and a 2 car garage. Same as in plan 1, the primary bedroom comes with a walk-in closet and the second bedroom has a connected bathroom, also accessible from the foyer.
Home Type 3
Sized from 1,809 to 1,969 SF, this third home has 2 or 3 bedrooms, 2.5 bathrooms and a den. Yes, there’s also the laundry room and 2 bay garage. Yes, there are plenty of options to choose from, but of course the price goes up depending on options selected.
Home Type 4
Sized from 1,955 to 2,132 SF, this fourth home type also comes with 2 or 3 bedrooms, 2.5 bathrooms and a den. Yes, there’s also the laundry room and 2 bay garage. As always, there are plenty of options which to choose.
Home Type 5
Sized from 2,382 to 2,573 SF, the home type is available with 2 or 3 bedrooms, 3.5 bathrooms, a den and extra storage. Of course, buyers get all the normal features and there are plenty of more costly optional features as well.
Home Type 6
Sized from 2,564 to 2,621 SF, these are the largest of the bunch and the most costly. These 3 + 3 homes are quite nice with more elbow room.

