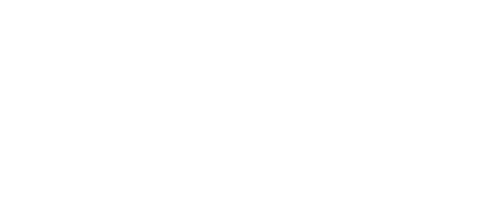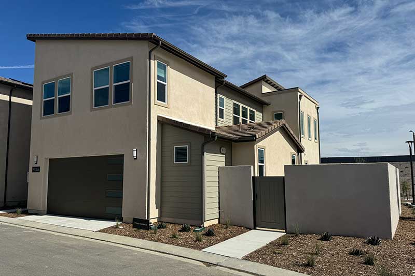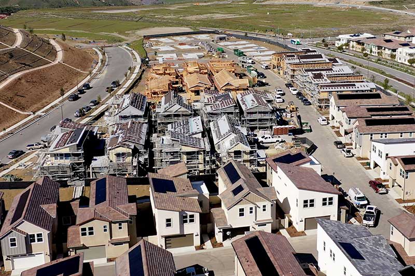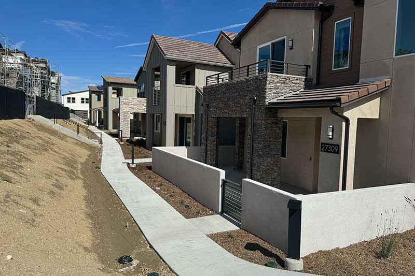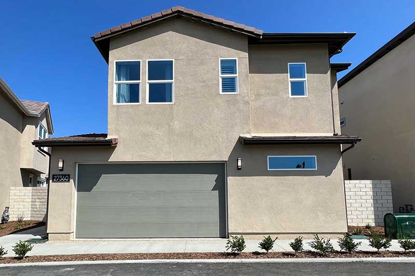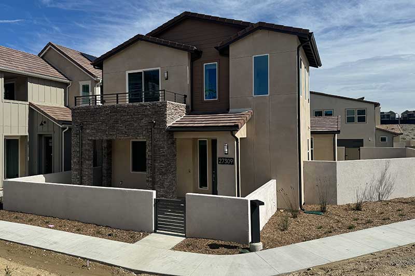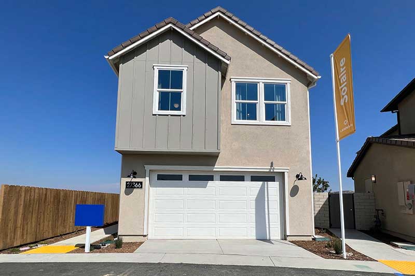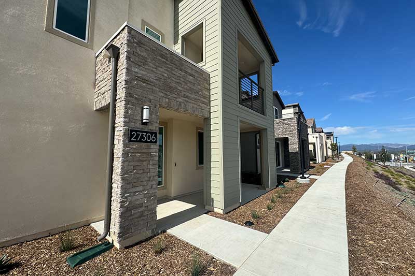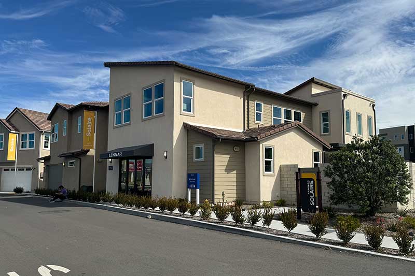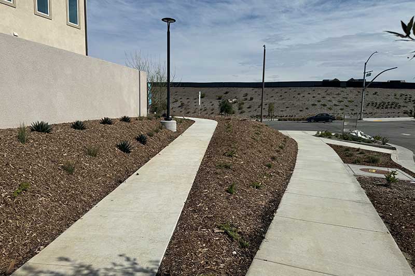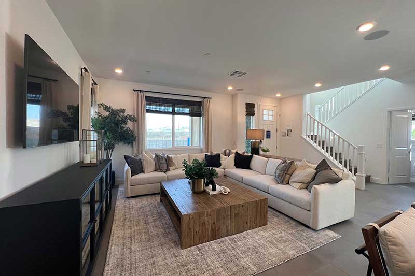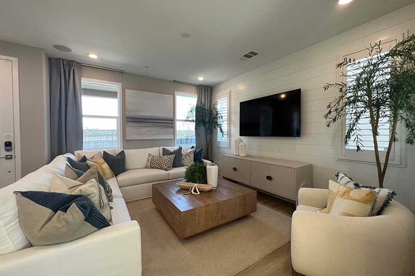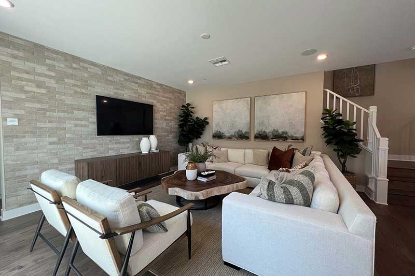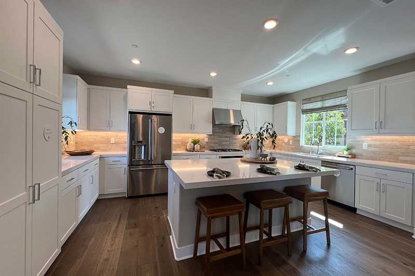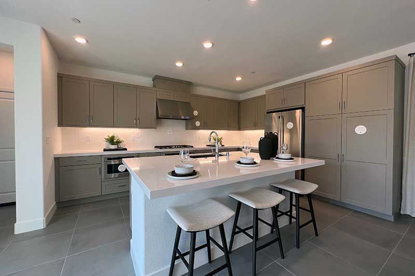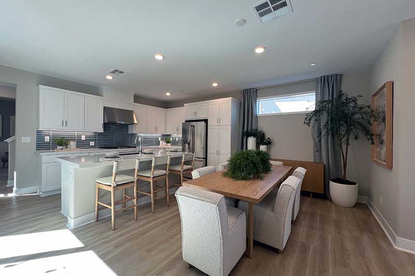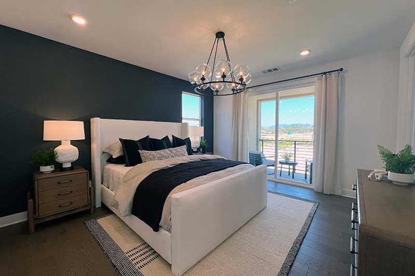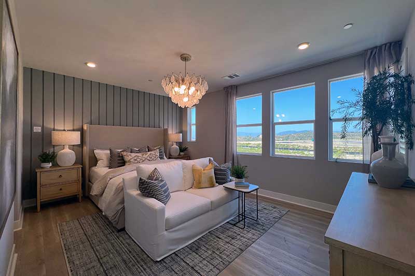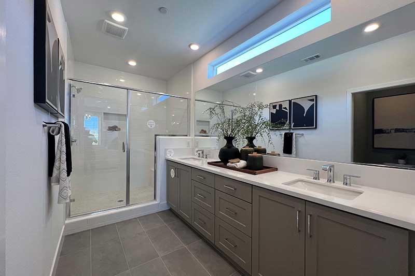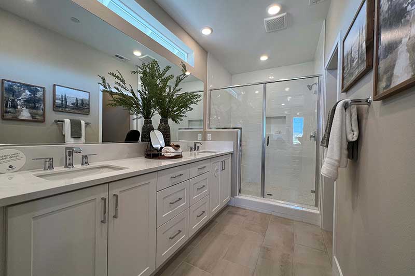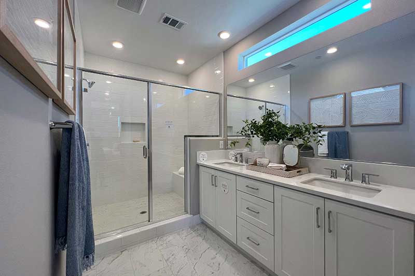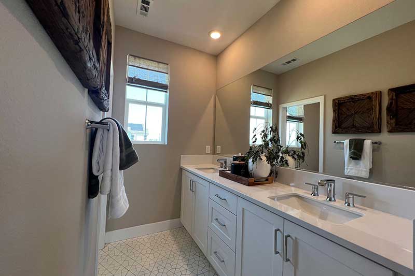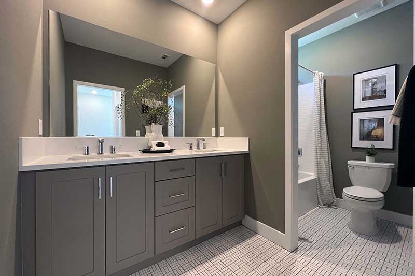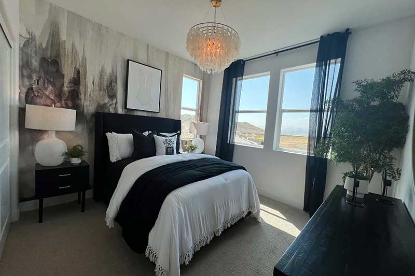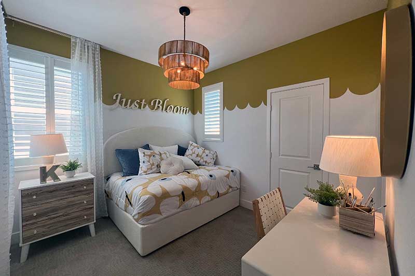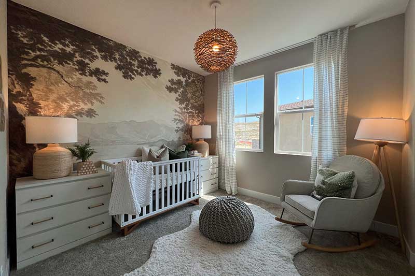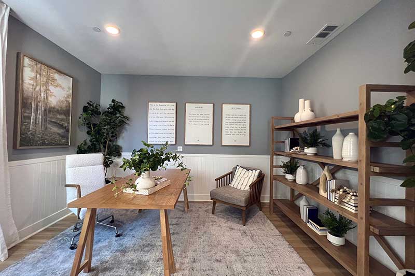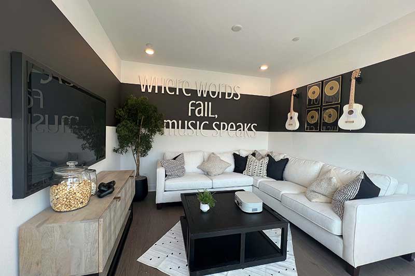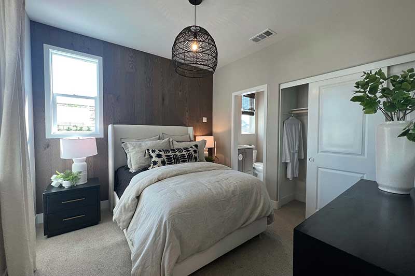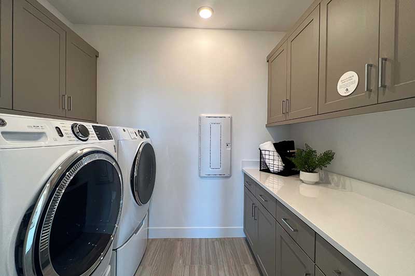Solaire Neighborhood, New Homes and Real Estate
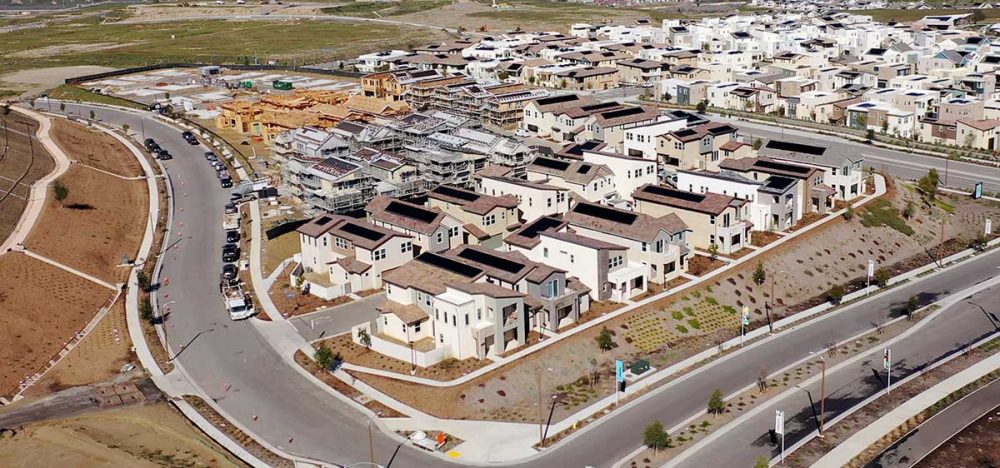
Welcome back! The Solaire neighborhood is an exciting new subdivision comprising 55 two-story detached homes currently in progress by Lennar in Valencia, CA. Nestled west of Magic Mountain, this new subdivision is conveniently located on the map just off Magic Mountain Parkway and Adventure Ave, just across the street from the Torrin neighborhood.
This neighborhood is yet another subdivision in the new housing development next to Magic Mountain. Scroll down to read the full report, watch the video, view photos, local information and more.
NOTE: This website is NOT associated with the builder or HOA manager for this neighborhood.
Solaire Quick Facts
Developed
2023 – 2024
Homes
Detached Condos
Mello Roos
Yes
HOA
Yes
Community Theme
New


Solaire Neighborhood Report By
Matt & Meray Gregory
Contact Matt & Meray
As experienced REALTORS®, Brokers and local experts, we are especially well suited to represent those looking to buy a home in any new development. With us, there’s NEVER any sales pressure whatsoever!
Your Local REALTORS®
DRE# 01463326
DRE# 01831112
Solaire Real Estate Listings
Click the blue button below to see current listings (if any) of homes for sale in Solaire. By the way, the best way to find brand new homes is to contact us and schedule a consultation. We have full access to all the coming soon listings not found on most websites.
Solaire Neighborhood Video
Check out our latest video featuring footage and images captured in late February 2024. As of June of 2024, construction is complete, but homes are still on the market.
Overview
The homes here in Solaire are available in three different contemporary designs and sized from approximately 1,986 to 2,246 square feet. Each home comes with 3 or 4 bedrooms, 2.5 to 3.5 bathrooms, a covered porch, an outdoor patio and a 2 car garage. The larger homes include a second floor deck connected to the primary suite.
The main living area on the first floor is designed to be open, creating a spacious feel that goes beyond the actual square footage of the homes. Generally, the entry, living room, kitchen, dining area and half bathroom are situated on the first level. Of course, there are exceptions as two of the plans also come with an office or a 4th bedroom and full bathroom conveniently situated on the first floor.
On the upper level, you’ll find the primary bedroom suite, secondary bedrooms, bathrooms, and a laundry room. The largest model even includes a spacious loft area.
Solaire Home Plan Descriptions
The homes have been built for convenience and with no large yards to care for, homeowners have more free time to devote to other more enjoyable activities. Although the homes are listed as single family homes, they are somewhat similar to the detached condos found in Torrin or the Redmond neighborhood.
- Solaire 1: The homes are sized at approximately 1,986 SF and come with 3 bedrooms, 2.5 Bathrooms, a 1st floor office, 2 car garage and an outdoor patio.
- Solaire 2: Homes include 4 bedrooms and 2.5 bathrooms sized at approximately 2,092 SF. Each home comes with a 2 car garage, outdoor patio and a covered deck which is accessible from the primary suite.
- Solaire 3: This home is the largest of the bunch sized at approximately 2,246 SF with 4 bedrooms, 3.5 bathrooms, a 2 car garage and outdoor patio. There’s a 4th bedroom with a full bathroom conveniently located on the 1st floor. The primary suite also connects to a covered deck.
Please note, the builder often provides additional optional features for each plan, but buyers should be cautious as these options may impact the final purchase price.
Buyer Representation in New Communities
If you’re interested in purchasing a home in any new development, we strongly recommend that you bring us along when you visit for the first time. By doing so, we can represent you throughout the buying process. We possess the knowledge and expertise to ask the right questions, ensuring you have all the information necessary to make accurate and well-informed decisions.
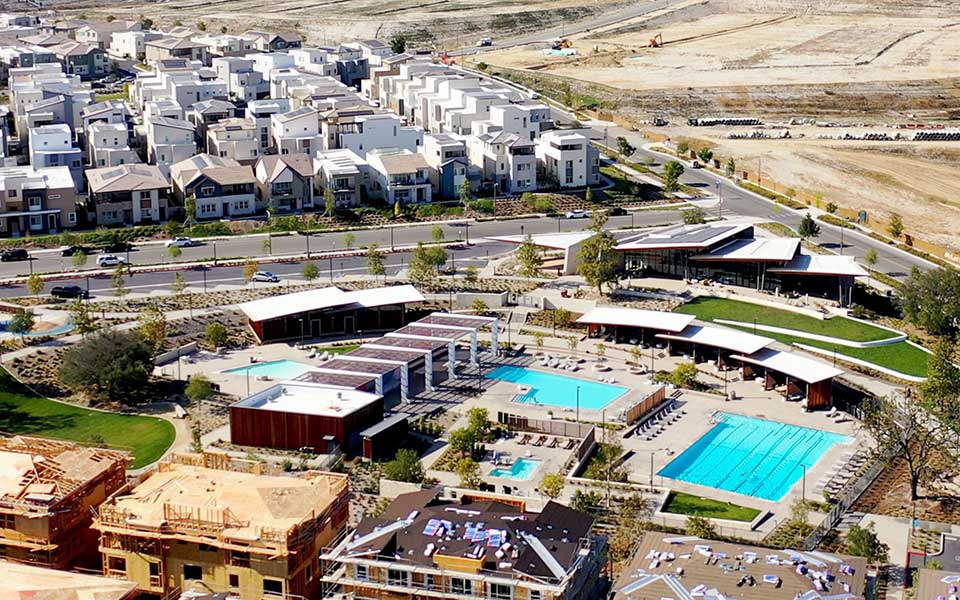
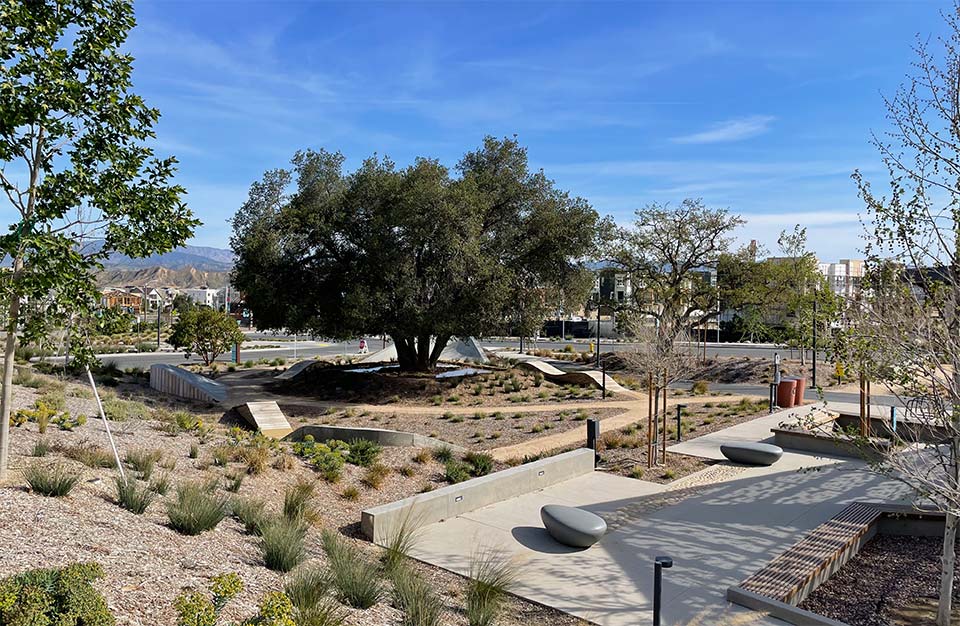
HOA & Amenities
Although there are no recreational amenities directly within Solaire, it’s just a short drive to Confluence Park. There’s a large clubhouse building, swimming pools, a hot tub, lounge areas, a park and more.
We’ve toured nearly every community HOA recreational area here in Valencia and for now, this one at Confluence Park is the largest.
There are also trails and multiple park areas situated throughout the community with more planned in the future. To name a few, there’s a lovely community garden, shaded rest areas and a unique Pump Track.
HOA Costs and Mello Roos
If buying a home here in Solaire, it’s important to verify the monthly HOA and annual Mello Roos amounts.
Schools & Local Conveniences
Although planned for the future, currently there are no schools, convenience shopping or dining within the community. It’s approximately 2 or 3 miles to plenty of nearby locations. Also, it’s about 4 miles to the local mall. By the way, Valencia has some of the best dining locations in all of Santa Clarita. Larsen’s is located across the street from the movie theater and most will say it’s the best steak house around.
Nearby schools include West Ranch High, Rancho Pico Junior High and Oak Hills Elementary. All can be found in the Valencia Westridge community.
The high school and junior high are part of the William S. Hart Union School District and the grade school is in the Newhall School District.
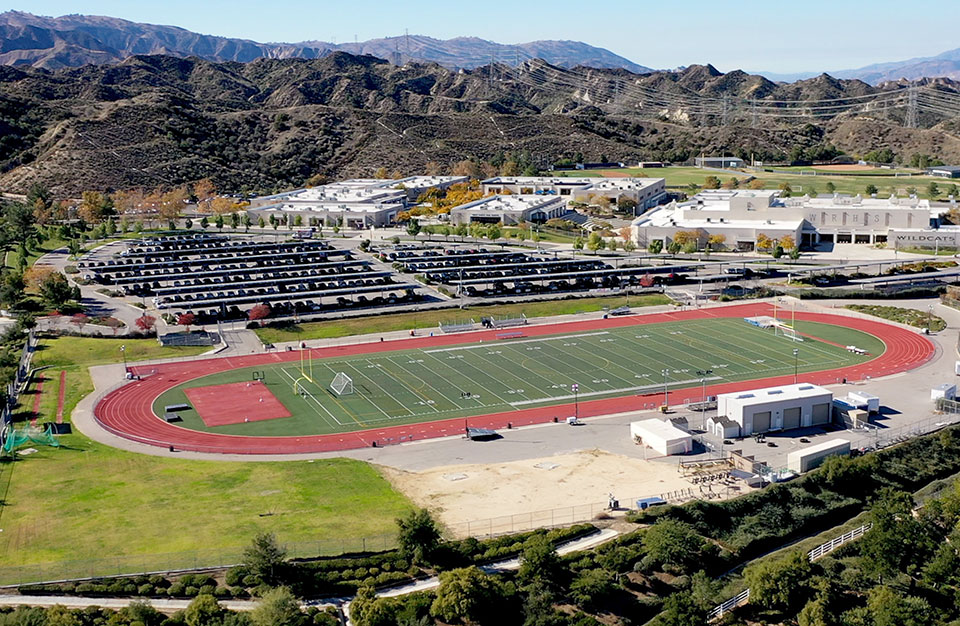
Solaire Subdivision Map
The map below shows the location and layout of the Solaire subdivision. Notice, the model homes are actually situated next to the new Torrin neighborhood.
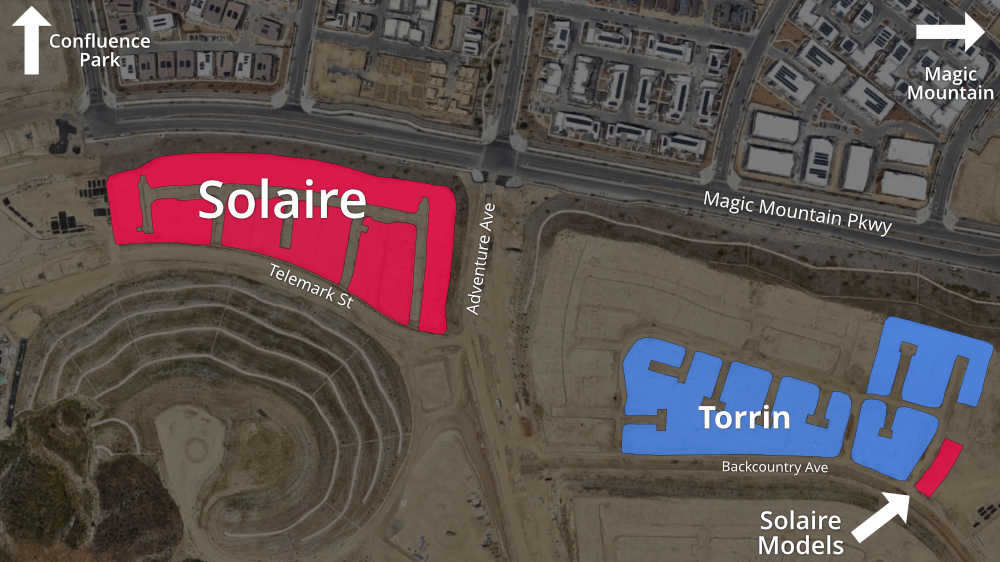
See More Communities
Photos of Solaire Model Homes
We took the pics displayed below while touring the model homes. Keep in mind, the homes have been professionally staged by the builder. Click or tap any picture to display as slides.
Need to Sell Your Home?
Should you need professional representation to sell your home in any community, please contact us to schedule a consultation to discuss your goals and how we can put our experience, knowledge, exceptional customer service and marketing strategies to best serve you.
Email Matt & Meray: [email protected]
