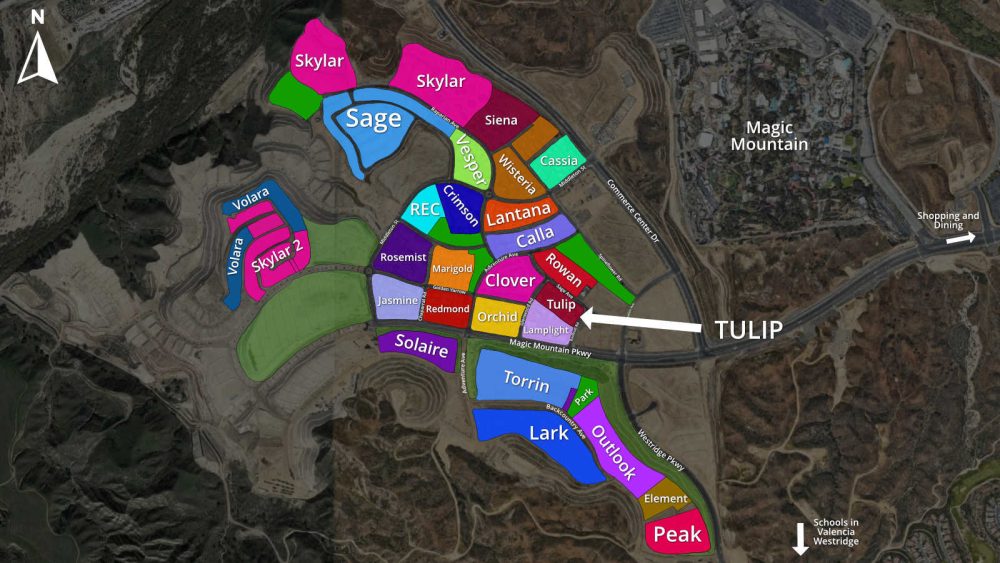Tulip Townhomes in Valencia, CA
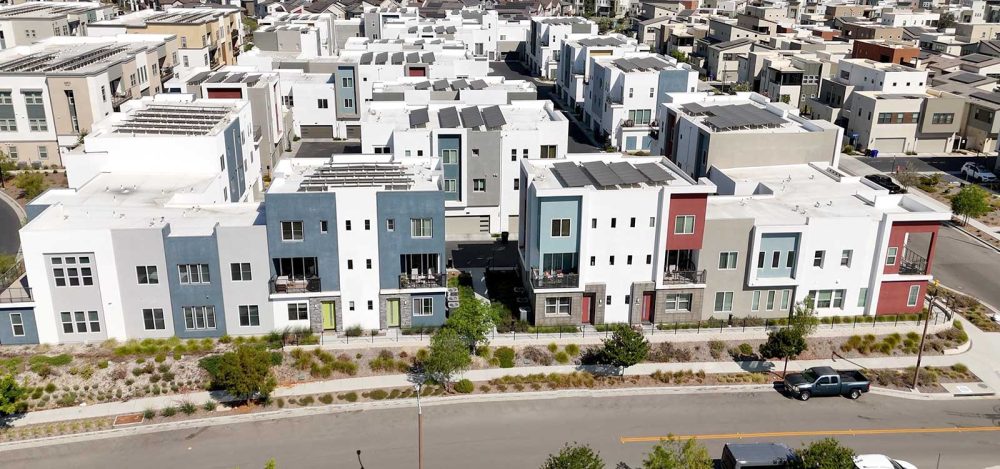
Tulip is a small neighborhood featuring two and three-story attached townhomes, situated near Magic Mountain, just off Magic Mountain Parkway in the FivePoint Valencia community of Santa Clarita. Continue scrolling to explore this comprehensive report, which includes firsthand descriptions, a video, photos, local information, and links to townhome listings currently for sale.
NOTE: This website is NOT associated with the HOA manager for this neighborhood.
Tulip Quick Facts
Developed
Began in 2022
Homes
Attached Townhomes
Mello Roos
Yes
HOA
Yes
Community Theme
Contemporary
Tulip Neighborhood Video
Listings of Tulip Townhomes For Sale
Click the blue button to view ACTIVE listings of townhomes for sale in Tulip. Keep in mind that due to the small size of the subdivision, there may be no available homes at times. You might also consider browsing all condos and townhomes for sale in Santa Clarita. Additionally, there are similar attached homes nearby in Rowan or Crimson. Please note that not all listings are displayed on most real estate websites. As REALTORS®, we have access to “coming soon” listings that we can share exclusively with our clients. Contact us to schedule a consultation.


Tulip Neighborhood Report By
Matt & Meray Gregory
Contact Matt & Meray
As experienced REALTORS®, Brokers and local experts, we are especially well suited to represent those looking to buy a home in any neighborhood. With us, there’s NEVER any sales pressure whatsoever!
Your Local REALTORS®
DRE# 01463326
DRE# 01831112
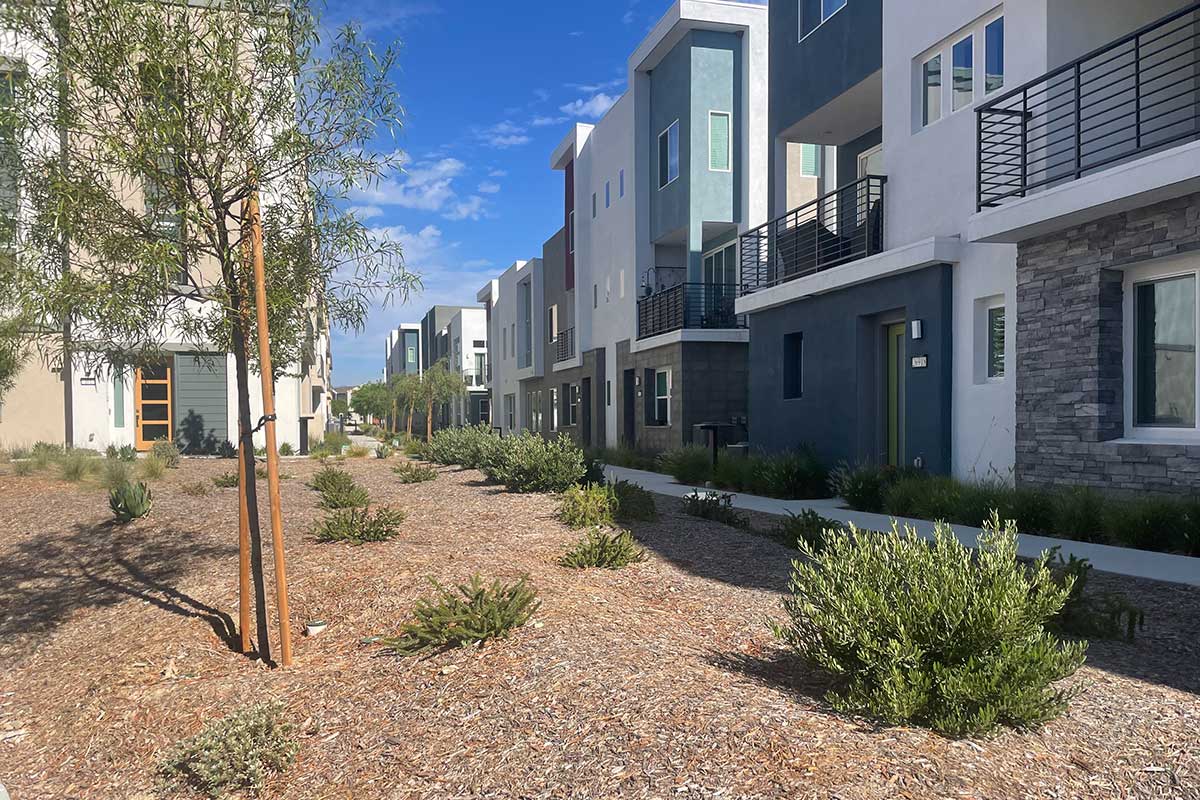 Drought Tolerant Landscaping
Drought Tolerant Landscaping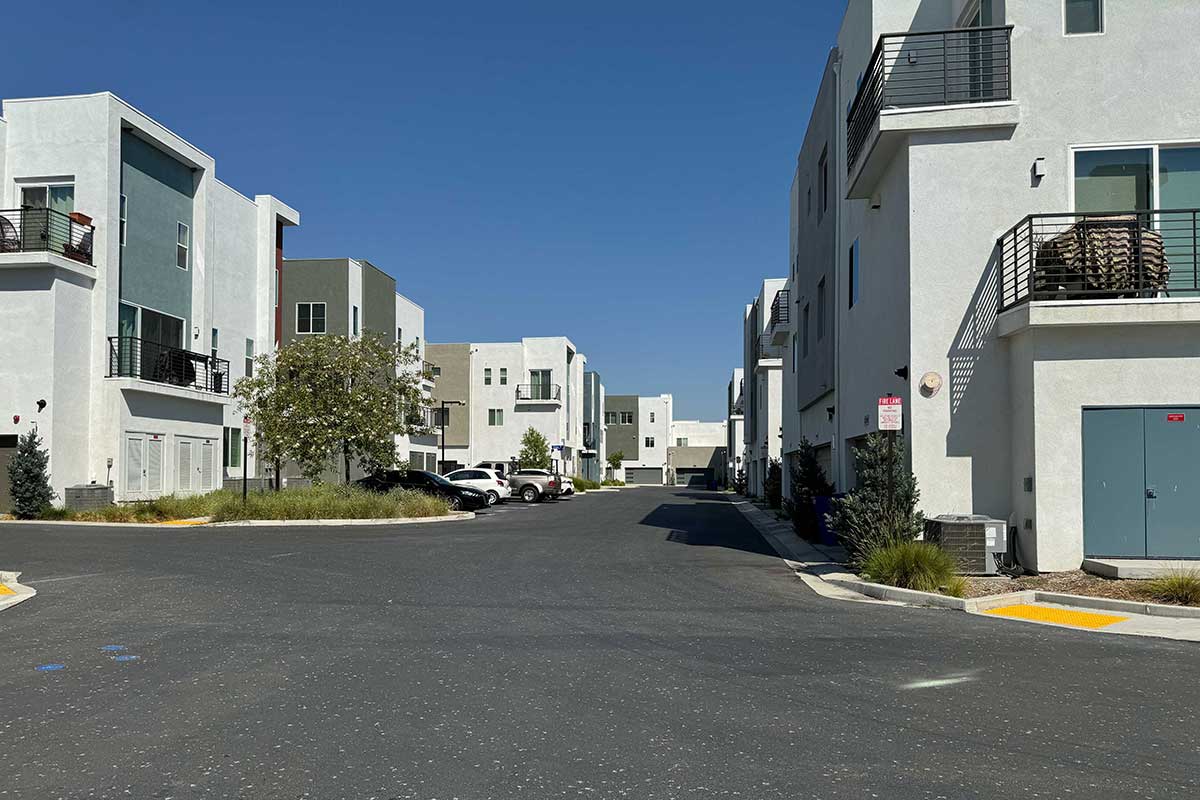 Typical Street
Typical Street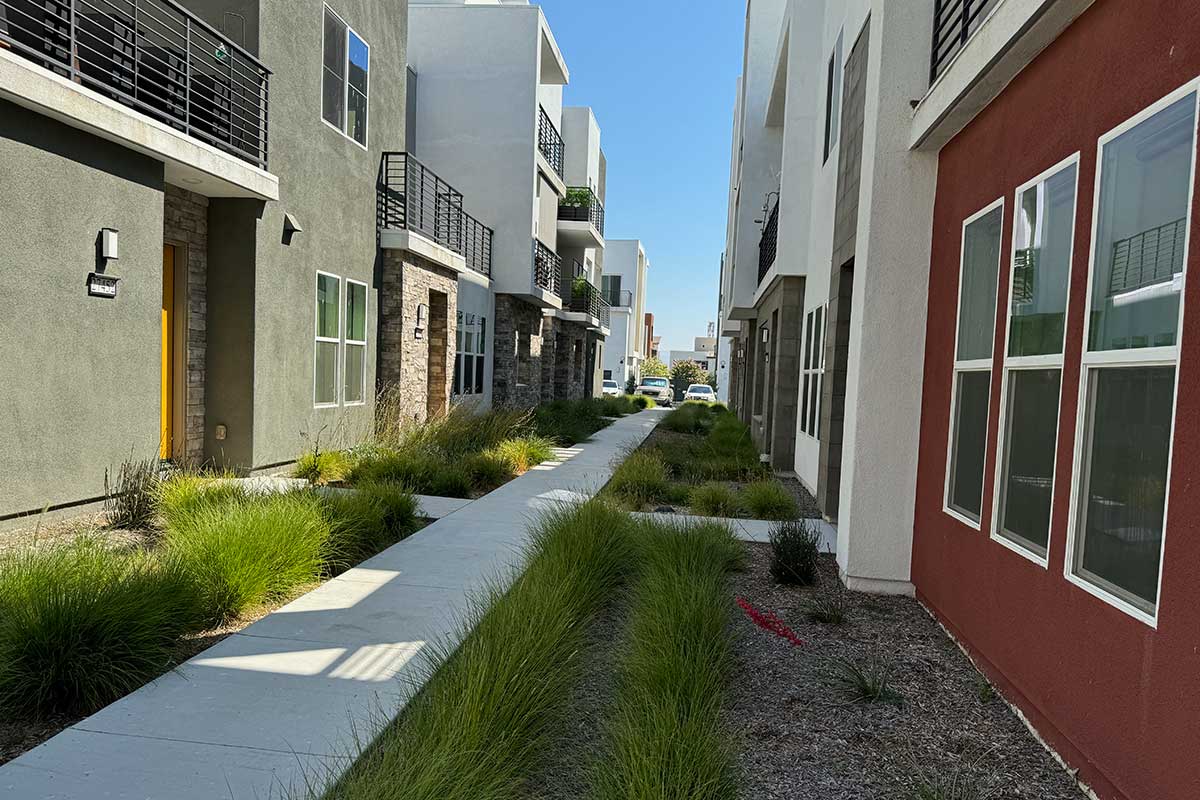 Walkway to Homes
Walkway to Homes
Tulip Overview
Constructed by Lennar starting in 2021, the attached townhomes in Tulip are designed for convenience and modern living. These two and three-story homes range from approximately 1,689 to 2,688 square feet and include 2 to 4 bedrooms, 2.5 to 3.5 bathrooms, outdoor decks, and a two-car garage. The primary living areas are open, creating a spacious look and feel.
In the two-story townhomes, the living spaces are located on the first floor, with bedrooms situated on the second floor. The three-story townhomes generally feature a bedroom or office on the ground level, the main living space on the second floor, and additional bedrooms and bathrooms on the top floor.
Common Areas
Overall, the neighborhood boasts a fresh, clean appearance. Each home is connected by well-designed walkways, enhancing accessibility and fostering a sense of community. The common areas are nicely maintained, featuring a variety of drought tolerant plants and shrubs.
HOA and Mello Roos!
Those interested in buying a home here should be sure to verify and factor the HOA AND Mello Roos amounts into their budget.
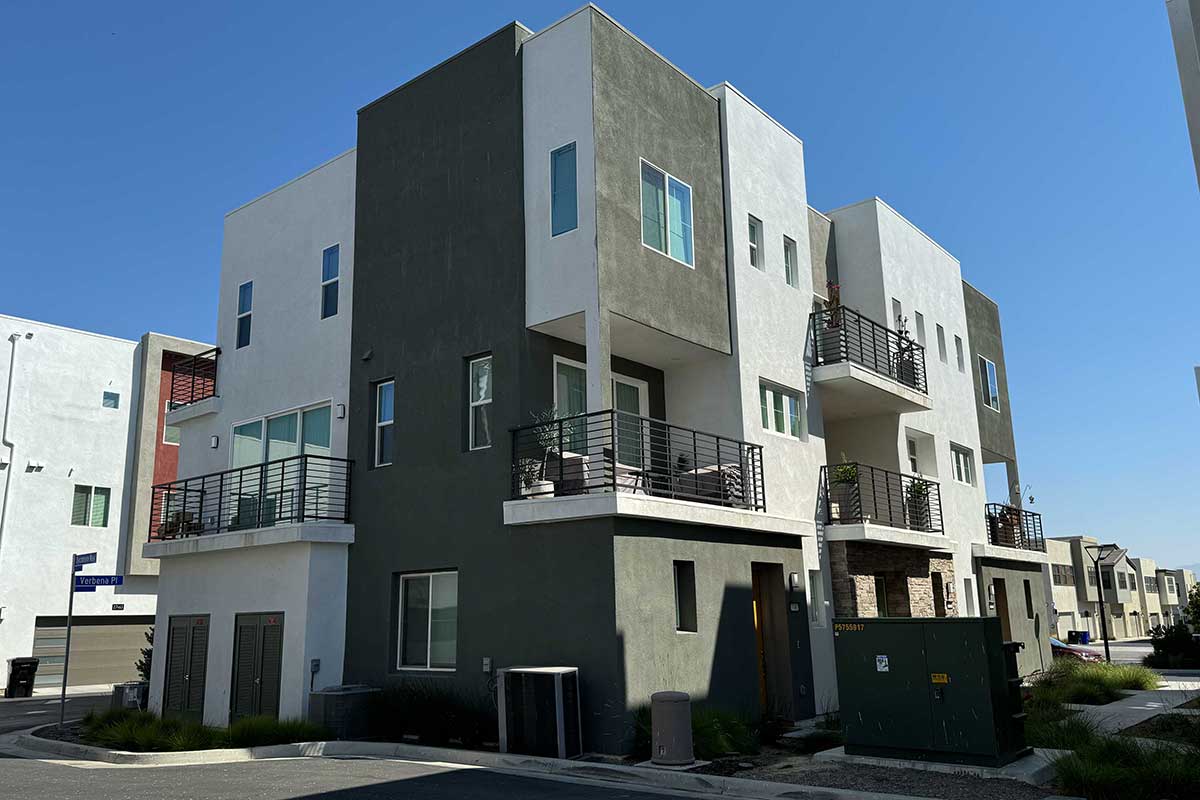 Townhomes in Tulip
Townhomes in Tulip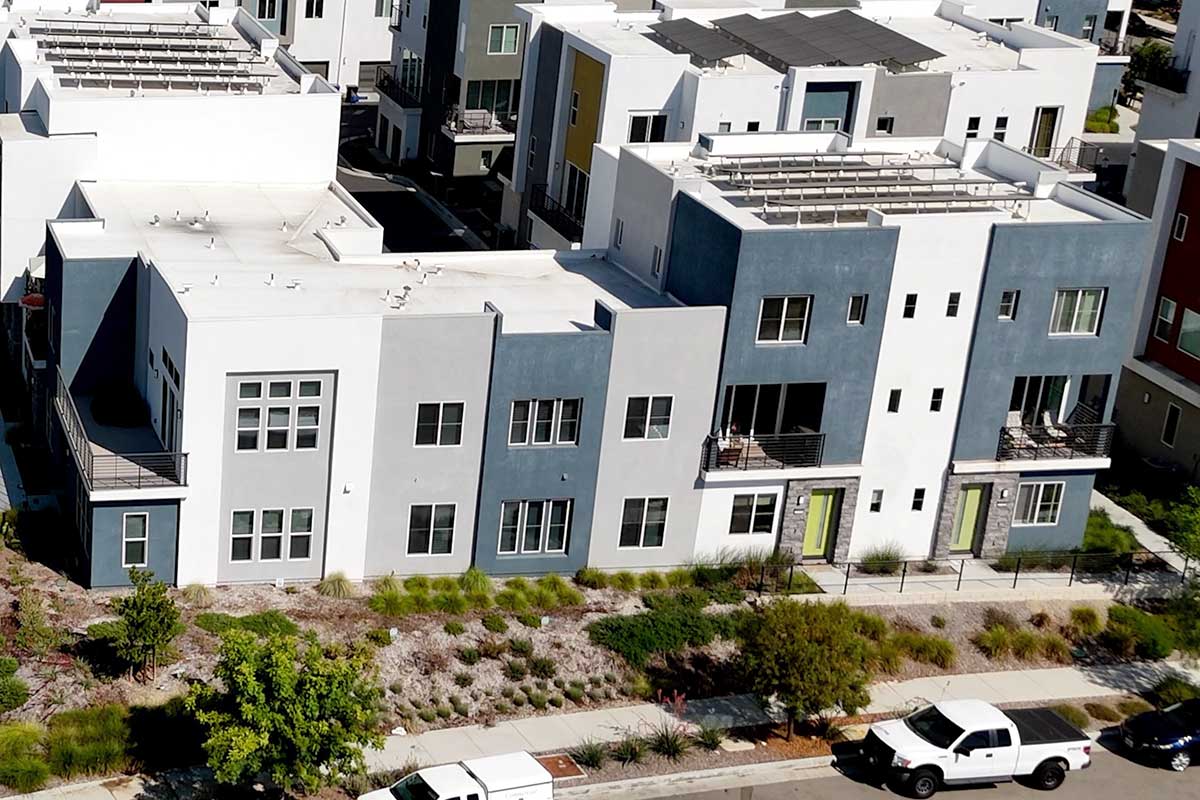 2 and 3 Story Units in Tulip
2 and 3 Story Units in Tulip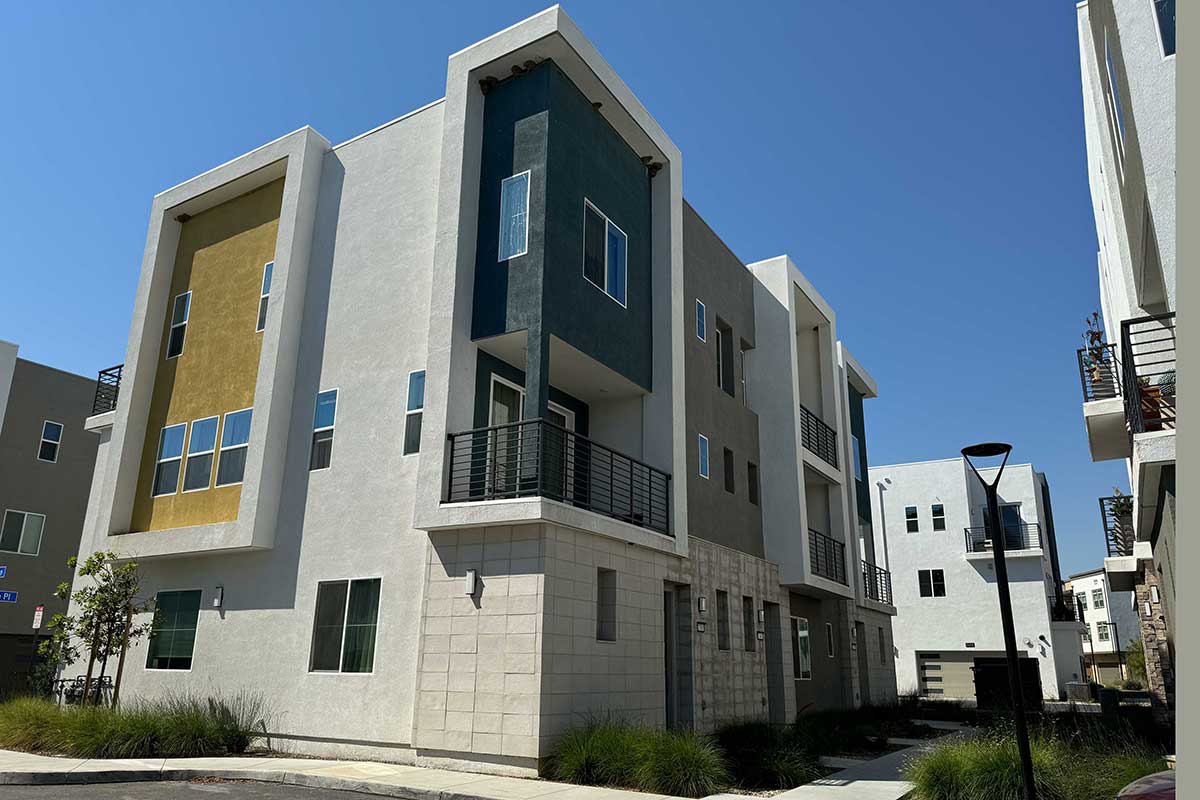 Notice Multiple Decks
Notice Multiple Decks
Tulip Home Descriptions
The homes are generally available in 5 plans with a variety of options. Each home features a modern open concept design, a two car garage, solar panels and EV Stations, all with covered and/or uncovered decks. While we provide brief descriptions about each of the models as shown below, specific details are not included. Be sure to watch the video and take a look at the photos to get a better feel for the homes and neighborhood.
- Plan 1: This three-level townhome spans approximately 1,689 square feet and features 2 bedrooms and 2.5 bathrooms. The first level includes an office, the primary living space is on the second floor, and the remaining bedrooms and bathrooms are on the top floor.
- Plan 2: Also a three-level design, this townhome offers around 1,956 square feet with 3 bedrooms and 3.5 bathrooms. It includes a third bedroom and full bathroom on the ground floor, the primary living space and a powder room on the second floor, and the remaining bedrooms and bathrooms on the top floor.
- Plan 3: This three-level townhome measures approximately 1,937 square feet and includes 3 bedrooms and 3.5 bathrooms. It features a different floor plan but follows the same layout as Plan 2.
- Plan 4: This two-level townhome encompasses approximately 1,985 square feet with 3 bedrooms and 2.5 bathrooms. The primary living space and laundry room are located on the first level, while the bedrooms and bathrooms are on the second floor.
- Plan 5: The largest plan available, this two-story townhome covers approximately 2,646 square feet and includes 4 bedrooms and 3 bathrooms. The first level features the primary living space, a fourth bedroom, and a full bathroom. The remaining bedrooms, bathrooms, and decks are on the second floor.
Need to Sell Your Tulip Townhome?
Should you need professional representation to sell your townhome in Tulip or any community, please contact us to schedule a consultation to discuss your goals and how we can put our experience, knowledge, exceptional customer service and marketing strategies to best serve you.
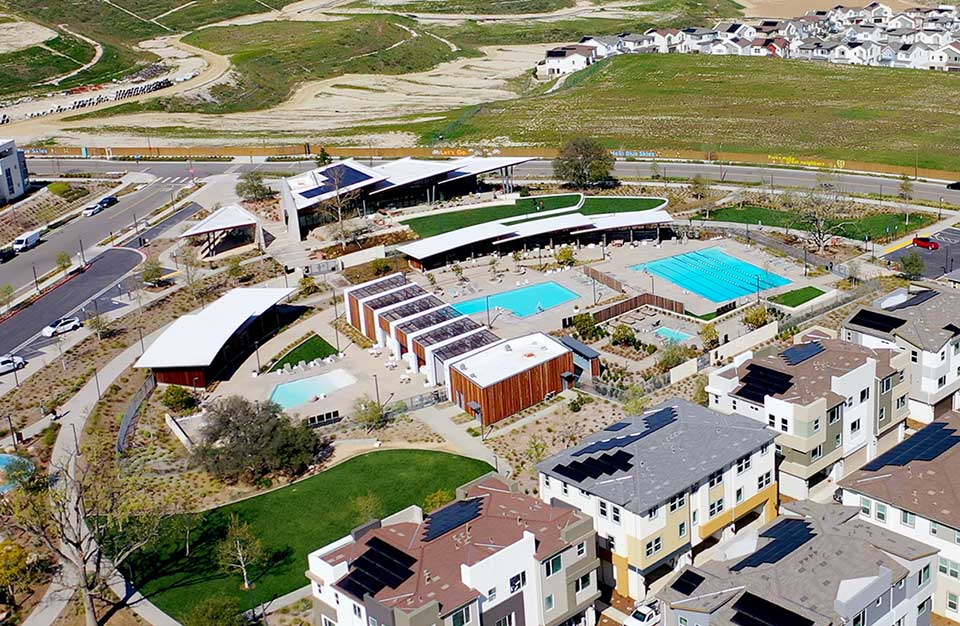
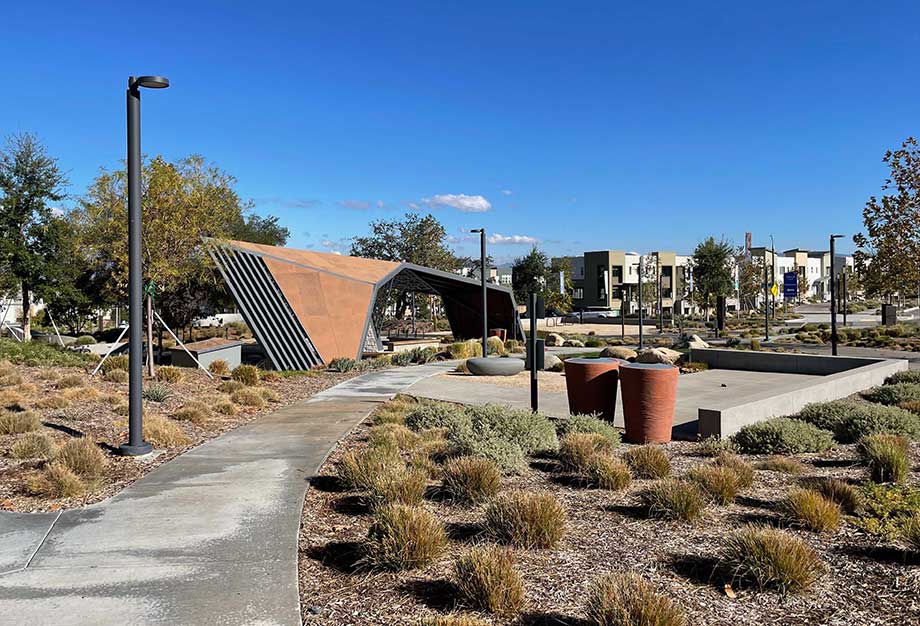
HOA Amenities
As with all other residents in the community, those living in Tulip also enjoy the resort styled recreation area at Confluence Park. There’s a a large multi-use clubhouse, multiple swimming pools, a hot tub, lounge areas, bathrooms, a park and more. It’s the perfect place to relax and enjoy the beautiful Santa Clarita weather.
Parks & Trails
As with most Valencia neighborhoods, there are a number of small nearby parks and rest areas. There’s even a community garden and a unique Pump Track. Tulip and its surrounding subdivisions were designed with environmental friendliness in mind and developed to achieve zero energy standards. While there are a few small greenbelts scattered throughout, the area lacks the abundant lush greenery typical of other traditional Valencia neighborhoods.
Schools & Local Conveniences
Although there are no schools or convenience shopping directly in this community, it’s around 2 to 4 miles to plenty of nearby shopping and dining locations.
Nearby schools include West Ranch High, Rancho Pico Junior High, and Oak Hills Elementary. The high school and junior high are part of the William S. Hart school district and the grade school is in the Newhall School District.
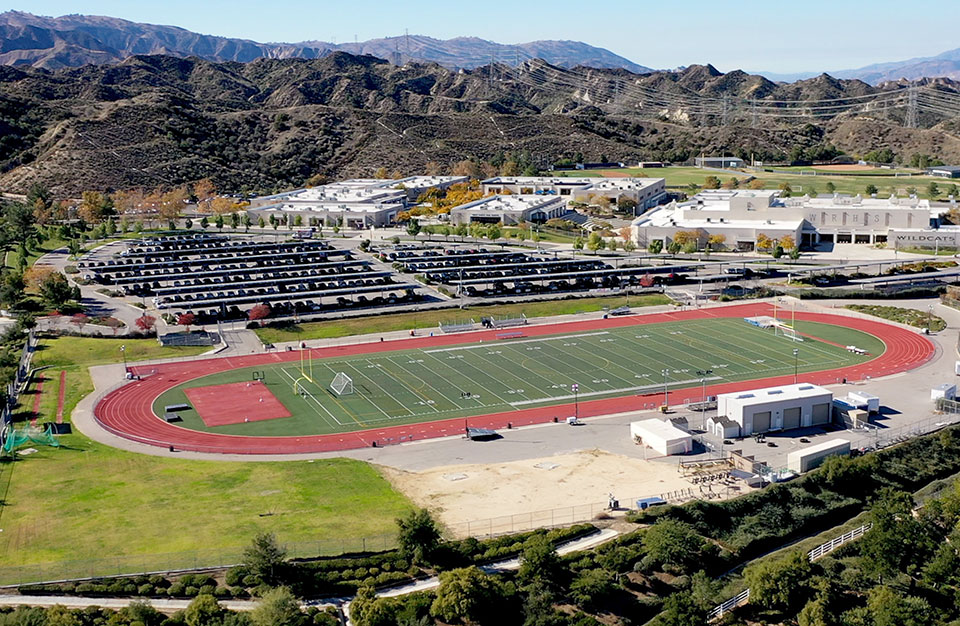
Subdivision Map
The map below is an approximate representation of Tulip in relation to the surrounding neighborhoods.
