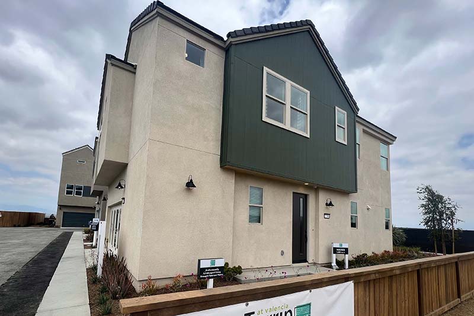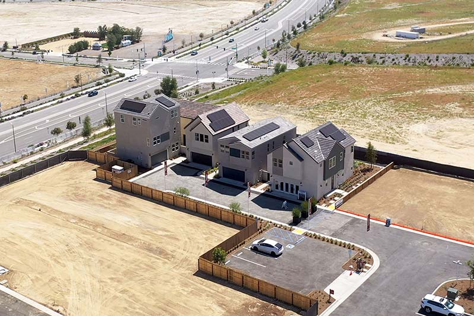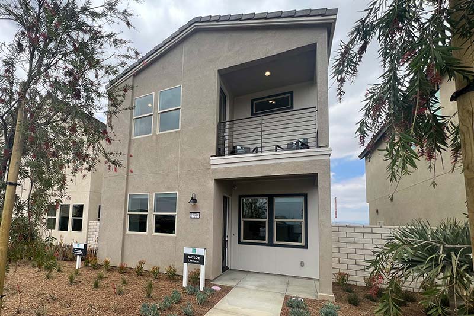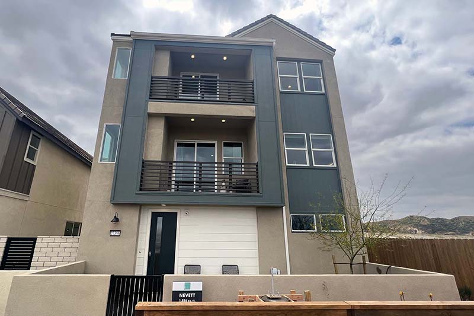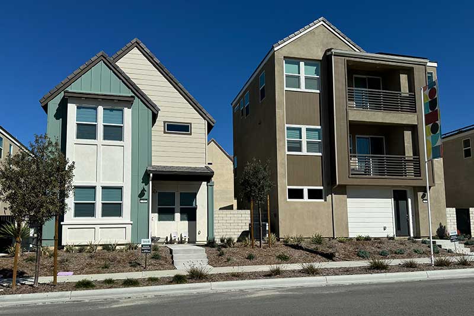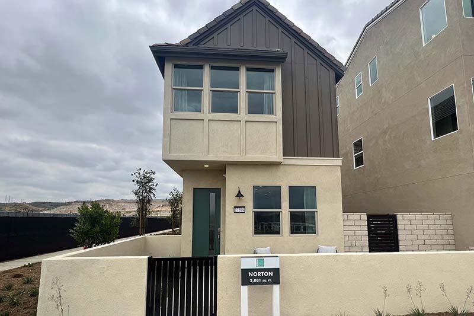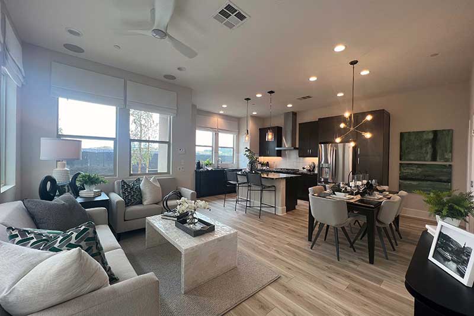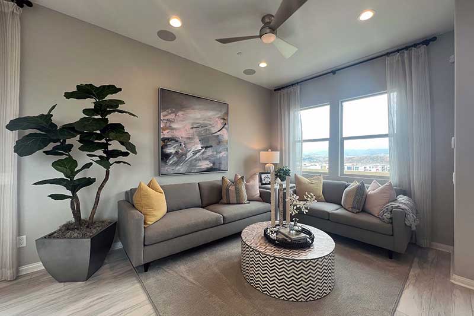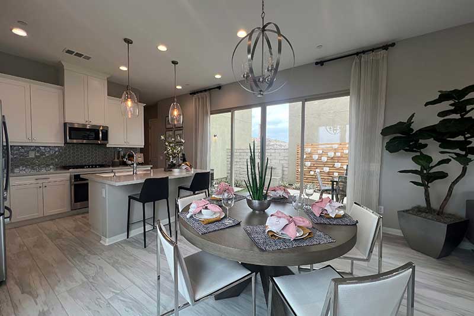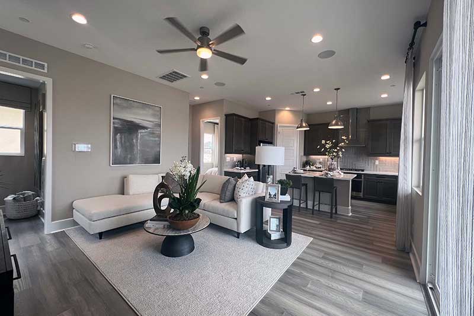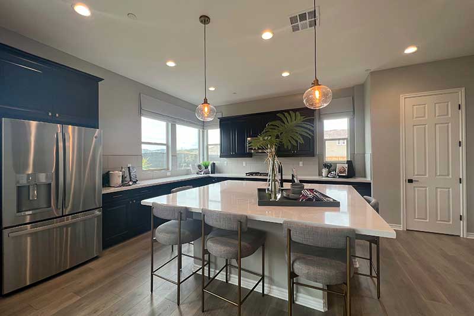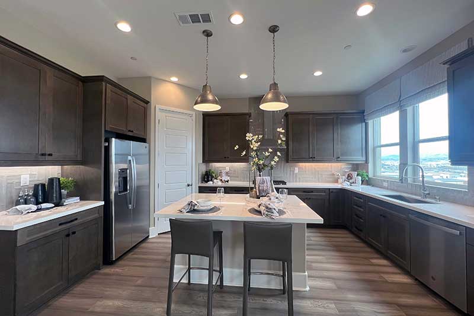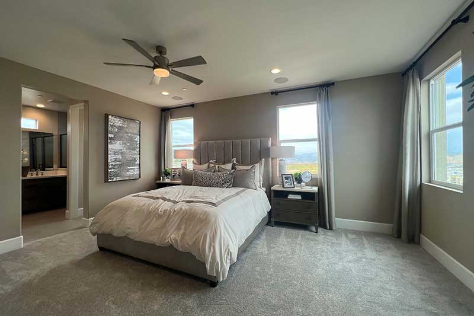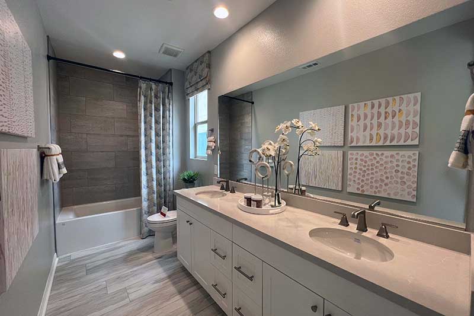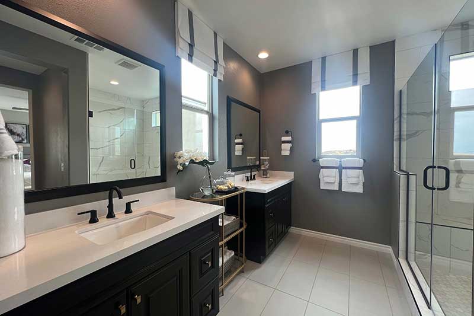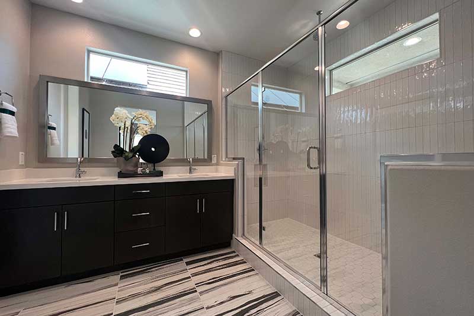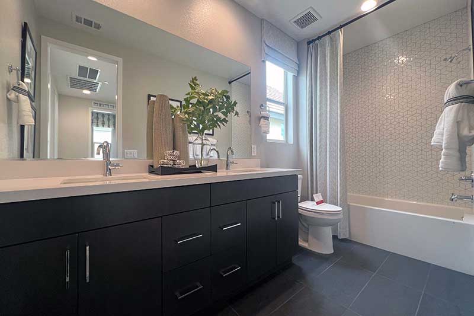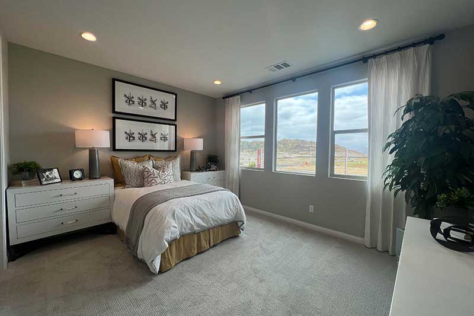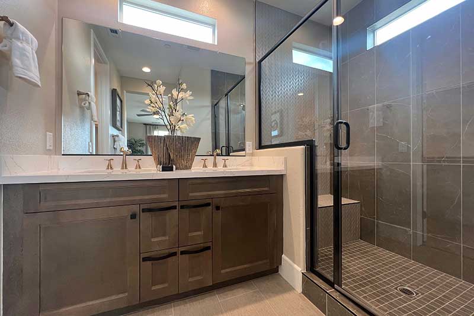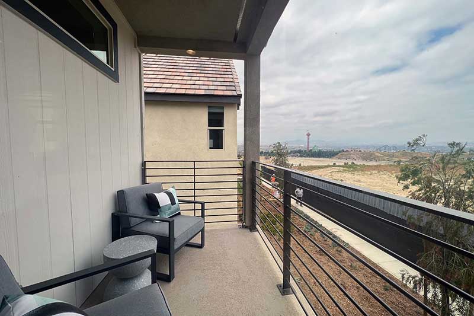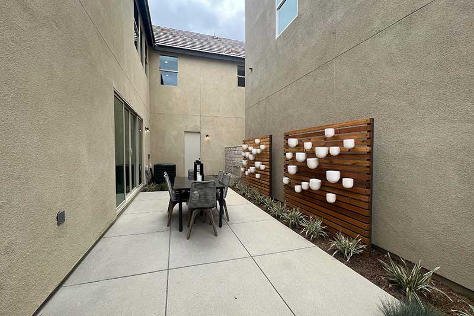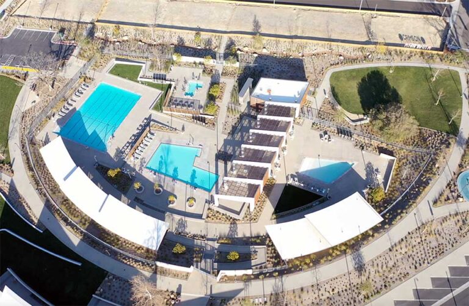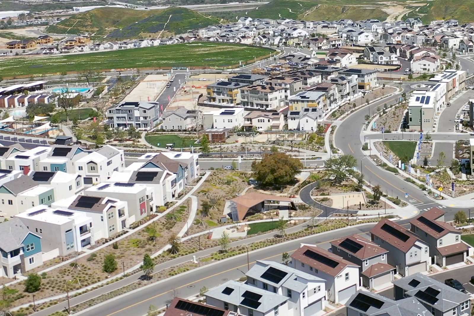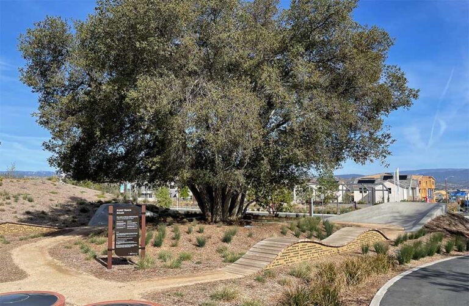Torrin Neighborhood Nearly Complete in Valencia, CA
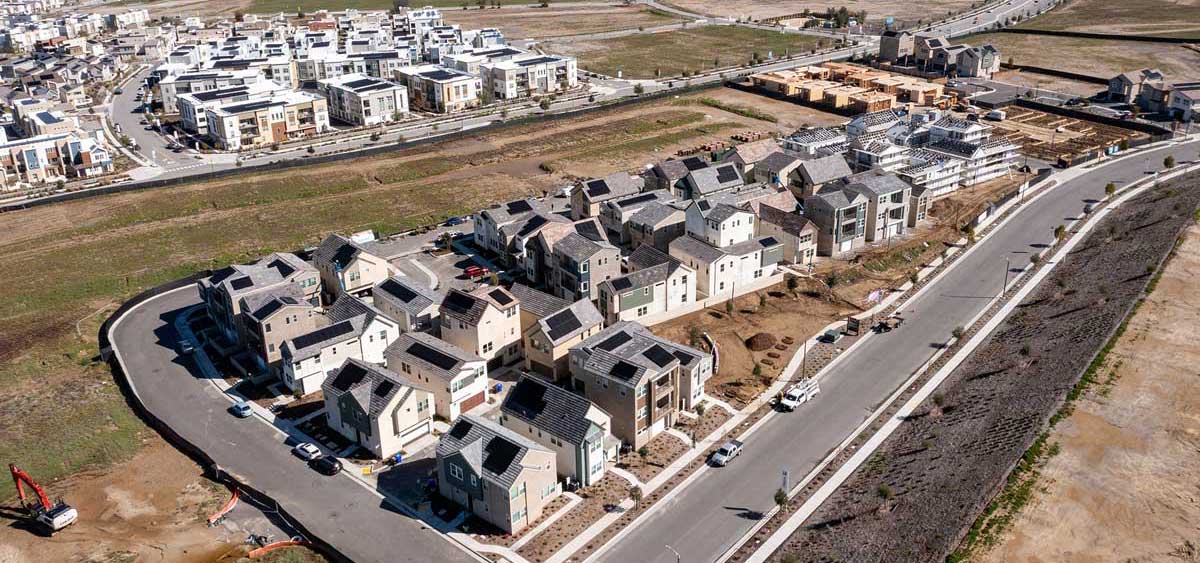
Welcome! Here’s a full report about the Torrin neighborhood, a new subdivision of detached condos nearing completion by Richmond American Homes. In fact, these homes are nearly identical to those in the Redmond neighborhood, located across the street. This new neighborhood is located on the map in the new housing community near Magic Mountain in Valencia, CA. Scroll down to watch the watch the video, see the pics and read first hand information about the homes, amenities, local conveniences & more.
NOTE: This website is NOT associated with the builder or HOA manager for this neighborhood.
Torrin Quick Facts
Developed
2023 – 2024
Homes
Detached Condos
Mello Roos
Yes
HOA
Yes
Community Theme
New
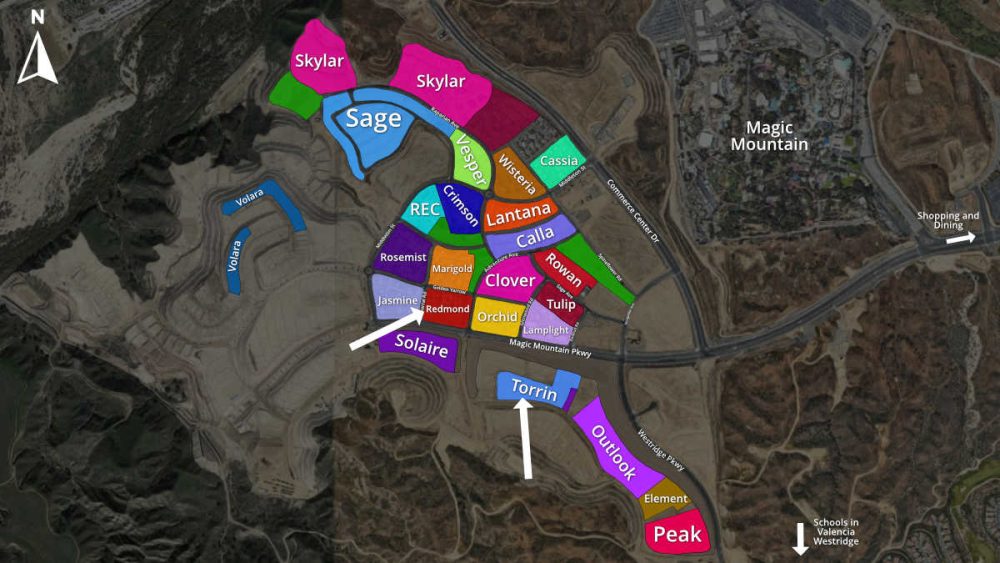
Torrin Real Estate Listings
Click the blue button below to see current listings (if any) of detached condos for sale in Torrin. Since there may be no homes on the market at this time, we’ve also provided a link to similar homes nearby. By the way, the best way to find brand new homes is to contact us and schedule a consultation. We have full access to all the coming soon listings not found on most websites.
If you were one of those who missed out on buying a Redmond home, this is your chance to make a purchase on one of the same models! Learn more about the Redmond neighborhood.
Listings of ALL Condos and Townhomes in Nearby Neighborhoods


Torrin Neighborhood Report By
Matt & Meray Gregory
Contact Matt & Meray
As SCV REALTORS®, brokers AND lifetime residents, we are especially well suited to represent buyers in the neighborhoods we serve. Remember, with us there’s NEVER any sales pressure, whatsoever!
Your Local REALTORS®
DRE# 01463326
DRE# 01831112
Torrin Neighborhood Video
Here’s a our most recent video featuring aerial views and interior glimpses of Torrin as it appears in 2024.
Torrin Description
These Torrin homes bear a striking resemblance to the highly sought-after Redmond residences located just across the street. Exhibiting a sleek, modern aesthetic, these detached homes span 2 or 3 levels, showcasing their allure. Crafted with convenience in mind, the condos offer four distinct models, ranging from approximately 1,500 to 2,080 square feet in size. Each residence comprises 3 or 4 bedrooms, 2.5 to 3 bathrooms, a laundry room, a 2-car garage, and roof-mounted solar panels.
The primary interior living area seamlessly flows into the kitchen, creating an expansive and welcoming atmosphere. Depending on the specific model and floor plan, select homes feature either a study or a fourth bedroom and bathroom on the ground floor. Additionally, all homes include a cozy outdoor patio or balcony, while the three-story residences boast the luxury of two balconies.
Yes, There is an HOA and Mello Roos!
Those interested in buying a home here should be sure to verify and factor the HOA AND Mello Roos amounts into their budget.
Discover more new housing available here in Valencia, CA next to Magic Mountain.
Interior of Model Homes
We took these shots while touring the original model homes here in Torrin. Keep in mind, the models have been professionally staged to enhance sales and none of the furnishings are included when buying a new home.
Torrin Home Plans
As mentioned, the homes in Torrin are very similar to those in Redmond. All were built by the same builder and have the same model names. The condos come in four different plans as briefly outlined below. Here we only have brief general descriptions, without all the details. Also, the plans will vary depending on selected options.
- Naylor Plan: A two story home sized at approximately 1,500 SF with 3 bedrooms, 2.5 bathrooms and a 2 car garage. The great room, kitchen, dining, powder room, garage and entry are all situated on the first level. All 3 bedrooms, 2 bathrooms and the laundry room are located upstairs.
- Nevett Plan: A three story home sized at approximately 1,810 SF with 3 bedrooms, 3 bathrooms and a 2 car garage. The garage, entry and study are on the first floor. On the second floor is the third bedroom and bathroom, kitchen, living room, laundry room and balcony. The third floor includes a large primary bedroom and bathroom, a second bedroom and bathroom and another balcony. All bedrooms have walk-in closets.
- Nassee Plan: This is also a two story home sized at approximately 1,800 SF with 3 bedrooms, 2.5 bathrooms and a 2 car garage. The first floor includes the garage, entry, kitchen, a half bathroom and great room. All 3 bedrooms and the laundry room are on the second floor. All 3 bedrooms have walk-in closets.
- Norton Plan: This particular residence stands out as the largest among the four available models. It boasts two stories and spans approximately 2,080 square feet, featuring 4 bedrooms, 3 bathrooms, and a 2 car garage. The first floor encompasses the garage, entryway, great room, dining, kitchen, fourth bedroom and a full bathroom. On the second floor, you’ll find the remaining three bedrooms, two bathrooms and the laundry room. The primary bedroom offers the luxury of an attached bathroom and a spacious walk-in closet.
HOA Amenities
It’s obvious these Torrin condos were built for convenience and remain a terrific option for busy individuals. Residents need not worry about a yard or most exterior property maintenance. Instead, during their periods of relaxation, they can dedicate their attention to more captivating and enjoyable pastimes.
Residents enjoy outstanding shared amenities at the nearby Confluence Park. There are swimming pools, a hot tub, lounge area, parks, trails and so much more. There are also park areas situated throughout the community. There’s a unique Pump Track, community garden, and a peaceful rest area with plenty of shade. Like most Valencia neighborhoods, Torrin will also connect to various trails and parks.
Schools & Local Conveniences
In the future, residents can expect the construction of more schools and convenience shopping or dining locations, but for now it’s about 2-1/4 miles to shopping and dining. Also, it’s about 4 miles to the mall.
The schools for all grade levels are in the Valencia Westridge community. Nearby schools include West Ranch High, Rancho Pico Junior High, and Oak Hills Elementary. The high school and junior high are part of the William S. Hart school district and the grade school is in the Newhall School District.
Map of Torrin
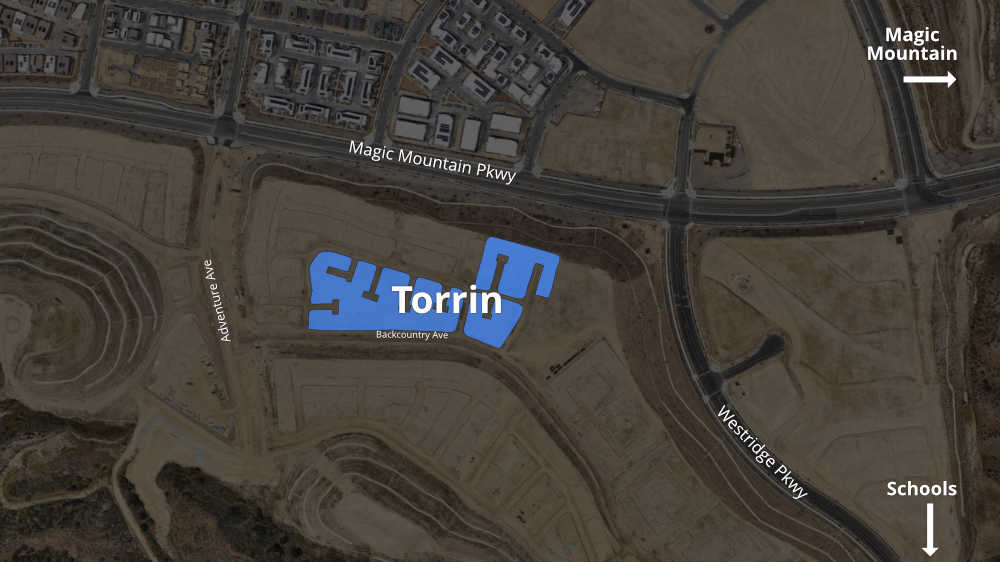
Maps to More Condo and Townhome Complexes
There are many other condo and townhome complexes here in Santa Clarita. As a result, we created some handy maps displaying the location for many complexes throughout SCV. They also contain links to more neighborhood guides!

