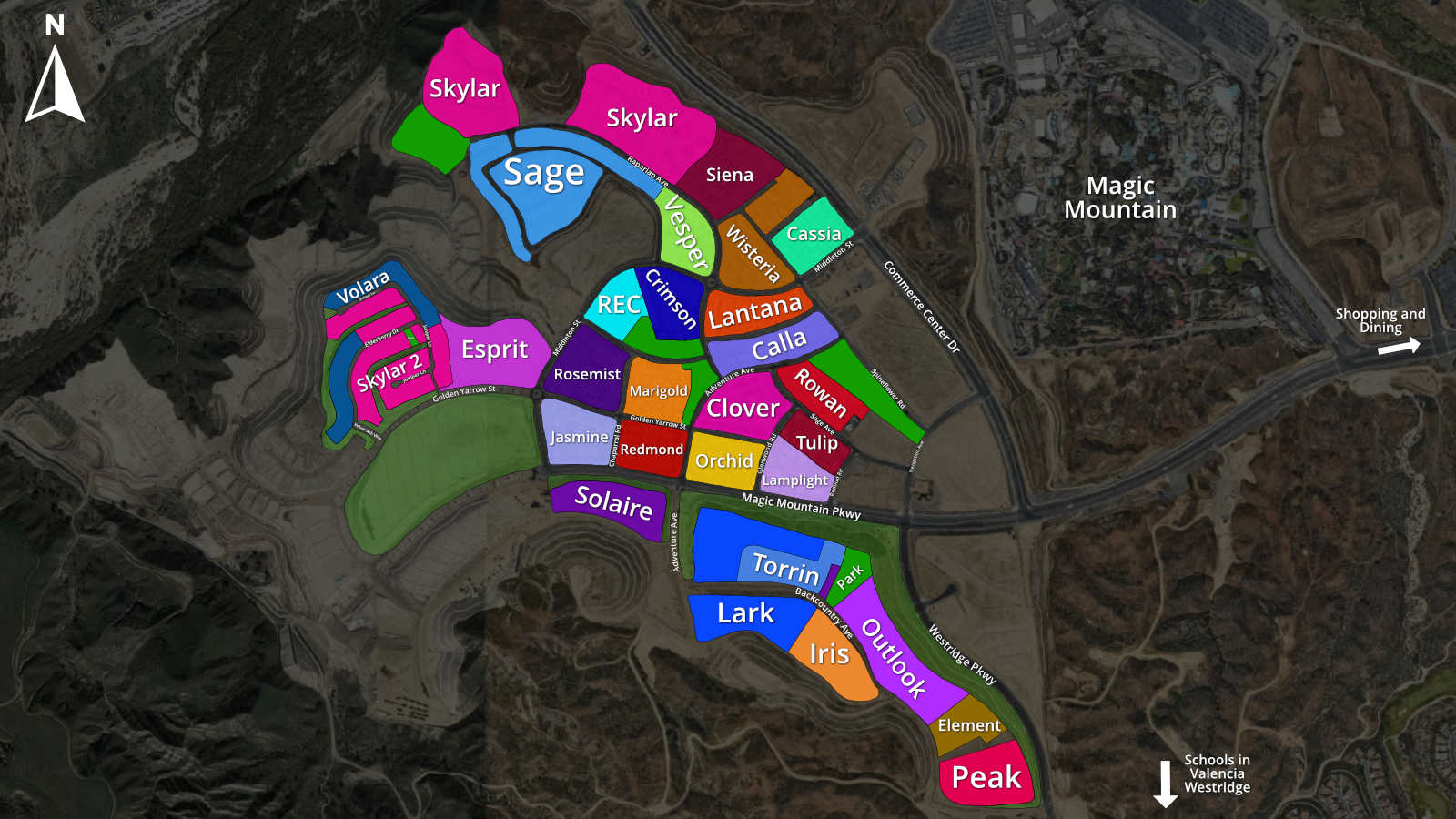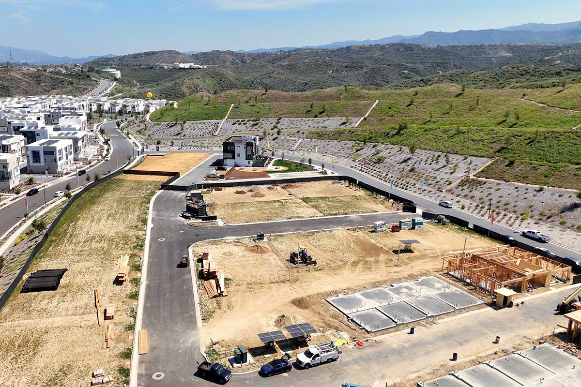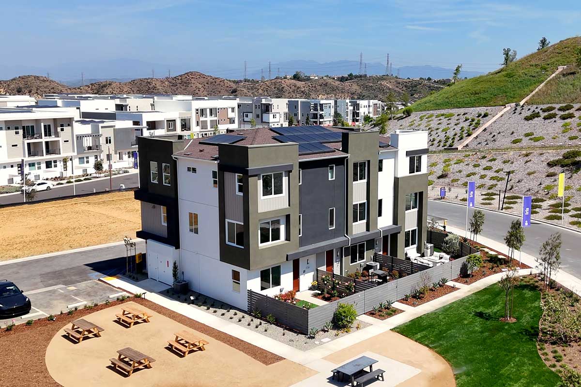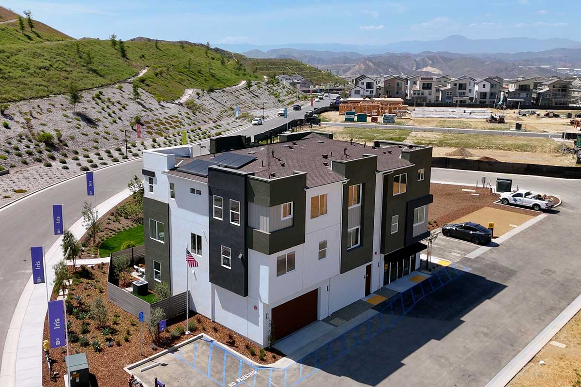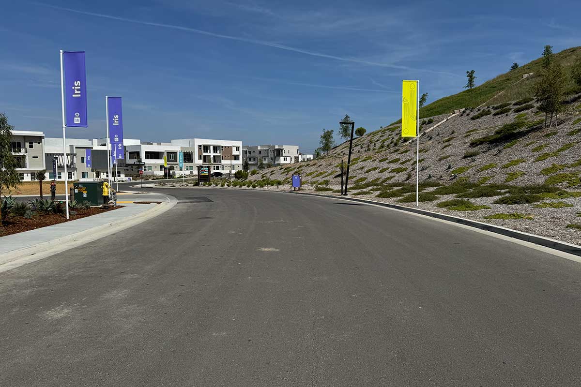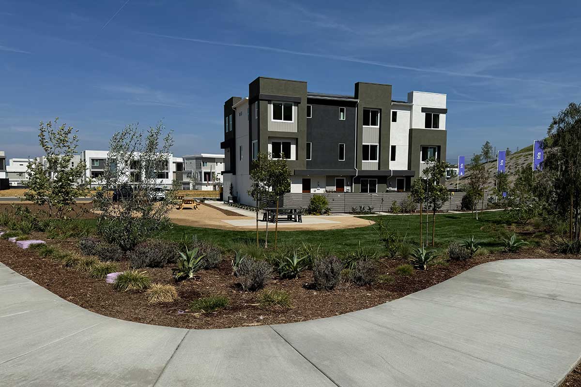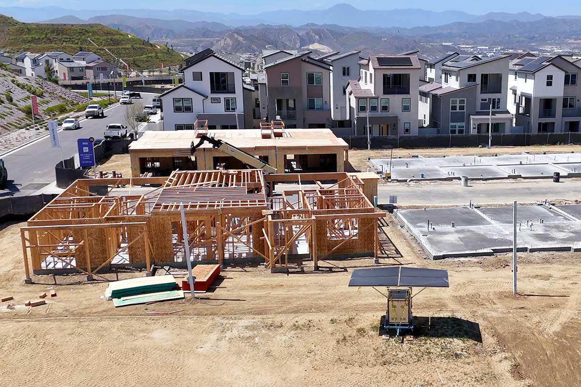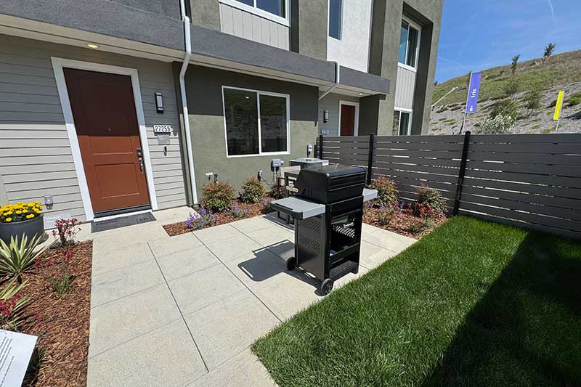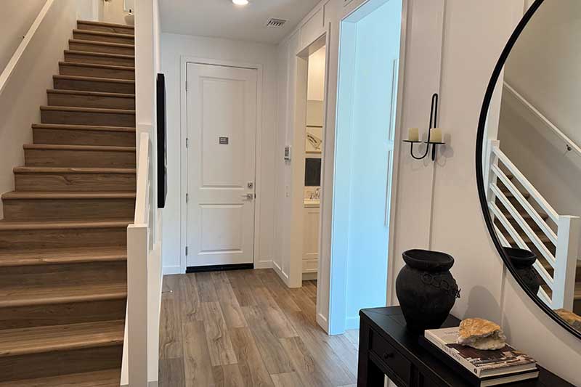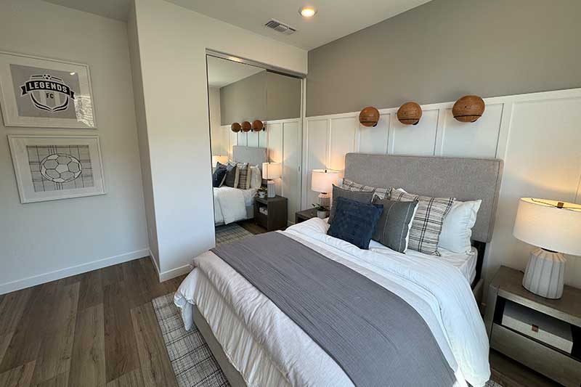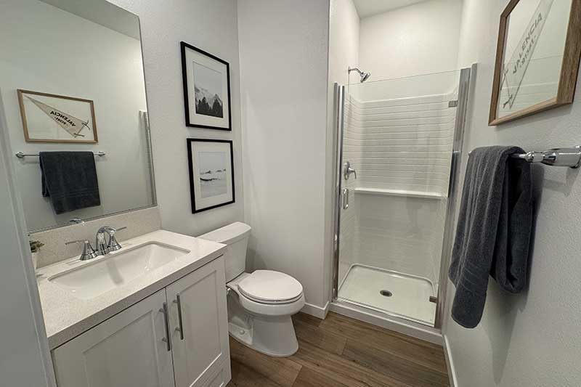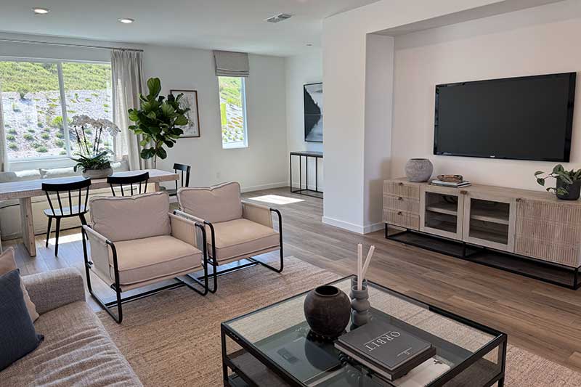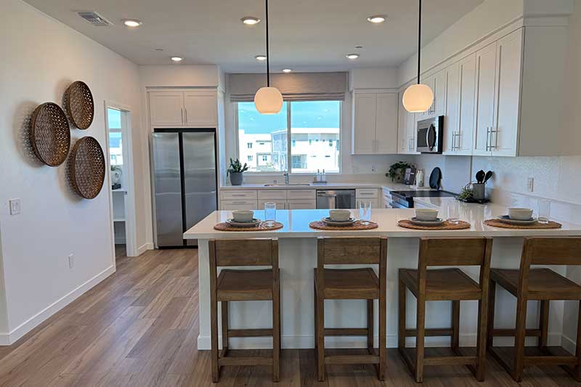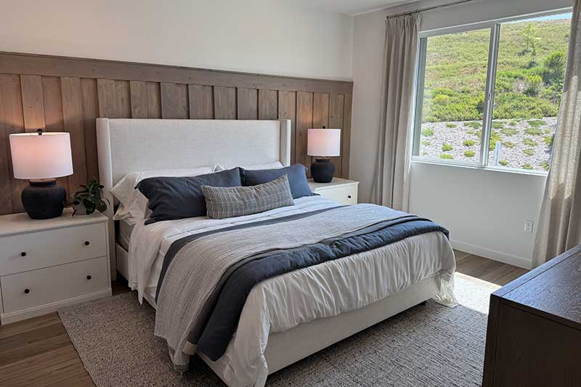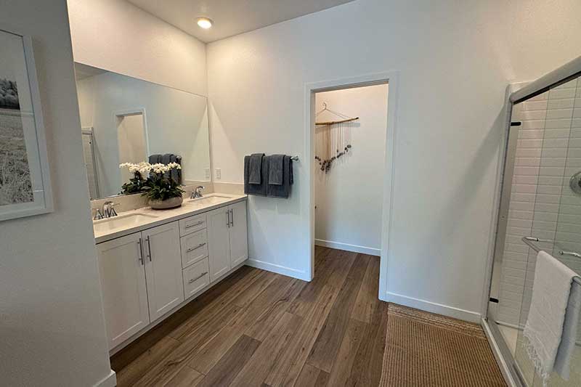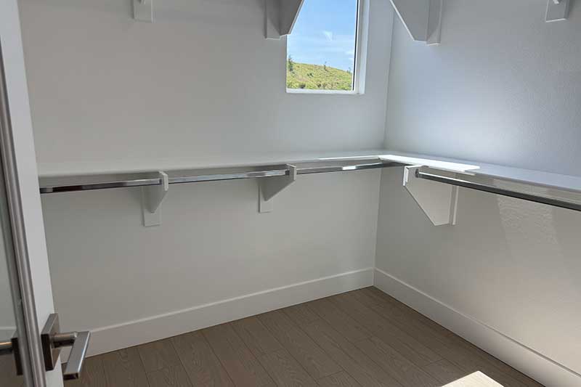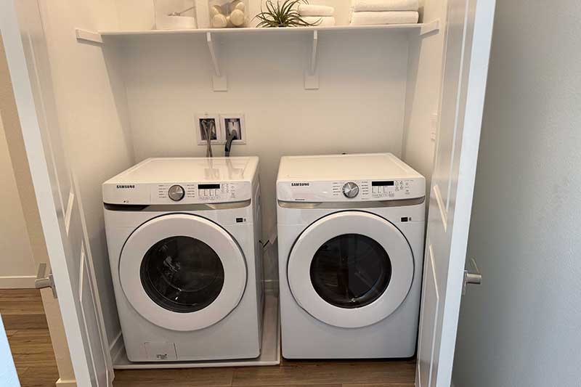Iris Neighborhood of Townhomes
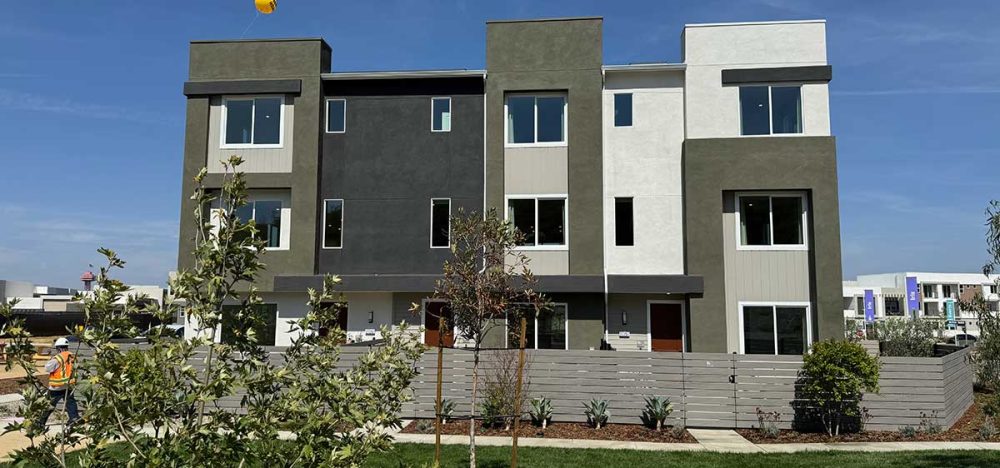
Welcome!
We’re excited to introduce Iris, a fresh new neighborhood featuring approximately 78 three-story townhomes, now underway by KB Home. Ideally situated just south of Magic Mountain Parkway and off Adventure Avenue in Valencia, CA, Iris is right next to the newly developed Lark neighborhood.
Scroll down to dive into our full community report, watch a detailed video tour, browse our photo galleries, explore local insights, and view direct links to current real estate listings nearby.
Update – Spring 2025:
The model homes are now finished, and more new homes are well underway!
NOTE: This website is NOT associated with the builder or HOA manager.
Iris Quick Facts
Developed
In Progress
Homes
Townhomes
Mello Roos
Yes
HOA
Yes
Community Theme
New
Video Tour – Iris in Valencia, CA
Join us for a narrated video tour of Iris, a brand-new townhome neighborhood by KB Home. Take a closer look at the model homes, get a feel for the community layout, and catch up on the latest construction progress as of Spring 2025.


Iris Neighborhood Report By
Matt & Meray Gregory
Contact Matt & Meray
As experienced REALTORS®, Brokers and local experts, we are especially well suited to represent those looking to buy a home in any new development. With us, there’s NEVER any sales pressure whatsoever!
Your Local REALTORS®
DRE# 01463326
DRE# 01831112
Iris and Lark Real Estate Listings
Click the blue button below to explore current listings of homes for sale in the Iris AND Lark neighborhoods. To find the best new home options, reach out and schedule a consultation with us. Remember, many websites and builders don’t show ALL available listings! As experienced REALTORS®, we have access to exclusive “coming soon” listings that we can share with our clients. Contact us to schedule your consultation today!
Not seeing your dream home? Check out additional listings for new homes in of Santa Clarita.
Need to Sell Your Home?
Should you need professional representation to sell your home so you can buy a new townhome in Iris, please contact us to schedule a consultation to discuss your goals and how we can put our experience, knowledge, exceptional customer service and marketing strategies to best serve you.
Overview of Townhomes
So, what makes Iris worth a closer look? For starters, it’s a smaller, more intimate neighborhood with approximately 78 homes—each one a thoughtfully designed three-story townhome. Floor plans range from about 1,858 to just over 2,000 square feet, offering 3 to 4 bedrooms, 3.5 bathrooms, an attached two-car garage, and a private front patio. Some homes may even feature scenic views of the surrounding foothills.
As for the layout, it’s intuitive and well-planned. The first level includes the entryway, one bedroom, and a full bathroom. Head up to the second floor, and you’ll find the heart of the home—an open-concept living area, spacious kitchen, and a powder room. On the top level are the remaining bedrooms and bathrooms, including the primary suite and the laundry room.
Model Descriptions
- Plan 1858: Approximately 1,858 sq ft with 3 bedrooms, 3.5 bathrooms, and a two-bay garage.
- Plan 1987: Approximately 1,987 sq ft with 3 bedrooms, 3.5 bathrooms, and a two-bay garage.
- Plan 2040: Approximately 2,040 sq ft with 4 bedrooms, 3.5 bathrooms, and a two-bay garage. The two upstairs secondary bedrooms are connected to a shared Jack-and-Jill style bathroom.
Please note: The builder typically offers optional features and upgrades for each plan, which may affect the final purchase price.
Outdoor Photos
All of the photos below were taken in late April 2025, showcasing the exterior of the townhomes, the construction progress, and the surrounding common areas.
Buyer Representation in New Communities
If you’re considering buying a new home here or in any other community, reach out to us BEFORE visiting or signing up with the builder. Having us represent you ensures that your best interest is protected throughout the process.
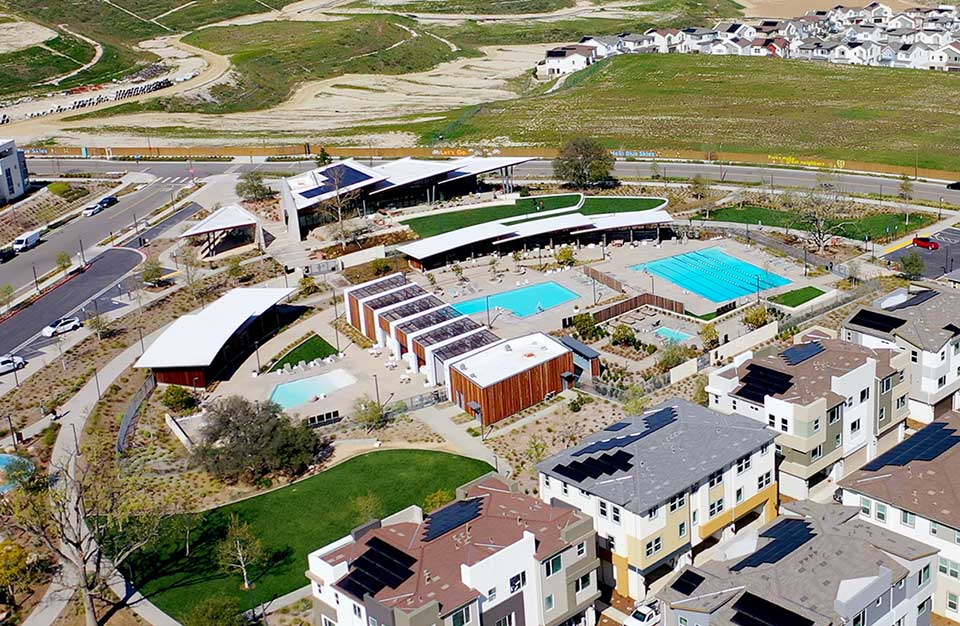
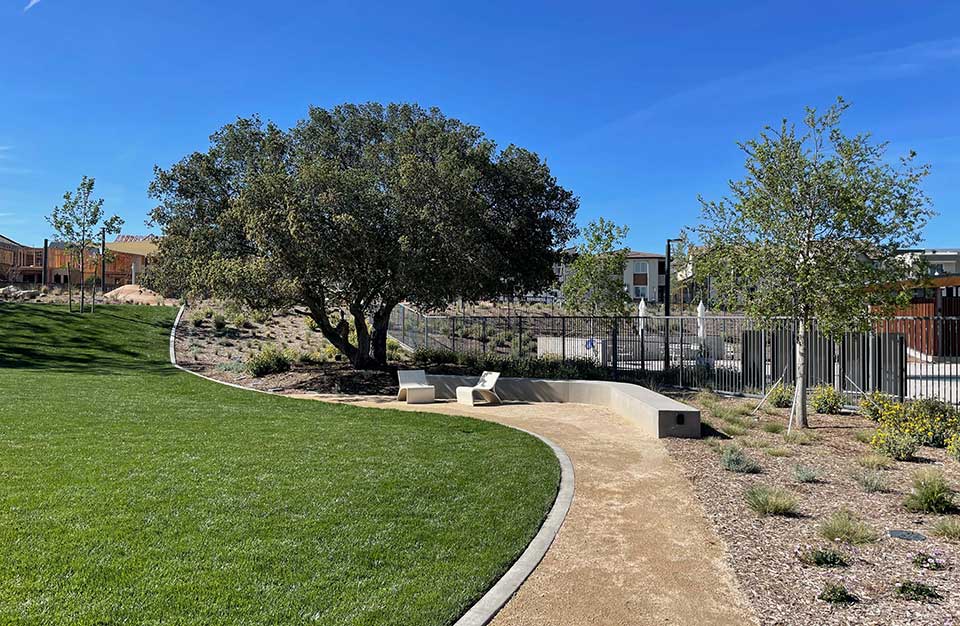
Recreational Amenities
Living at Iris means you’ll have full access to Confluence Park, the centerpiece of FivePoint Valencia’s incredible resort-style amenities. Here, you’ll find multiple swimming pools—including a kiddie pool—plus a large hot tub, relaxing lounge areas, a multi-use community building, playgrounds, and more. Beyond Confluence Park, there are also plenty of smaller neighborhood parks and miles of trails to explore, whether you’re up for a long bike ride or just a quick stroll with your dog.
HOA Costs and Mello Roos
Residents at Iris can expect two monthly HOA fees and an annual Mello Roos assessment.
Schools & Local Conveniences
It’s approximately 2 or 3 miles to plenty of nearby shopping and dining locations. Also, it’s about 4 miles to the local mall.
Nearby schools include West Ranch High, Rancho Pico Junior High, Oak Hills Elementary and Bridgeport Elementary. All can be found in the Valencia Westridge community.
The high school and junior high are part of the William S. Hart Union School District.
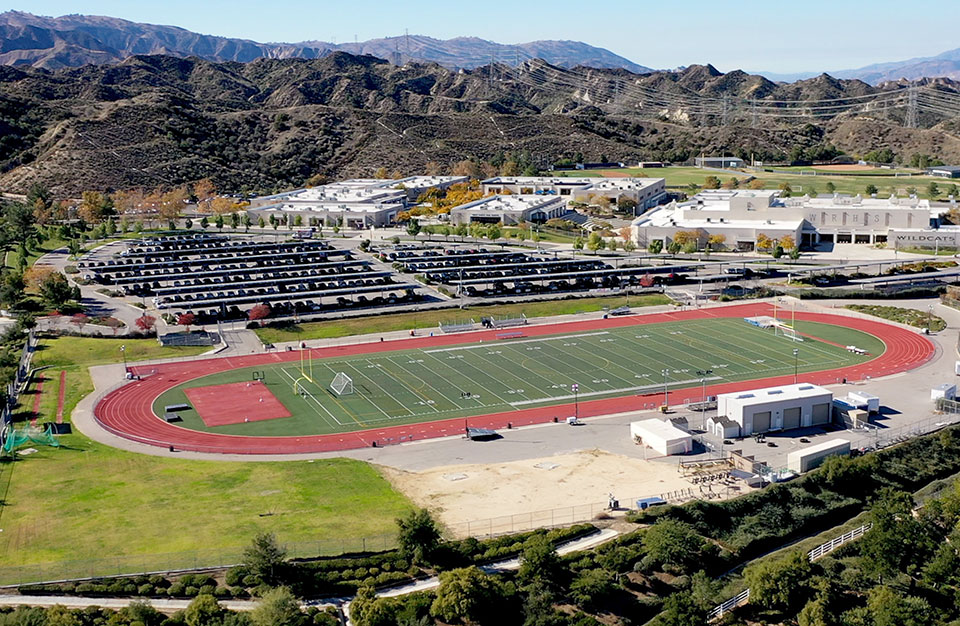
Model Home Gallery
We snapped these photos during our tour of the Iris model homes! Just a heads-up — the interiors are professionally staged with furniture and décor to give you a better feel for the spaces.
Subdivision Map
Take a look at the map below to see where Iris is located in relation to nearby neighborhoods like Lark, Torrin, and more. Just a heads-up — this map is a work in progress and will be updated as the entire community continues to grow and take shape!
