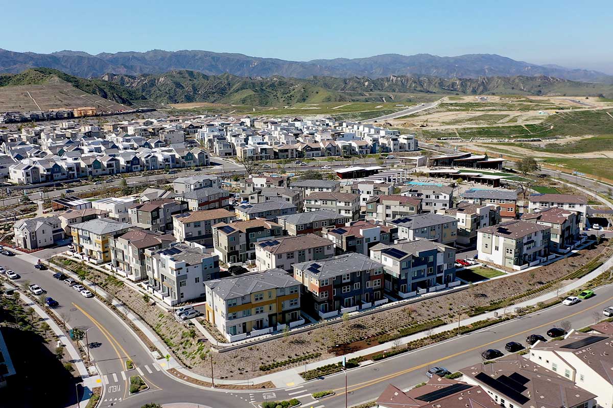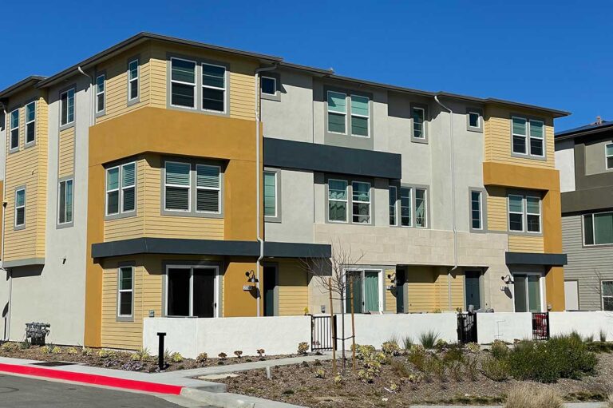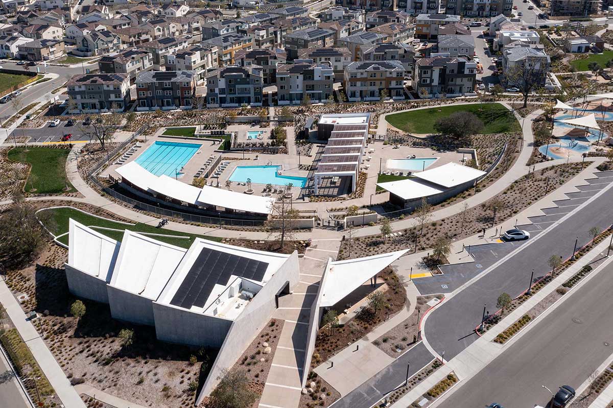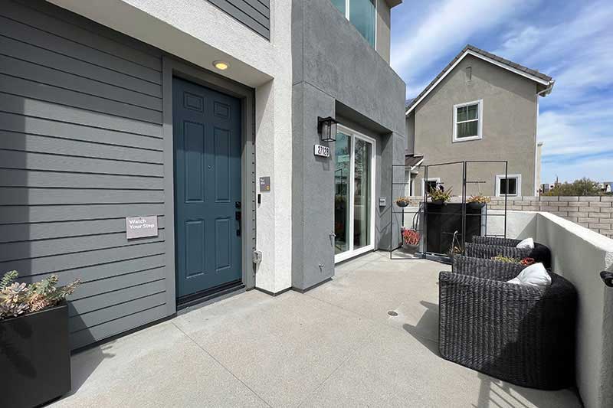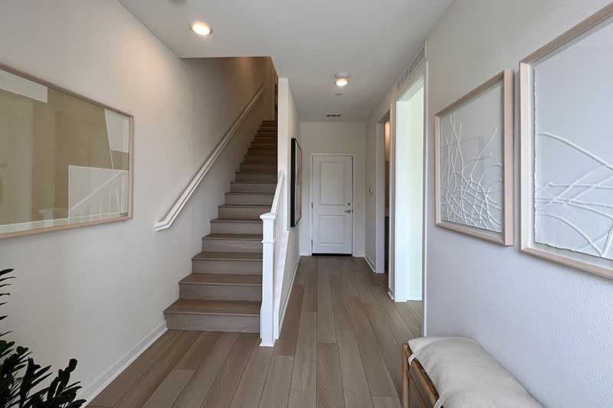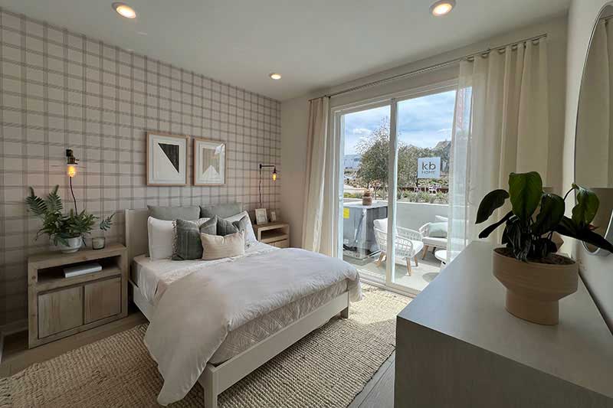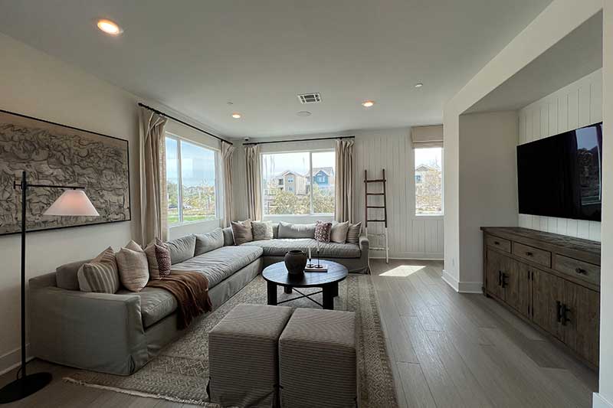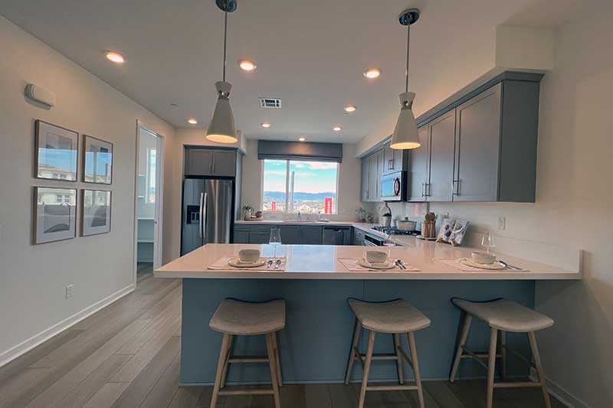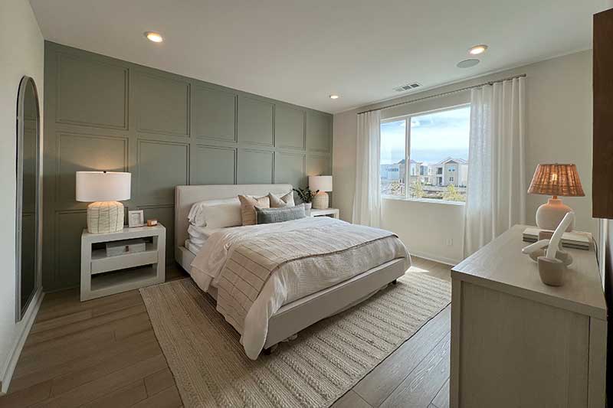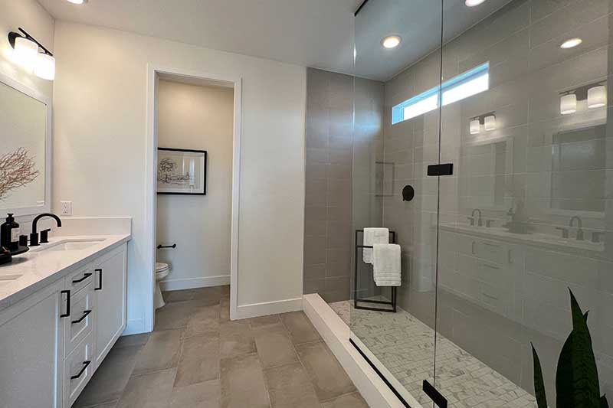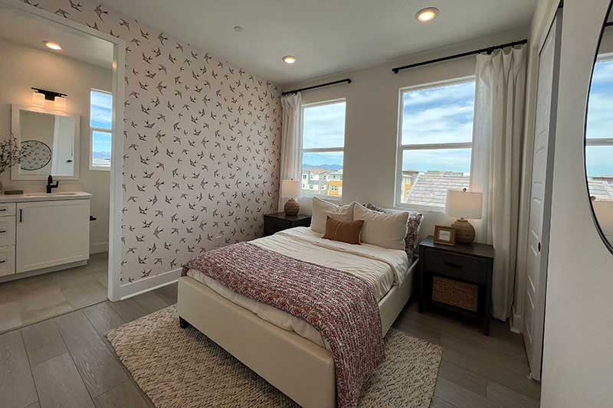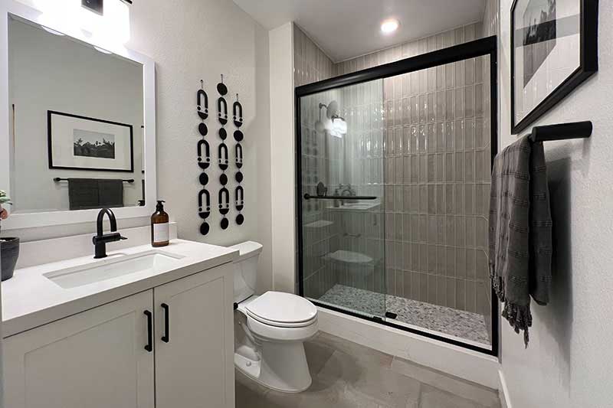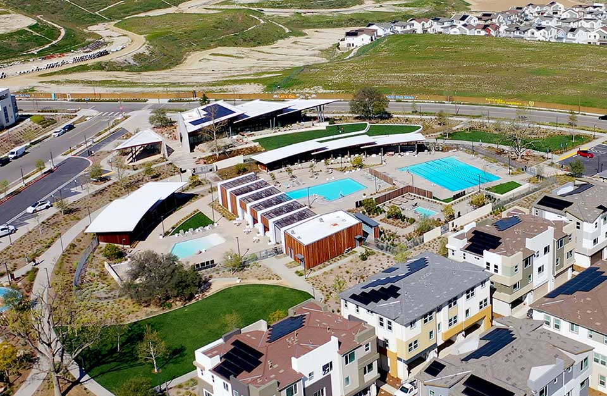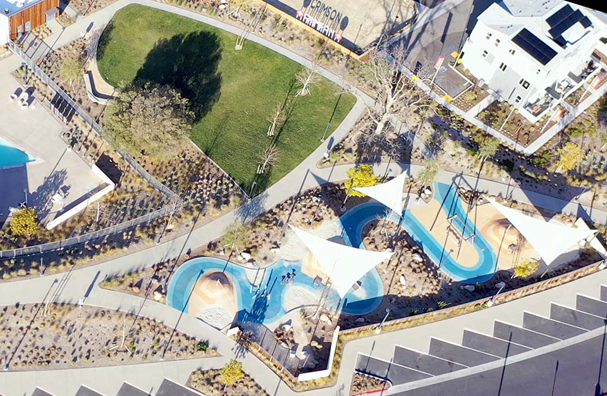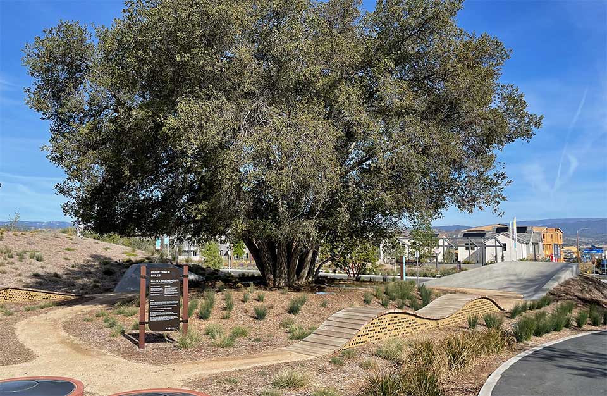Crimson Townhomes in Valencia, CA
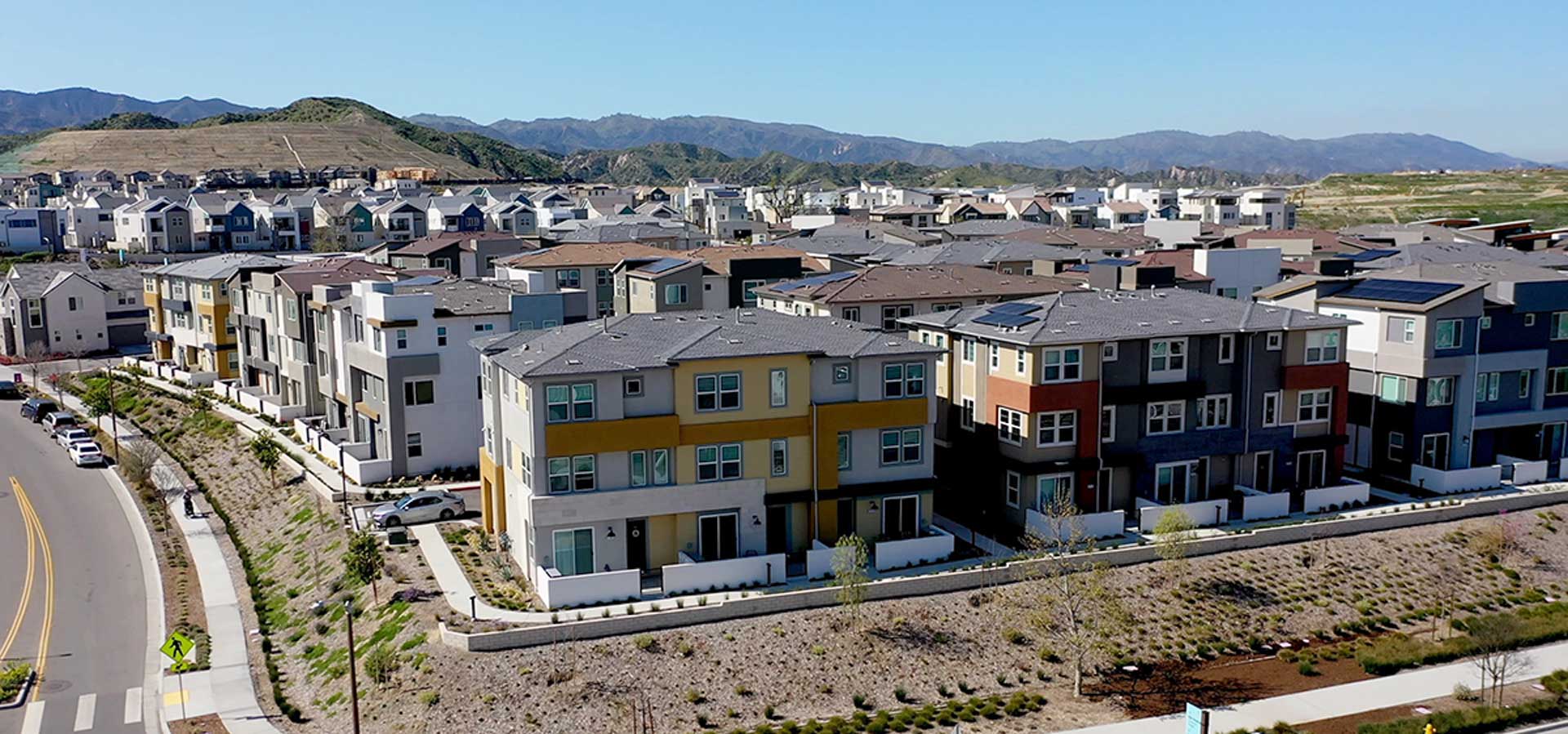
Check out our latest neighborhood guide featuring Crimson, a charming subdivision of tri-level townhomes nestled adjacent to Confluence Park and positioned just west of Magic Mountain in Valencia of Santa Clarita. Scroll below to view the video, explore in-depth neighborhood descriptions, browse through captivating pictures, and access links to available homes for sale.
NOTE: This website is NOT associated with the HOA manager for this neighborhood.
Crimson Quick Facts
Year Built
2022 – 2024
Gated
NO
Sizes
1,866 – 2,054 SF
Home Type
Townhomes
Mello Roos
YES
Crimson Townhomes For Sale
To view current listings of Crimson townhomes for sale, simply click on the blue button below. Keep in mind that Crimson is a relatively small subdivision, so there may not always be homes on the market. If you don’t find what you’re looking for, you might want to explore similar townhomes in the nearby Rowan neighborhood, or consider the three-story attached townhomes in Calla as another option. Feel free to reach out to us directly if you require assistance with buying or selling your home in Crimson.


Crimson Neighborhood Report By
Matt & Meray Gregory
Contact Matt & Meray
As local REALTORS®, Brokers AND life long Santa Clarita residents, we have the expertise & local knowledge to help when it’s time to buy or sell your home.
Your Local REALTORS®
DRE# 01463326
DRE# 01831112
Crimson Neighborhood Video
Description of Crimson
Overall, the townhomes and common areas in Crimson blend seamlessly with neighboring subdivisions. Professionally landscaped with a mix of drought-tolerant plants and shrubs, the surroundings are both attractive and sustainable.
Crafted by KB Home, construction of the Crimson neighborhood was completed in early 2024. These residences are comprised of three-story attached townhomes. While there are no neighbors above or below, there are shared common walls between the homes. Despite their rectangular exteriors, the architecture boasts eye-catching boxed features, diverse finishes, and attractive paint schemes.
Sized from 1,866 – 2,054 SF, the homes come with 3 or 4 bedrooms and 2.5 to 3.5 bathrooms. All three models have the garage, entry, a bedroom or den and bathroom on the 1st floor, the kitchen and living space is on the 2nd floor with the bedrooms up top. Each home includes a 2 car garage with an EV charging station, a small private patio or courtyard and roof mounted solar panels.
Discover more new housing available here in Valencia, CA next to Magic Mountain.
Need to Sell Your Home in Crimson?
Should you need professional representation to sell your home in Crimson or any community, please contact us to schedule a consultation to discuss your goals and how we can put our experience, knowledge, exceptional customer service and marketing strategies to best serve you.
Photo Gallery
Here are a few random pics of the original model homes we shot while touring with prospective buyers.
Crimson Home Plans
The original Crimson model homes were available in multiple, but very similar floor plans. See below a few brief home descriptions:
- Plan 1866: Sized at 1,866 SF with 3 bedrooms and 3.5 bathrooms. The 1st floor consists of a garage, entry, coat closet, a bedroom, closet and bathroom. There’s also an enclosed patio or courtyard. The 2nd floor includes the primary living space with an open floor plan, kitchen, pantry, living room and 1/2 bathroom. The 3rd floor includes a hallway, laundry room, primary bedroom & bathroom with a walk-in closet. The second bedroom has a connected bathroom and smaller closet.
- Plan 1982: Sized at 1,982 SF with 3 bedrooms and 3.5 bathrooms. Very similar to the 1866 model, but the layout is a bit different and the overall home is larger.
- Plan 2054: Sized at 2,054 SF with 3 or 4 bedrooms and 3 to 3.5 bathrooms. This one is larger and a bit different than the other two models. The first floor has a den and 1/2 bathroom instead of a bedroom & full bathroom. The 2nd floor uses the same open floor plan and includes a coat closet, 1/2 bathroom, kitchen, pantry and living space. The hallway, laundry room and all 3 bedrooms are on the 3rd floor. Bedrooms 2 & 3 share a full bathroom and the primary bedroom has a walk-in closet, a full bathroom with a separate shower and bathtub.
Those planning on utilizing FHA financing will be happy to hear, Crimson is already pre-approved for FHA financing through at least 8/29/25. See our full list of FHA approved condo communities in all of Santa Clarita.
HOA Amenities and Local Conveniences
Crimson residents have access to top-notch shared amenities, with the main recreational hub conveniently located at Confluence Park, just steps away. Many enjoy stunning westerly views overlooking the park. Among the amenities are a spacious multi-use building, multiple swimming pools, a relaxing hot tub, inviting lounge areas, playgrounds, and expansive parks. Additionally, there are various nearby trails, gardens, and additional recreational facilities for residents to enjoy.
Convenience Shopping & Dining
It’s about 2 miles to the nearest convenience shopping and dining at the intersection of Magic Mountain Pkwy and The Old Road. Of course, it’s only about 4 miles to the local mall and many other popular stores and restaurants.
Nearby Schools
Nearby public schools include Oak Hills Elementary, West Ranch High and Rancho Pico Junior High. West Ranch and Rancho Pico are both part of the William S Hart School District and Oak Hills is in the Newhall School District.
Mapped Location of Crimson Neighborhood
As displayed on the map below, Crimson is just one of many new neighborhoods in this community and it’s all situated just west of Magic Mountain. Learn more about all the new home neighborhoods in Valencia, CA.
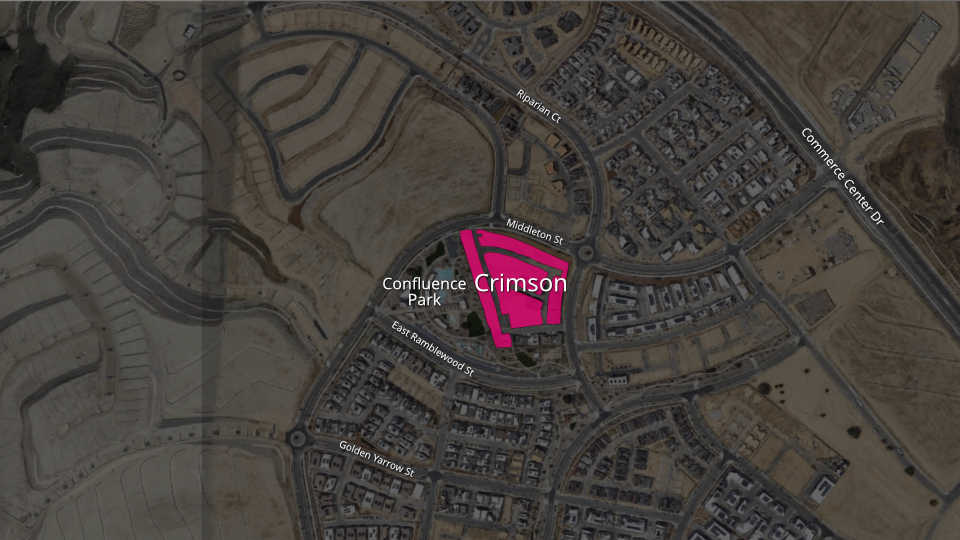
Maps to More Condo and Townhome Complexes
There are many other condo and townhome complexes here in Santa Clarita. As a result, we created some handy maps displaying the location for many complexes throughout SCV. They also contain links to more neighborhood guides!

