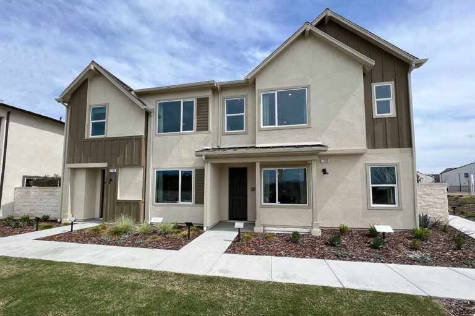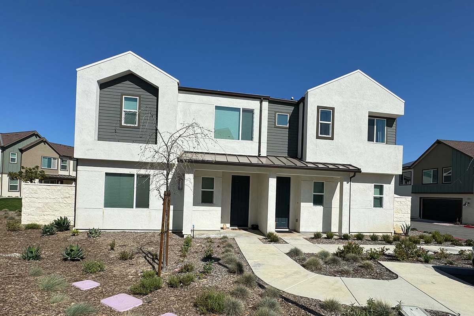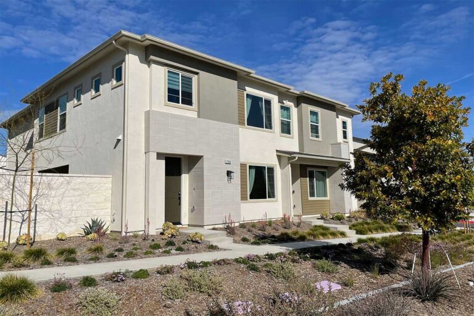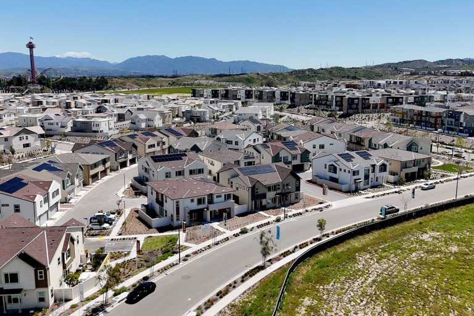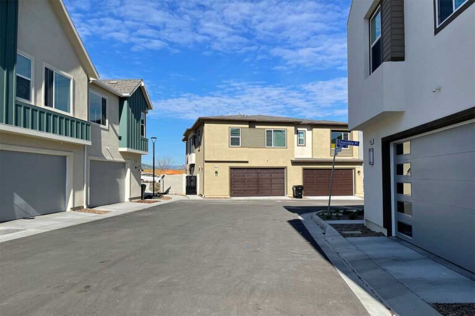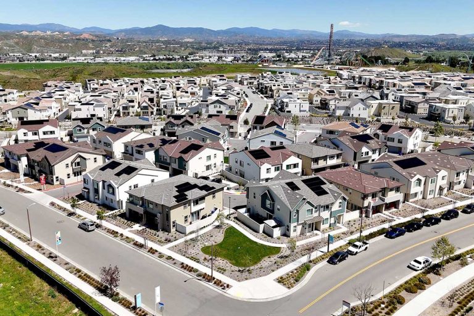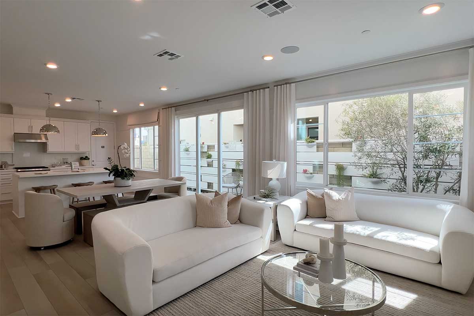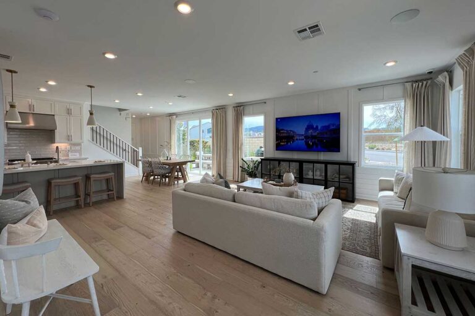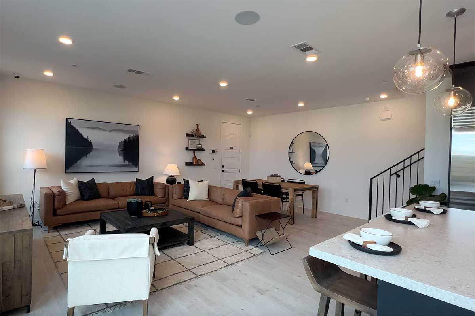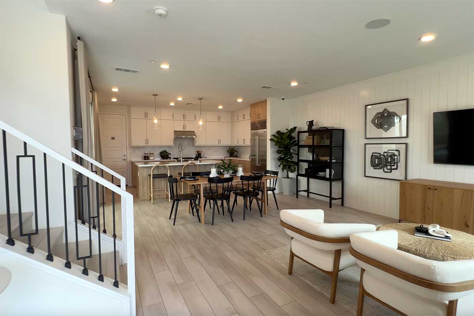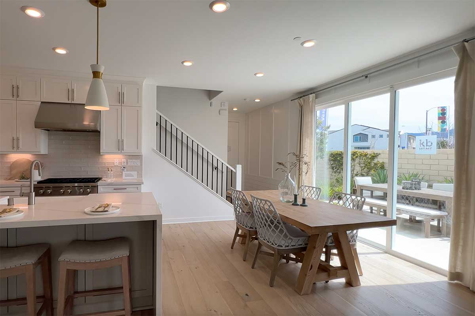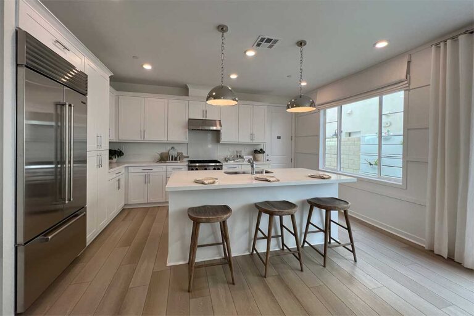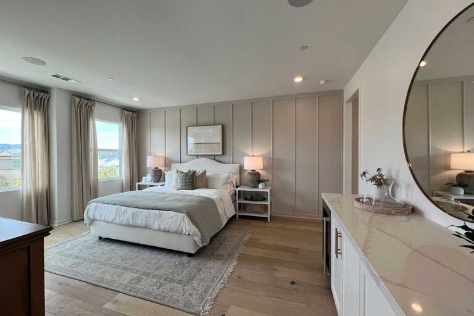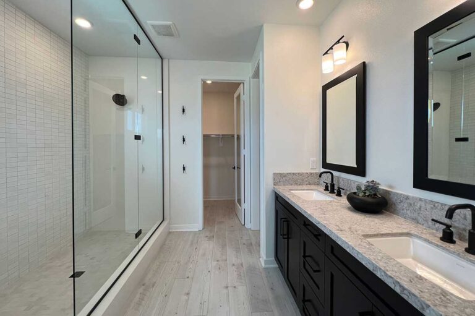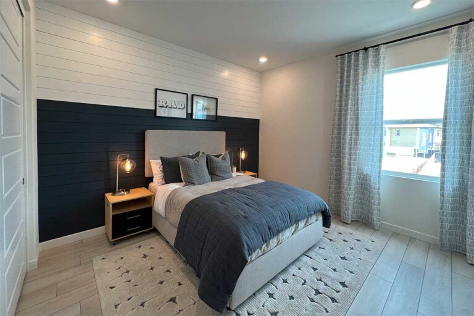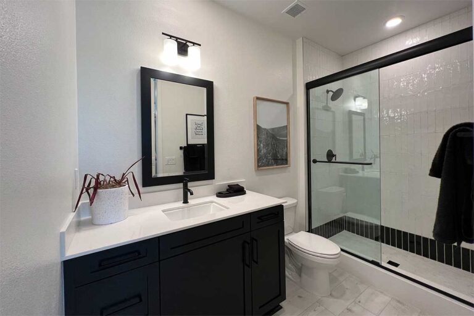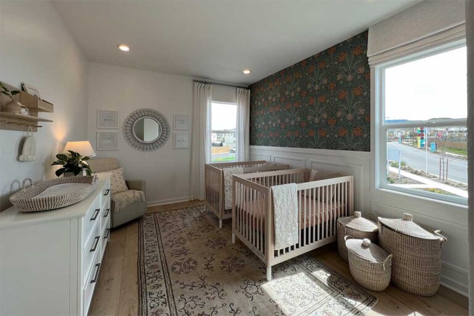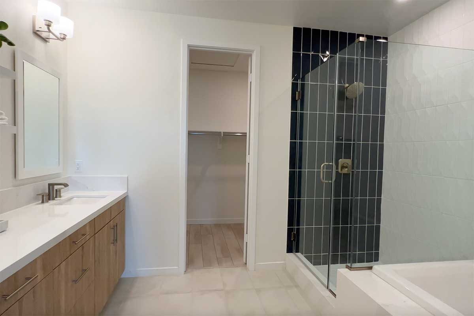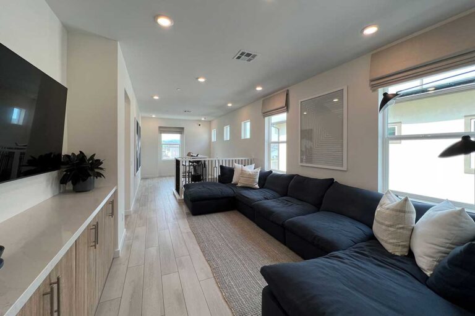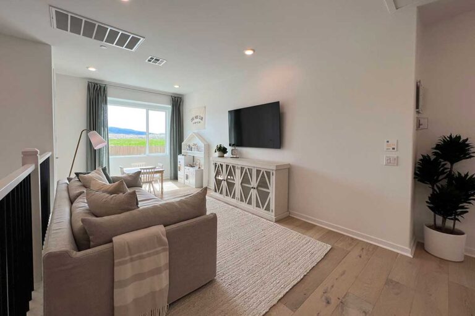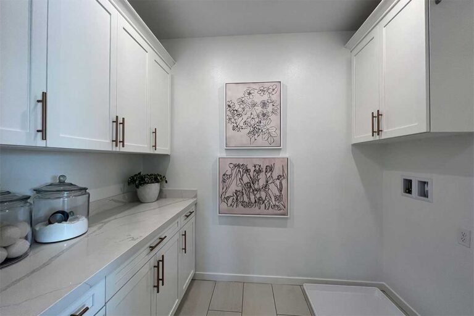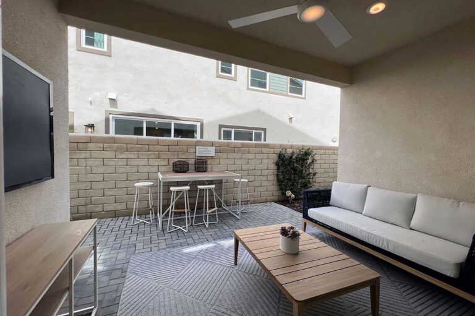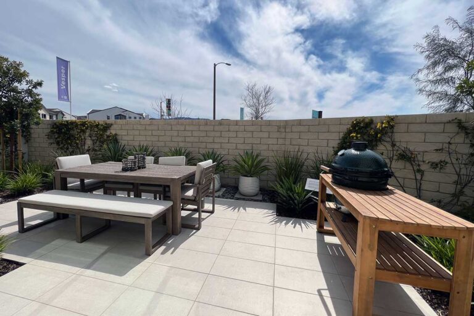Vesper Townhomes in Valencia, CA
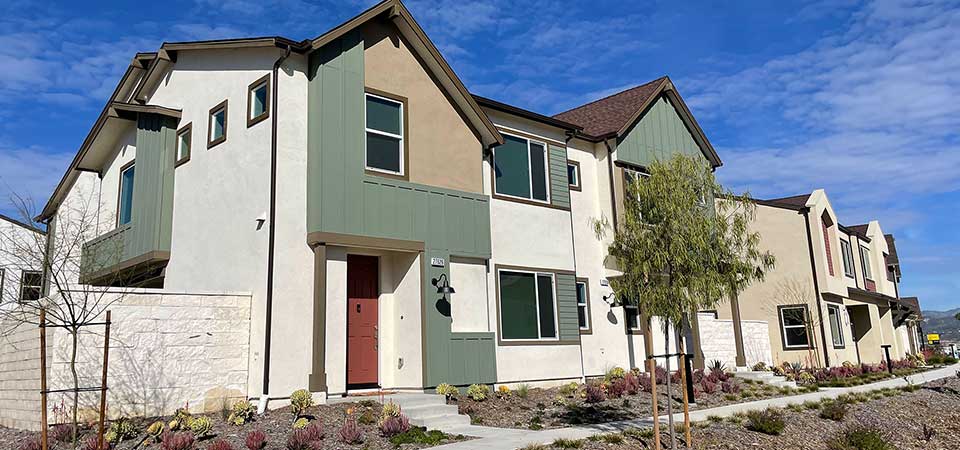
Crafted by KB Home, the construction of Vesper finished up in late 2023, delivering a unique blend of contemporary design and comfort. This Vesper townhome neighborhood is located in the FivePoint® Valencia community, a new housing development just west of Magic Mountain in Valencia, CA. Scroll down to see our full report including a video, neighborhood photos, detailed descriptions and links to listings of homes for sale.
NOTE: This website is NOT associated with the HOA property manager for this neighborhood.
Vesper Quick Facts
Year Built
2022 – 2023
Gated
NO
Sizes
1,764 – 2,219 SF
Home Type
Attached Townhomes
Amenities
YES
Vesper Townhomes Video
Vesper Townhomes For Sale
Click the blue, View Active Listings button below to see listings of Vesper townhomes currently for sale. Of course, this will change, but as of Early 2024, there are a still couple brand new homes and a resale available on the market
Listings of ALL Condos and Townhomes in Nearby Neighborhoods
Need to Sell Your Townhome in Vesper?
Should you need professional representation to sell your home in Vesper or any community, please contact us to schedule a consultation to discuss your goals and how we can put our experience, knowledge, exceptional customer service and marketing strategies to best serve you.


Vesper Neighborhood Report By
Matt & Meray Gregory
Contact Matt & Meray
As local REALTORS®, Brokers AND life long Santa Clarita residents, we have the expertise & local knowledge to help when it’s time to buy or sell your home.
Your Local REALTORS®
DRE# 01463326
DRE# 01831112
Overview of Vesper Townhomes and Neighborhood
These attached townhomes in Vesper redefine modern living with their two-story layouts offering privacy with no neighbors above or below, separated only by shared common walls. The exteriors boast a sleek, modern look, seamlessly blending with the surrounding neighborhoods.
The homes are sized from 1,764 to 2,219 square feet and depending on the model, come with 3 bedrooms, a loft or 4th bedroom and 2.5 bathrooms. The kitchen, living room, dining area and half bath are on the 1st floor while the bedrooms, hallway, loft and full bathrooms are on top.
Each home has a private patio, a two car garage with an EV charging station, roof mounted solar panels and all homes are energy star certified.
Discover more new housing available here in Valencia, CA next to Magic Mountain.
Vesper Model Home Photos
The photos displayed below were all shot while we toured the original model homes. Keep in mind, all the models are staged for marketing purposes and the furnishings are not included.
Vesper Home Plan Descriptions
The Vesper homes are are two story attached townhomes available in multiple, but similar floor plans. Typical for all the models, the 1st floor has been built utilizing an open floor plan concept. This is the primary living space, consisting of the entry, living room, dining area, kitchen and 1/2 bathroom. The hallway, bedrooms, full bathrooms and laundry room are all on the second floor. Of course, if there’s a loft, it’s also on the 2nd floor. Each home has a 2 car garage with an EV charging station and a private patio.
The homes here in Vesper were originally available in 4 similar plans as noted below.
- Plan 1764: Sized at 1,764 SF with 3 bedrooms and 2.5 bathrooms. The 1st floor includes the direct access garage, entry, living room, dining area, kitchen, 1/2 bath and coat closet. Walk up the stairs to the 2nd floor hallway which leads to the 3 bedrooms, 2 full bathrooms and laundry room. The primary bedroom has a large walk-in closet with connected bathroom.
- Plan 1910: Sized at 1,910 SF with 3 or 4 bedrooms and 2.5 bathrooms. The 1st floor includes the entry, 1/2 bathroom, living room, dining area, kitchen with walk-in pantry, coat closet and direct access garage. The 2nd floor includes all the bedrooms and bathrooms, laundry room, plus a loft! The primary bedroom and larger 2nd bedroom both have walk-in closets. One of the options allows for replacing the loft with a 4th bedroom.
- Plan 2074: Sized at 2,074 SF and includes 3 or 4 bedrooms and 2.5 bathrooms. Similar but larger than the 1910 model and there’s a covered patio just off the Great Room.
- Plan 2219: Sized at 2,219 SF and includes 3-4 bedrooms and 2.5 bathrooms. This model is the largest of the bunch with an expansive floor plan. There are plenty of windows giving this model a light and airy feel.
NOTE: Vesper is pre-approved for FHA financing through at least 10/17/25. See our full list of FHA approved condo communities in all of Santa Clarita.
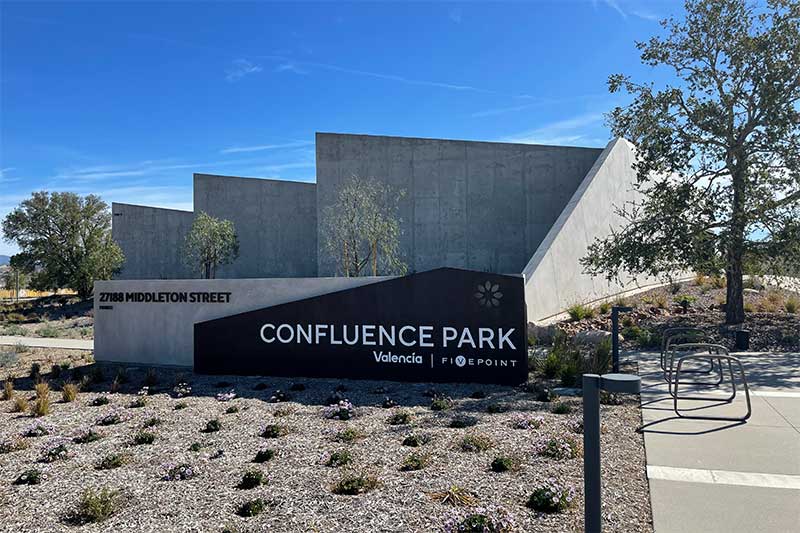 Confluence Park Sign
Confluence Park Sign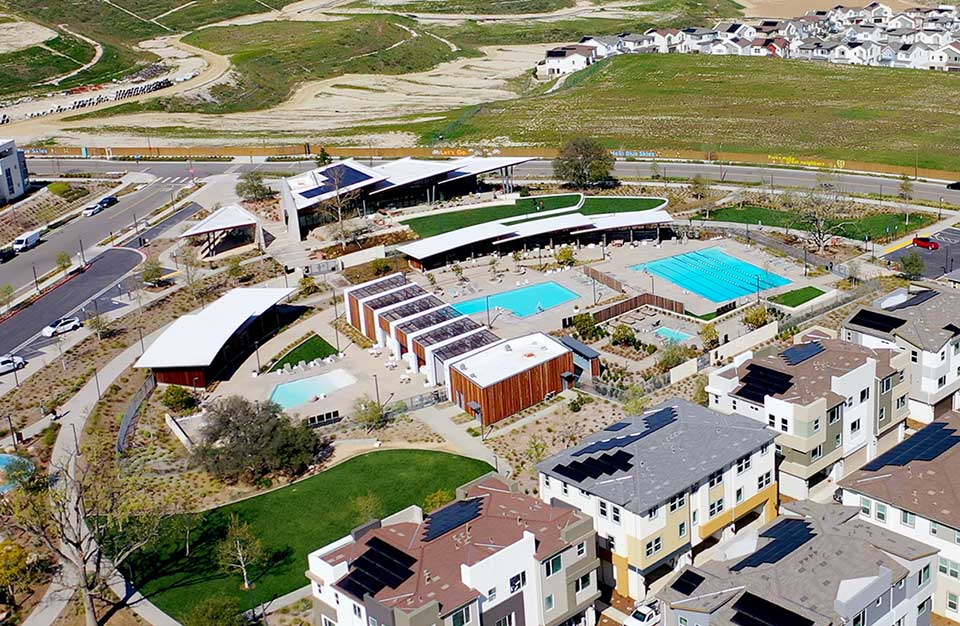 Confluence Park Rec Area
Confluence Park Rec Area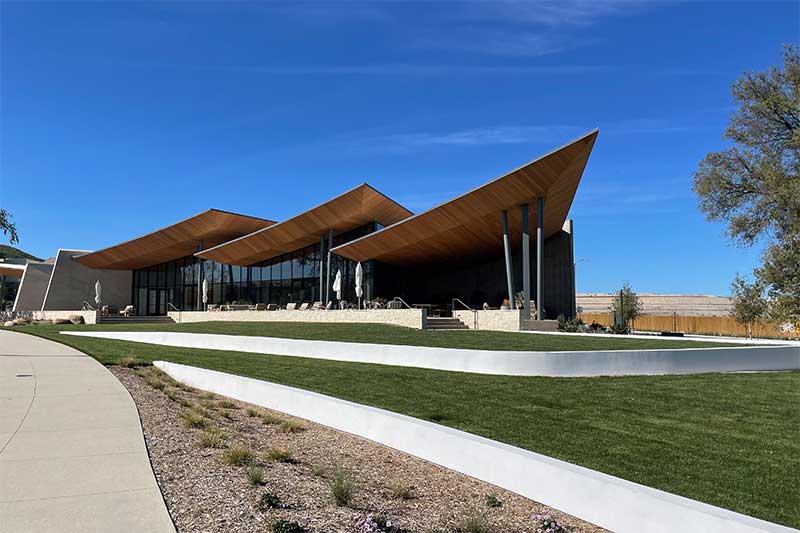 Confluence Park Building
Confluence Park Building
HOA Amenities and Local Conveniences
The overall community is attractive and professionally landscaped utilizing a variety of drought tolerant plants and shrubs. Even so, a certain percentage of the common areas still include some lovely greenbelts. The locals enjoy a variety of shared amenities including multiple parks, community gardens, a large multi-use building, swimming pools, a hot tub, lounge areas, community gardens, trails, park benches, shade trees and the list goes on. As expected, there is a monthly HOA fee and an annual Mello Roos and both combined can be costly. If purchasing a home in Vesper or anywhere in Mission Village, be sure to avoid surprises and verify amounts in advance.
Convenience Shopping & Dining
It’s about 2 miles to the nearest convenience shopping and dining at the intersection of Magic Mountain Pkwy and The Old Road. Of course, it’s only about 4 miles to the local mall and many other popular stores and restaurants.
Nearby Schools
According to the developer, there are new schools planned in the future, for now the nearest public grade schools include Oak Hills Elementary, Valencia Bridgeport Elementary, West Ranch High and Rancho Pico Junior High. West Ranch and Rancho Pico are both part of the William S Hart School District.
Mapped Location of the Vesper Neighborhood
Vesper is one of many new neighborhoods in the FivePoint® Valencia community which is located just west of Magic Mountain. Learn more about all the new home neighborhoods in Valencia, CA.
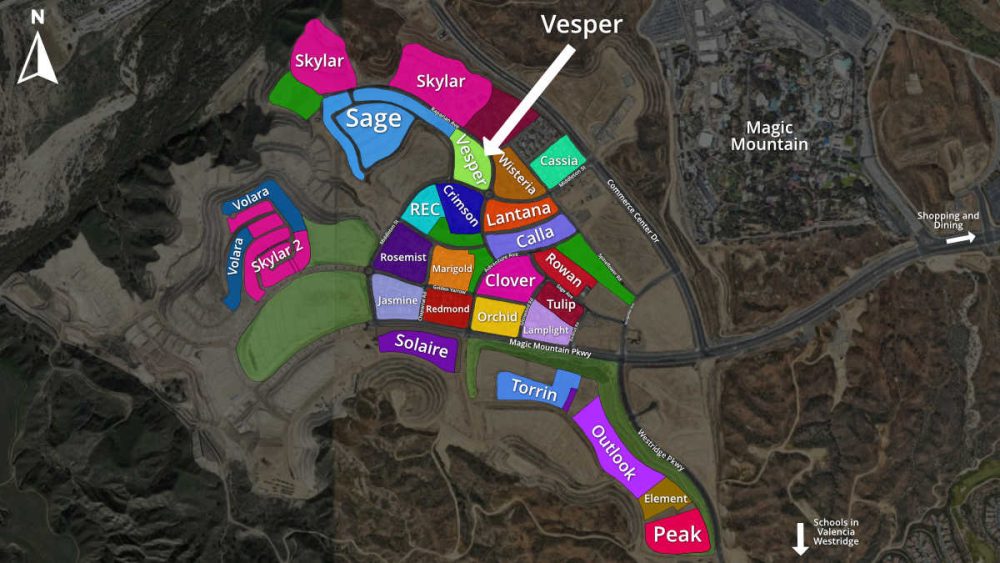
Maps to More Condo and Townhome Complexes
There are many other condo and townhome complexes here in Santa Clarita. As a result, we created some handy maps displaying the location for many complexes throughout SCV. They also contain links to more neighborhood guides!

